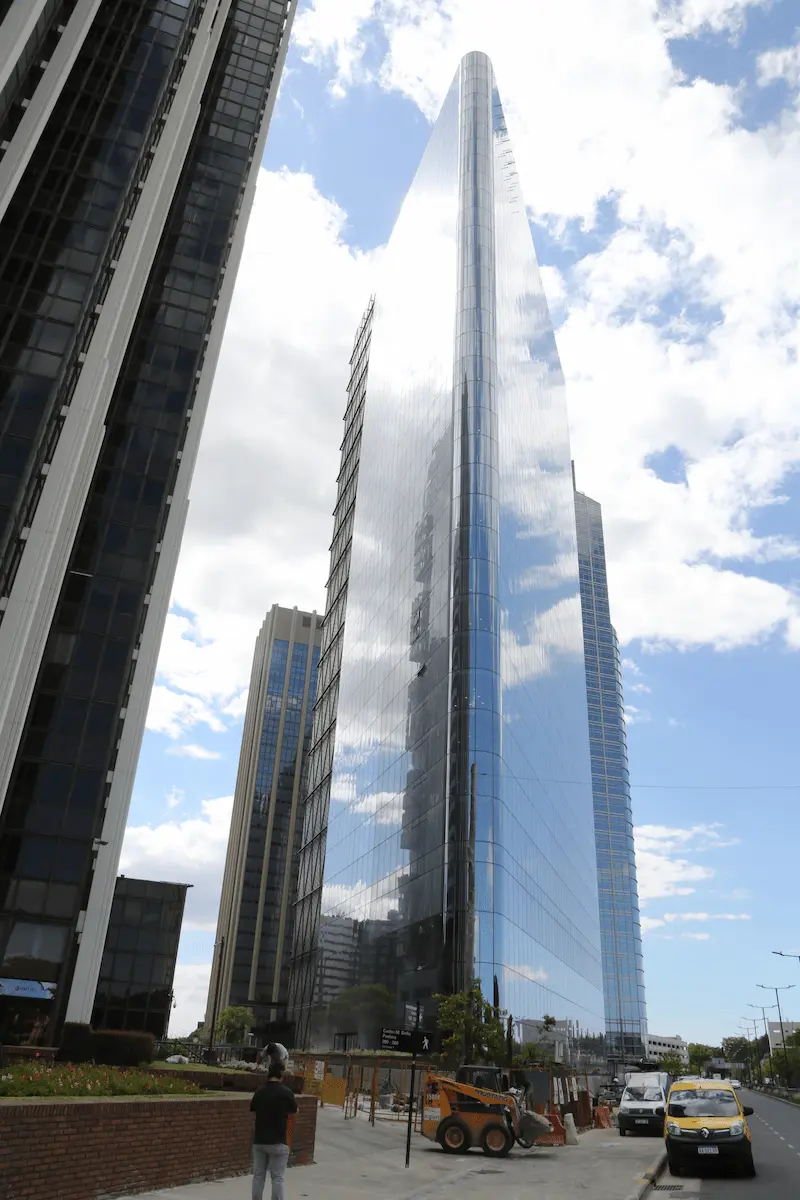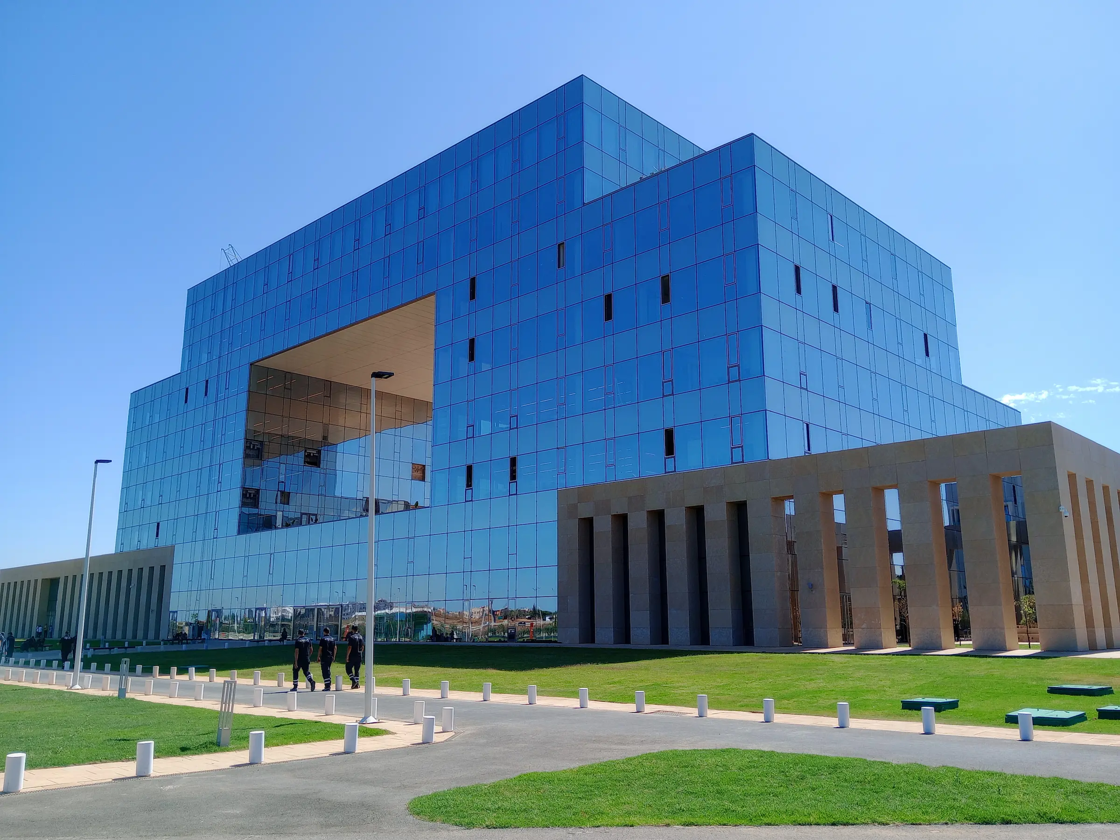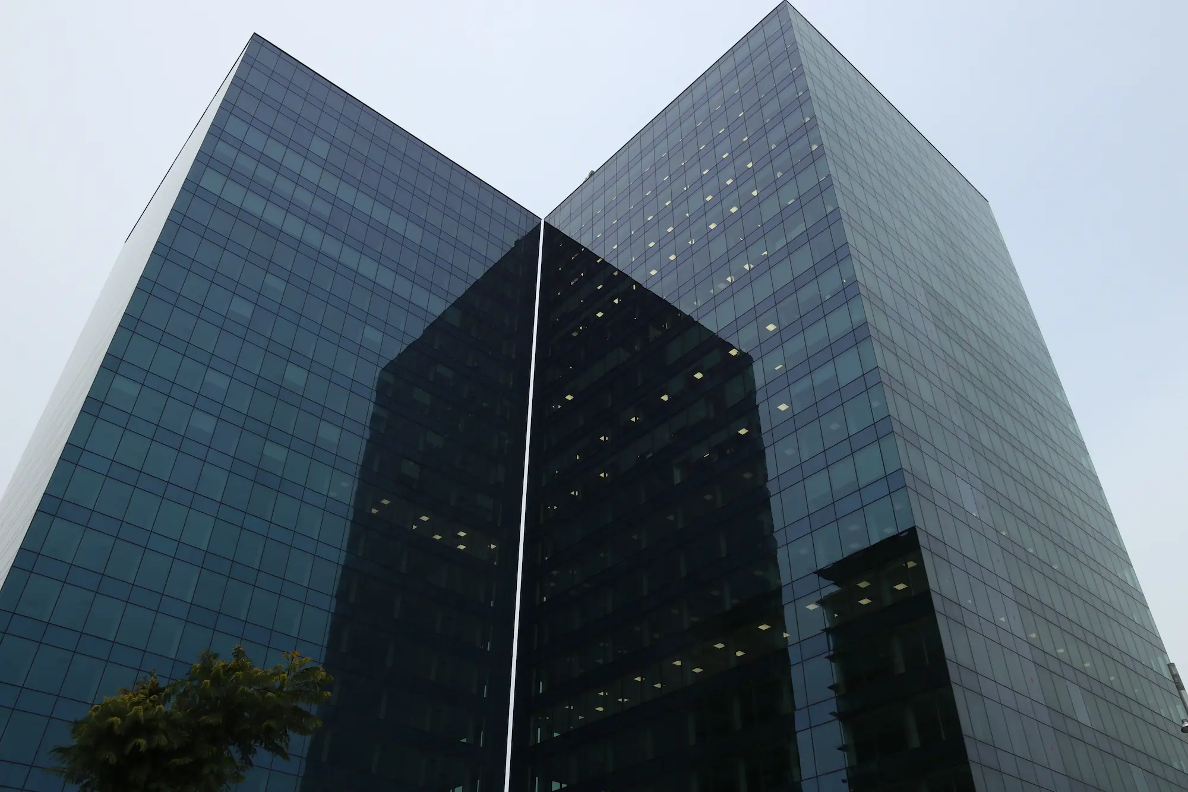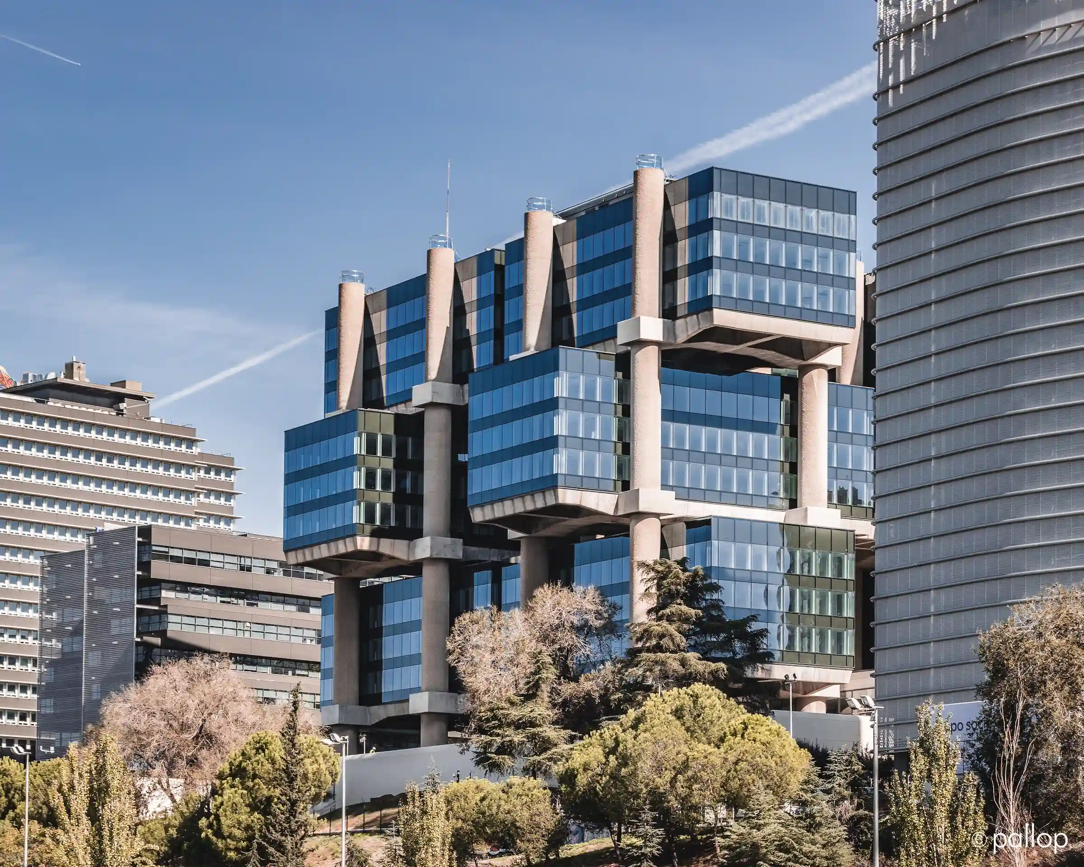200 della Paolera

Context
200 Della Paolera is an office block of 125 metres in height and 55,000 m² surface area that forms part of the skyline of Catalinas, one of the premium corporate districts of Buenos Aires.
The building is triangular in floor plan, with the core located on a right angle, freeing up the floors of office space that reach up to 70 metres over the River Plate. The corners at both extreme angles are curved to give continuity to the façade and make the building look like the wing of an aeroplane with aerodynamic edges. The tower’s narrow shape makes it transparent, making it possible to see from side to side when the sun is low.
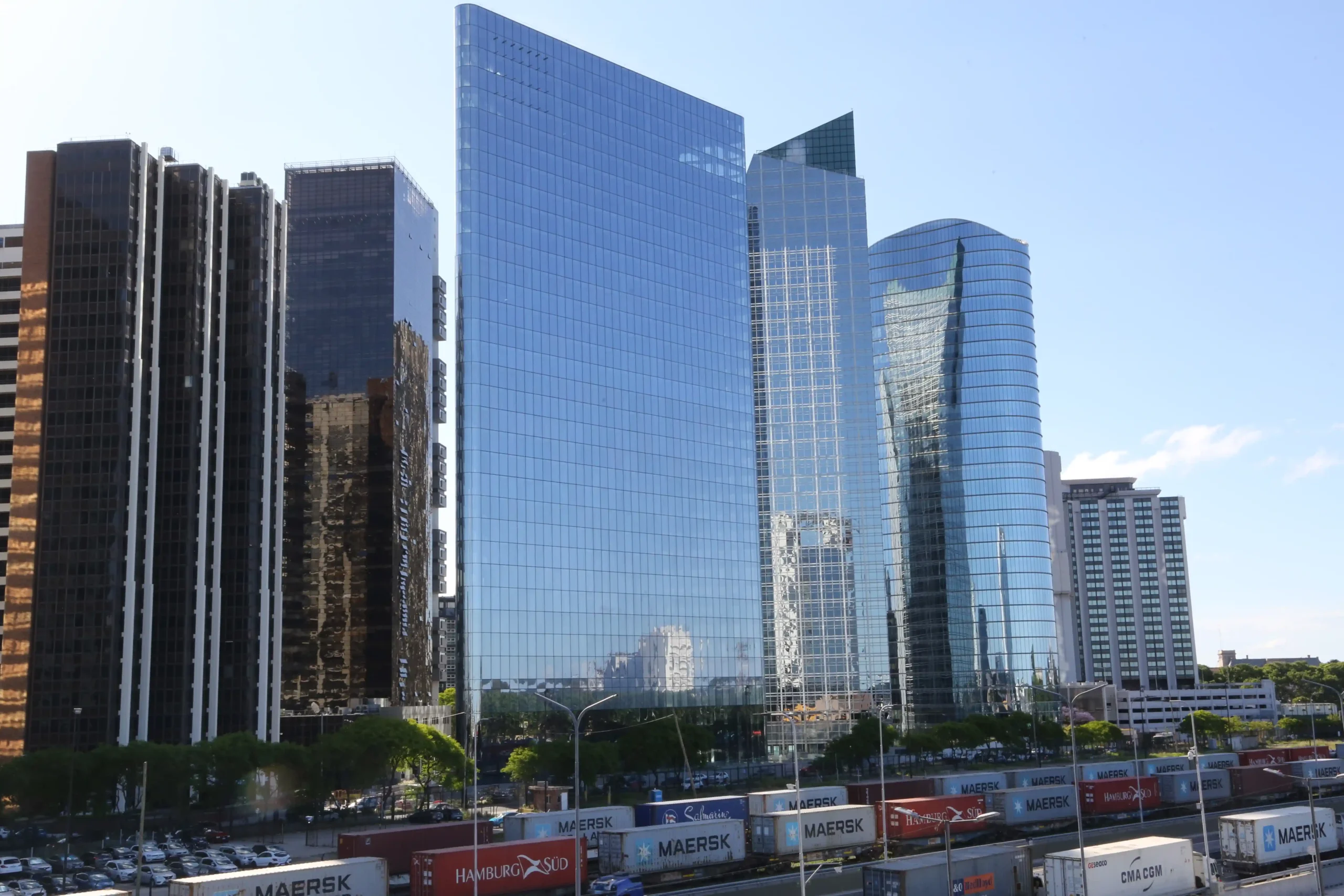
Scope
The spectacular exterior skin of the building, of 21,189 m², was designed with a modular curtain wall system to withstand the harsh climate of Buenos Aires, especially the winds that come with the Sudestada.
The opaque corner facing the Calle Della Paolera was carried out with an original backlit perforated sheet, designed, manufactured and installed by Aluman.
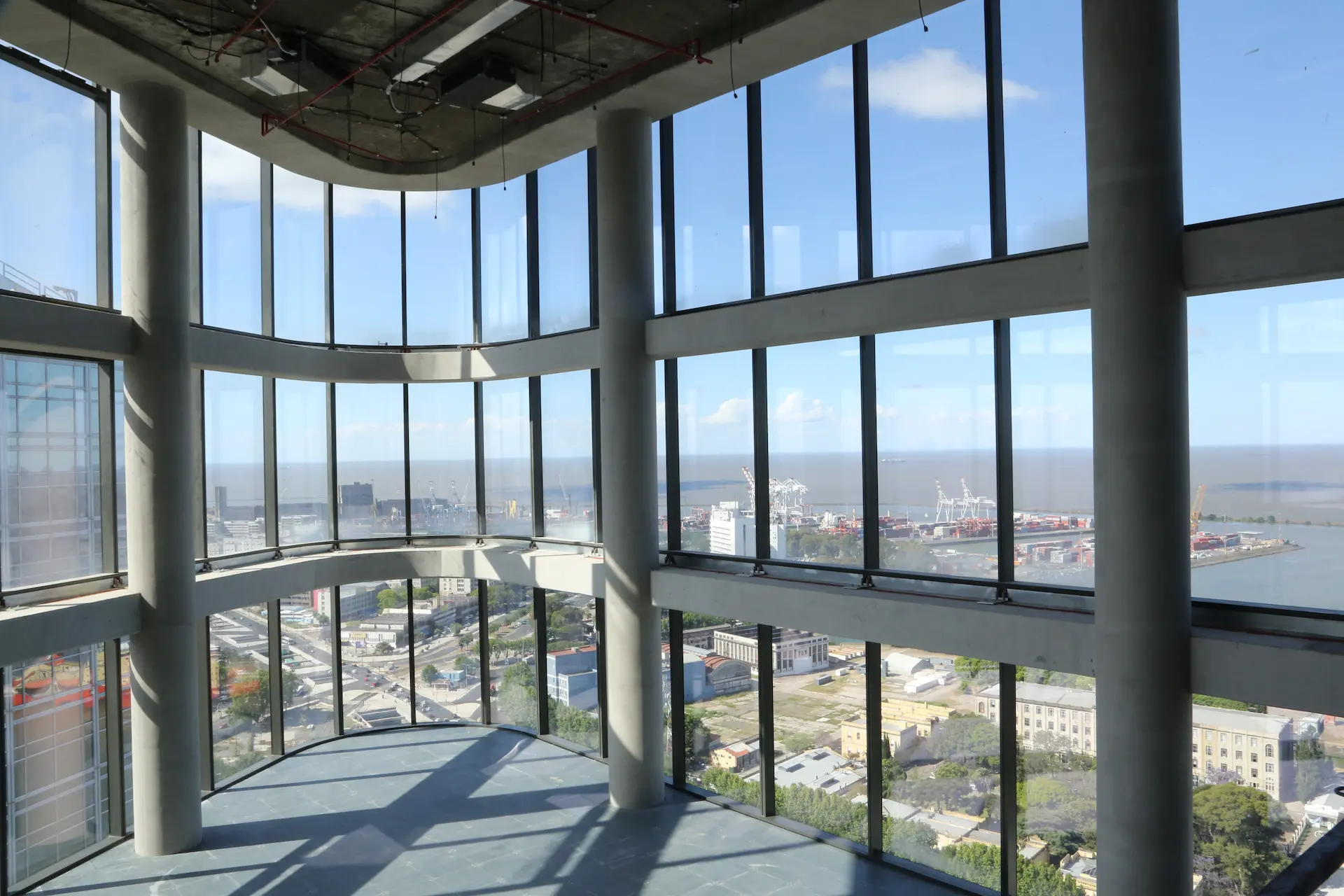
Challenge
Recovering the value of pure forms. The volume and surface area of the site for the building was likewise triangular, with the longest side facing the river. The project used this shape to create a triangular building with the core on the right angle, freeing up office space with 70 metres over the River Plate.
The corners at both extreme angles are curved to give continuity to the façade and make the building look like the wing of an aeroplane with aerodynamic edges. The tower’s narrow shape makes it transparent, making it possible to see from side to side when the sun is low.
The base follows the lines of Catalinas Norte and is made of stone with vegetation included and public facilities. The entrance canopy is a Miesian piece of industrial profiling that cuts through the drop of the tower’s skin to ground level. The three-level access lobby, offers visitors an extraordinary experience, culminating in a descent to a two-level area at the southern corner of the building, with a spiral staircase as a sculptural feature in an area with four levels.
The tower was built in the last vacant lot of Catalinas Norte, completing a project that commenced in the 1960s.
