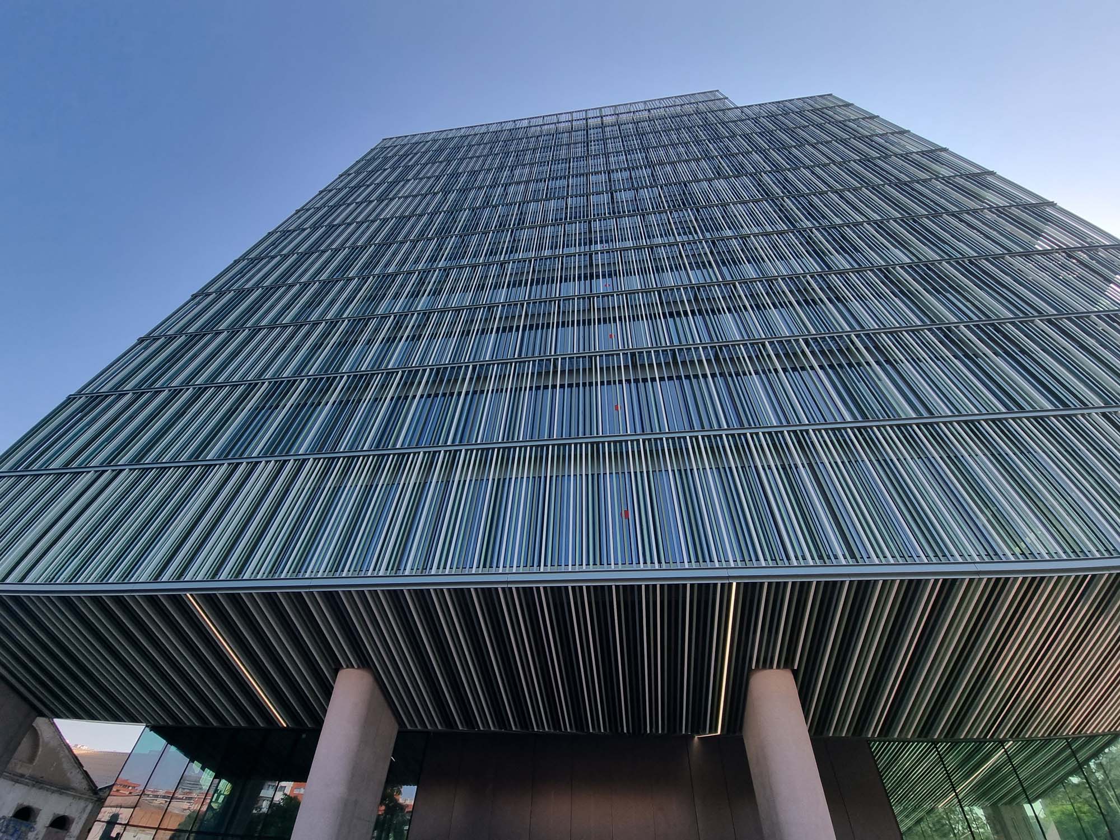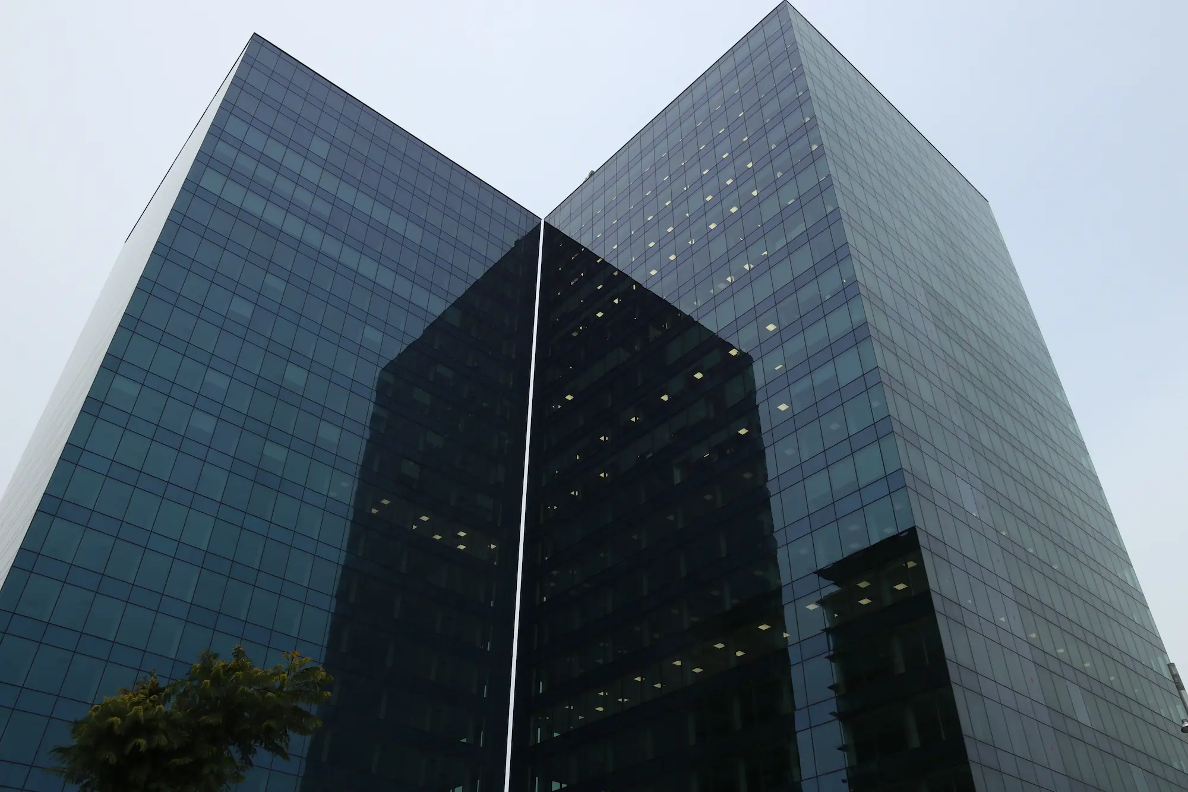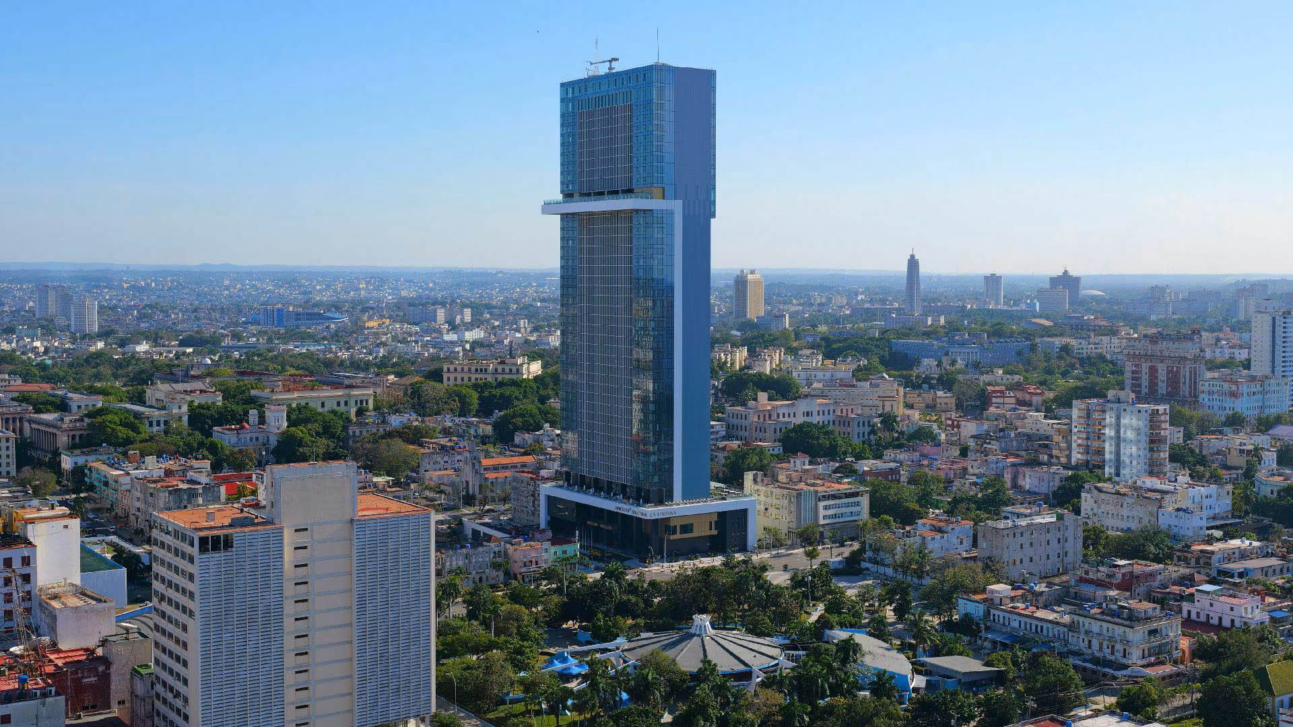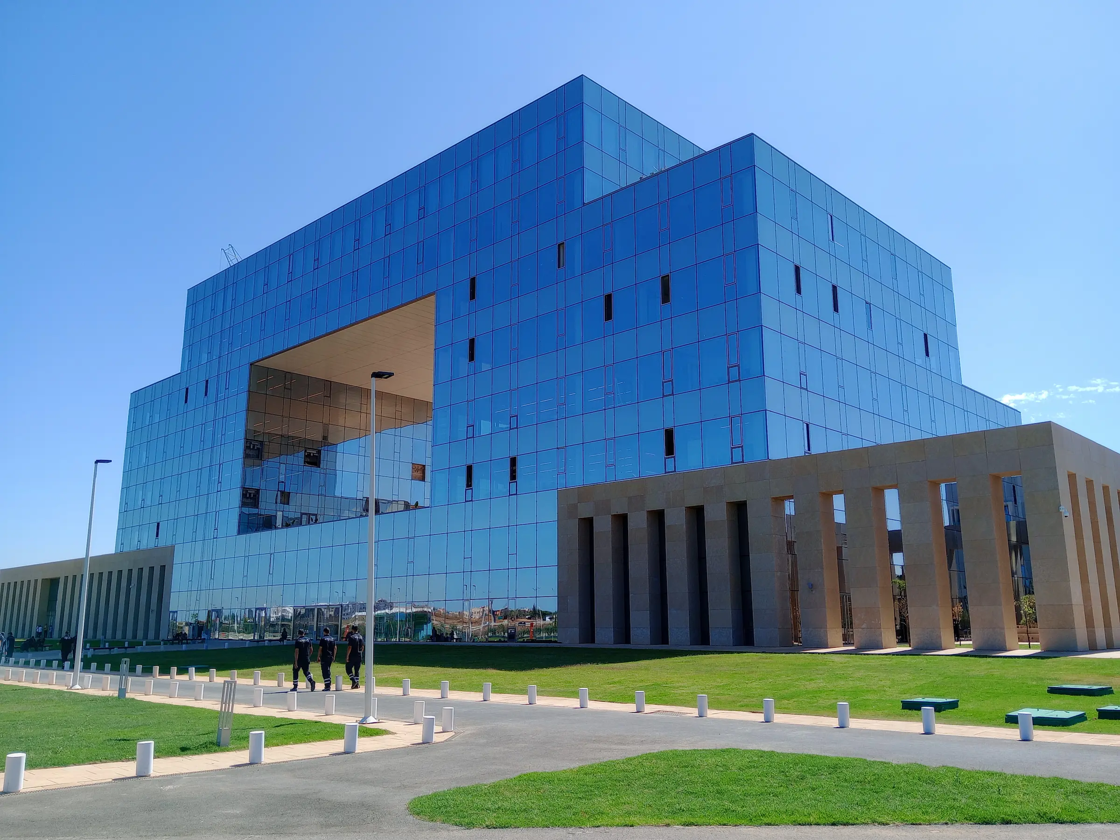One Parc Central


Context
The One Parc Central building is an open, sustainable structure that ‘interacts with its surroundings’, designed by the Batlleiroig studio. It was designed to house flexible and versatile spaces, free of pillars, with a regular, almost square shape, and oriented along the lines of the original buildings of the former industrial site.
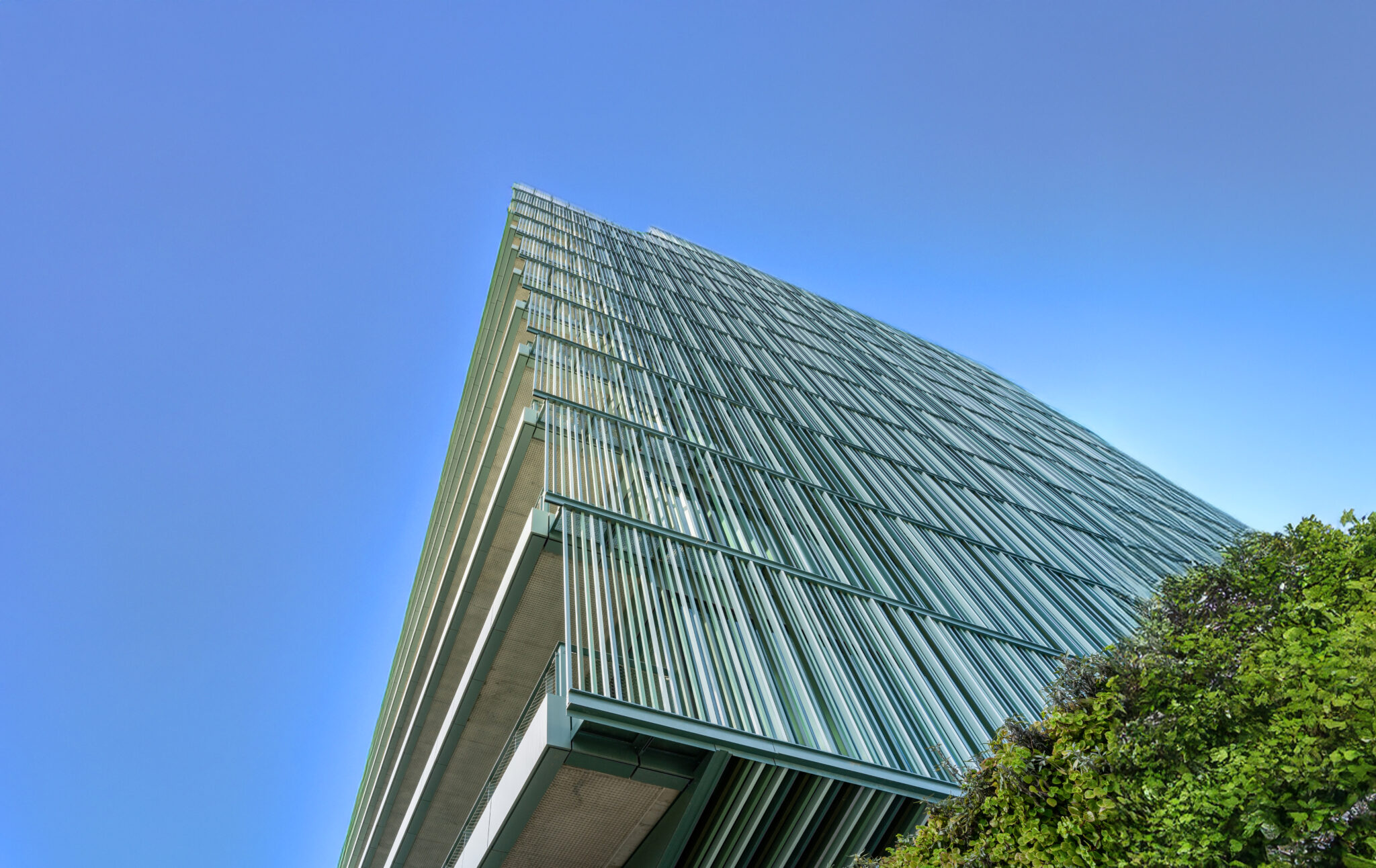
Scope
The scope included more than 7,500 m² of façades, distributed over 52 metres in height, 11 floors of open-plan offices and a large 500 m² terrace on the roof.
The modular curtain wall was an ad hoc development adapted to the high demands of the project, including composite panel cladding and metal mesh railings.
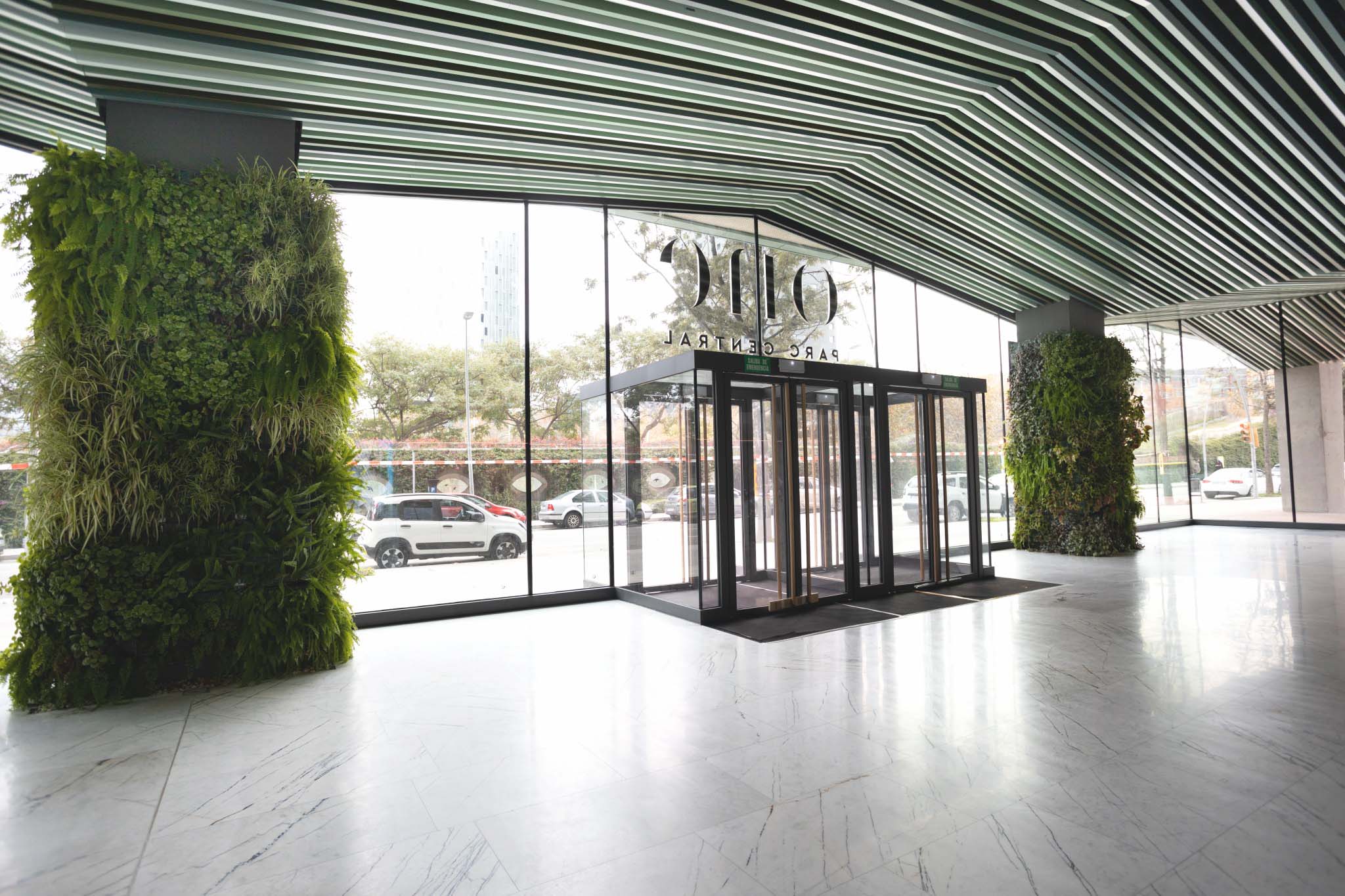
Challenge
The building’s façade was designed according to its solar orientation, with cantilevered eaves on the south side and a thermally controlled façade and walkways on the north side.
In addition, walkways were designed with a double skin of aluminium slats, allowing for individual disassembly of the pieces and openings for firefighter access.
The optimisation of the envelope was also crucial in reducing the building’s energy demand and obtaining LEED and WELL Platinum certifications.
