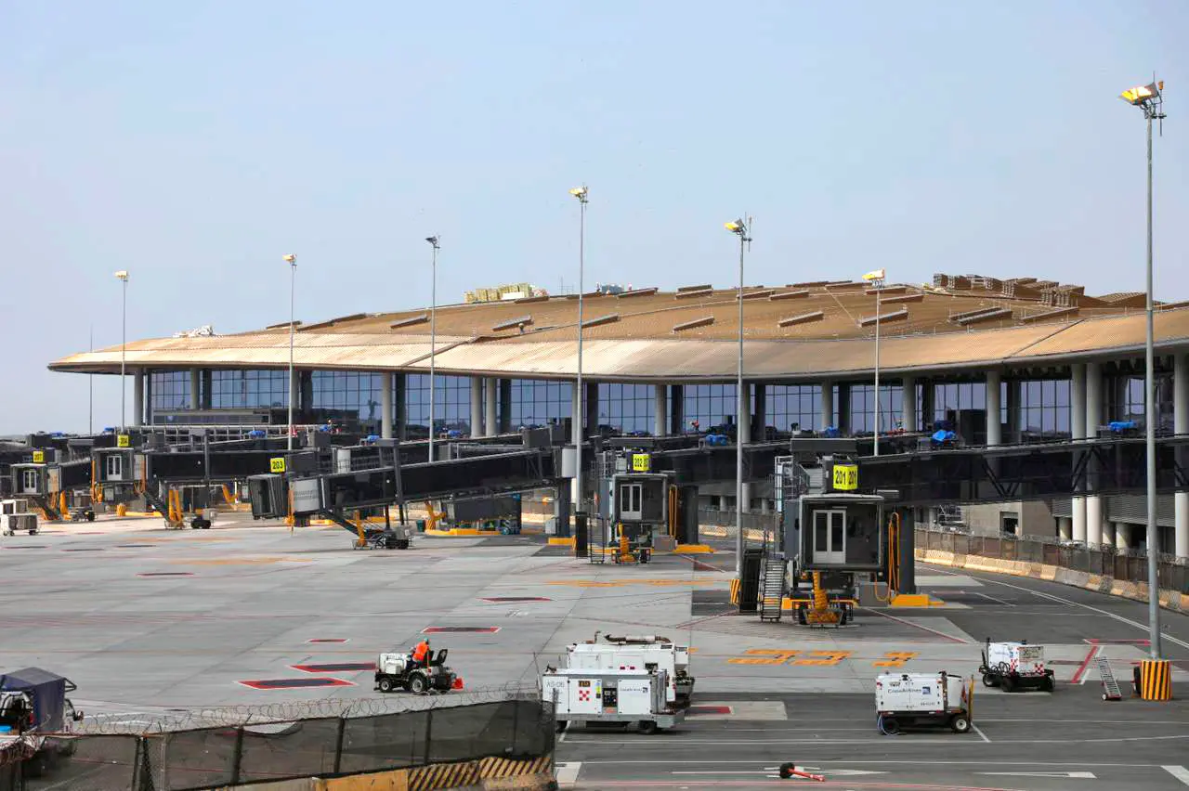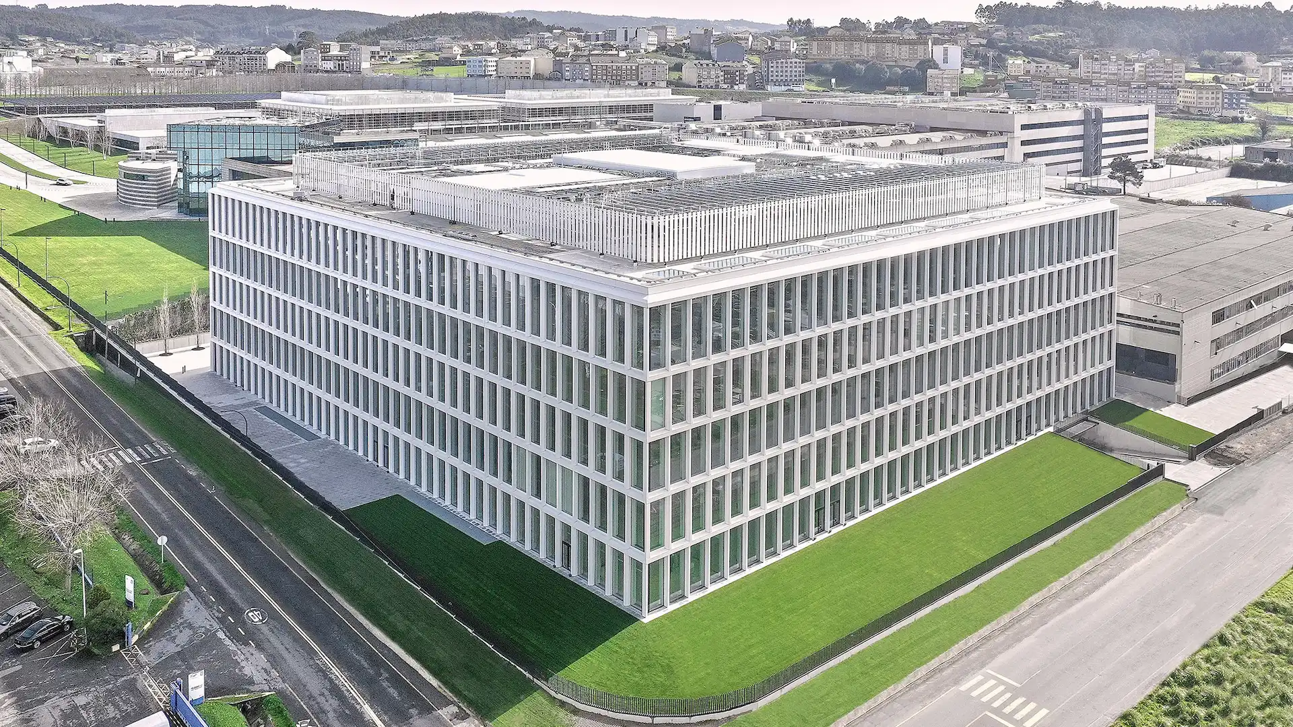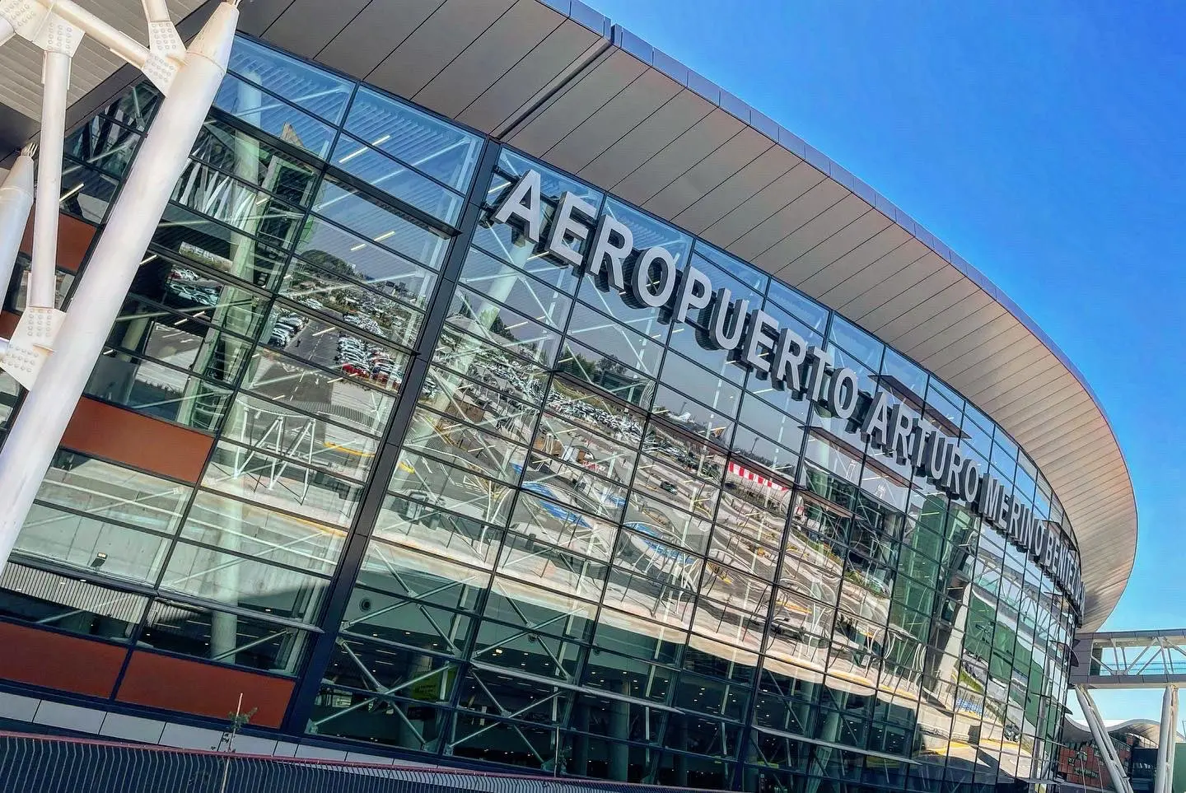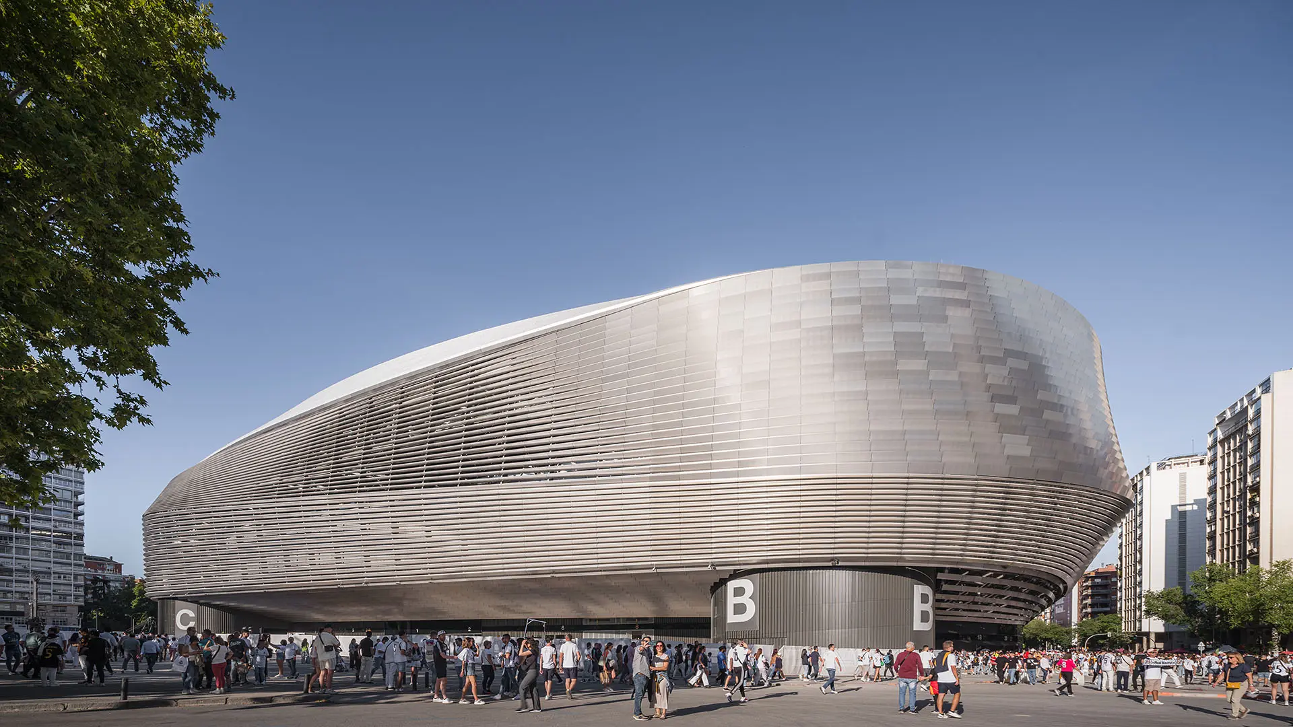Tocumen International Airport
Context
The new terminal of Tocumen International Airport, designed by the Norman Foster studio, has four levels and a total surface area of 85,000 m². The extension was carried out in response to increased passenger traffic and set out to boost the socioeconomic and tourist development of the country. Under a bronze roof that allows natural light to enter, the design itself consisted of two symmetrical wings of bays that extend outwards to the east and west. The curve of the façade is designed to minimise displacement times on foot, while also providing enough space for a large number of embarkation areas.
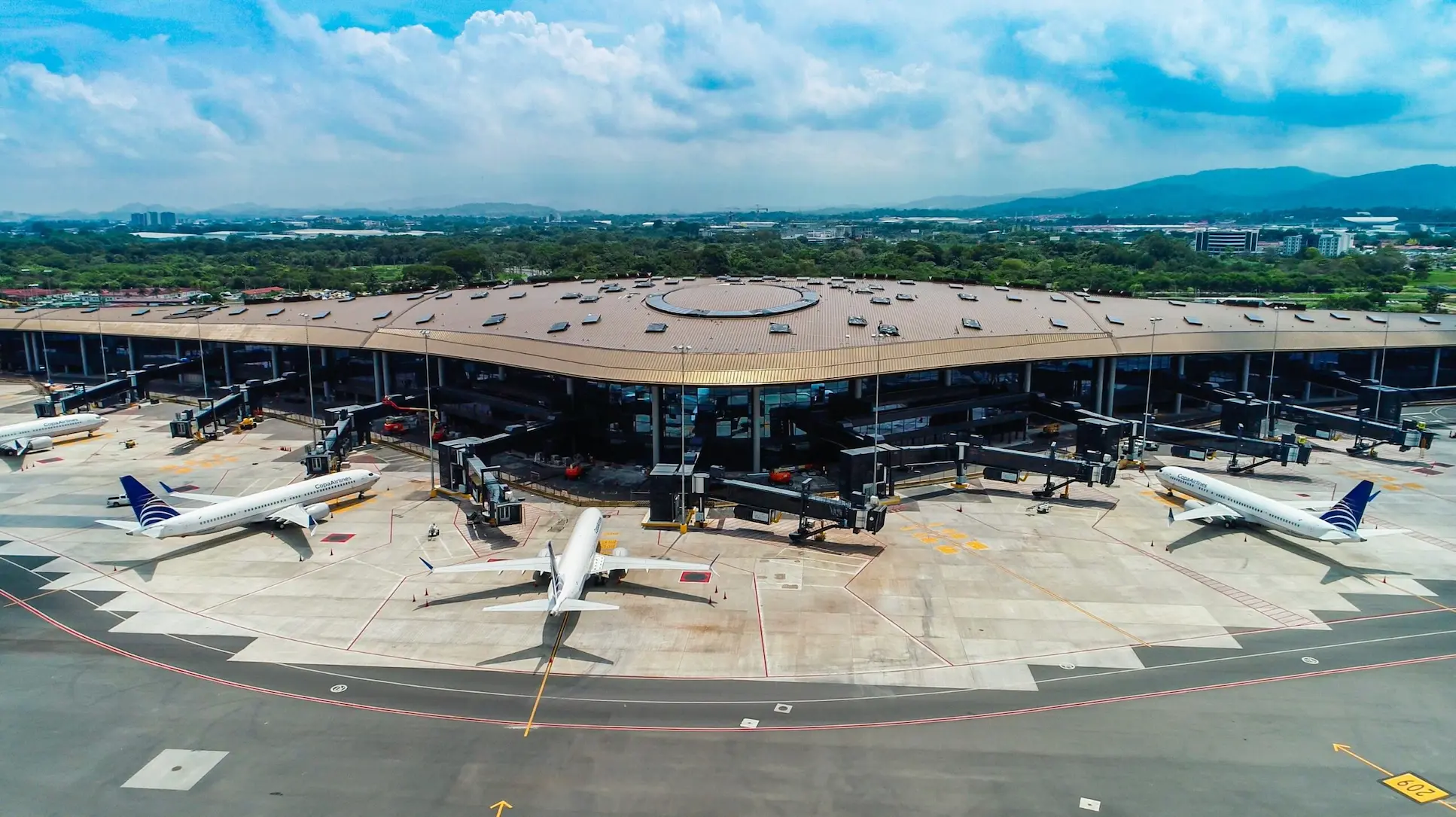
Scope
The project includes 32,000 m² of envelope, made up of a a modular system with a metal structure, along with modular façades of aluminium and glass.
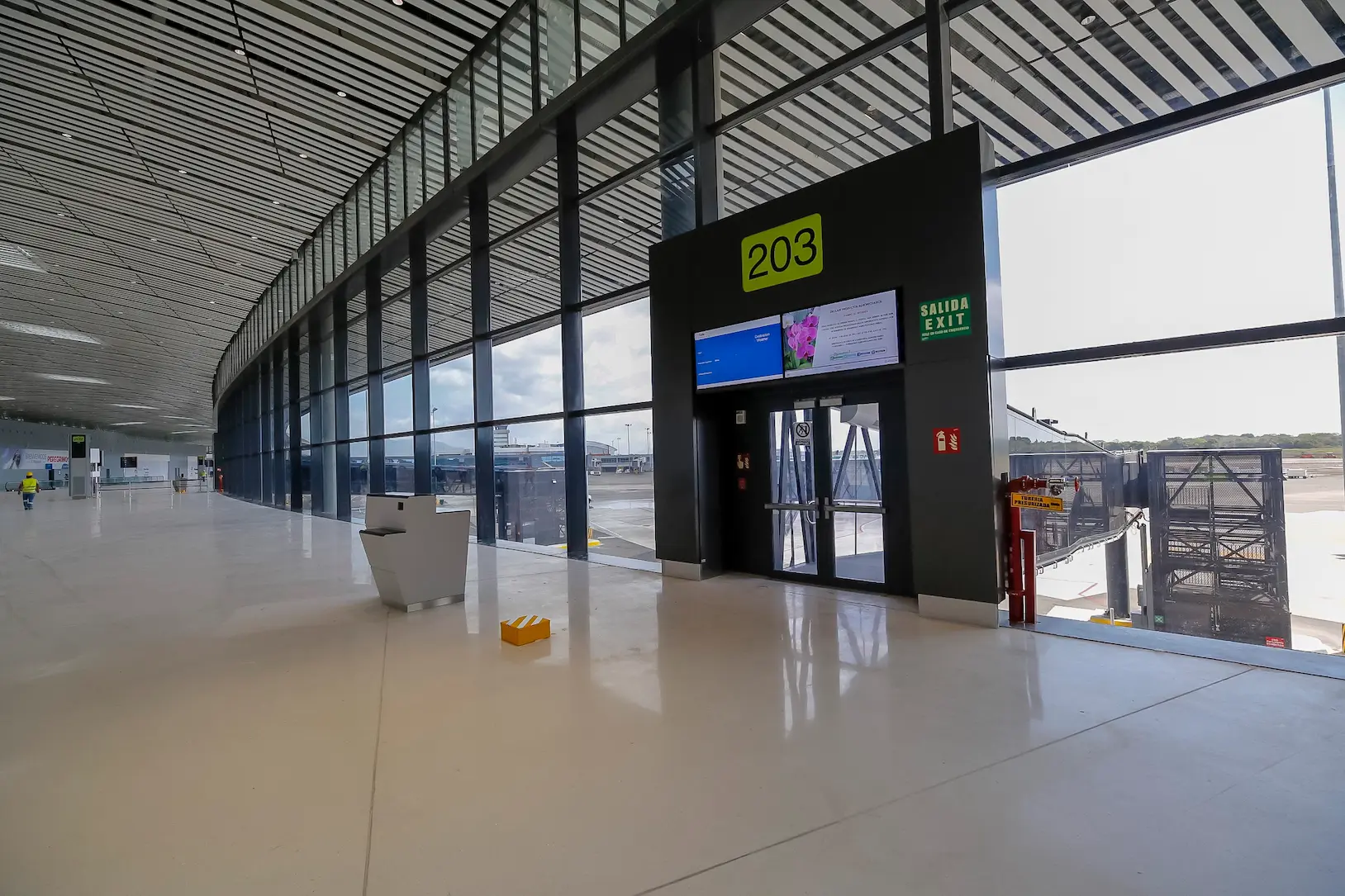
Challenge
The system was designed to withstand strong seismic activity, using anchors with large ball joints and a free height between supports of approximately 13 metres.
