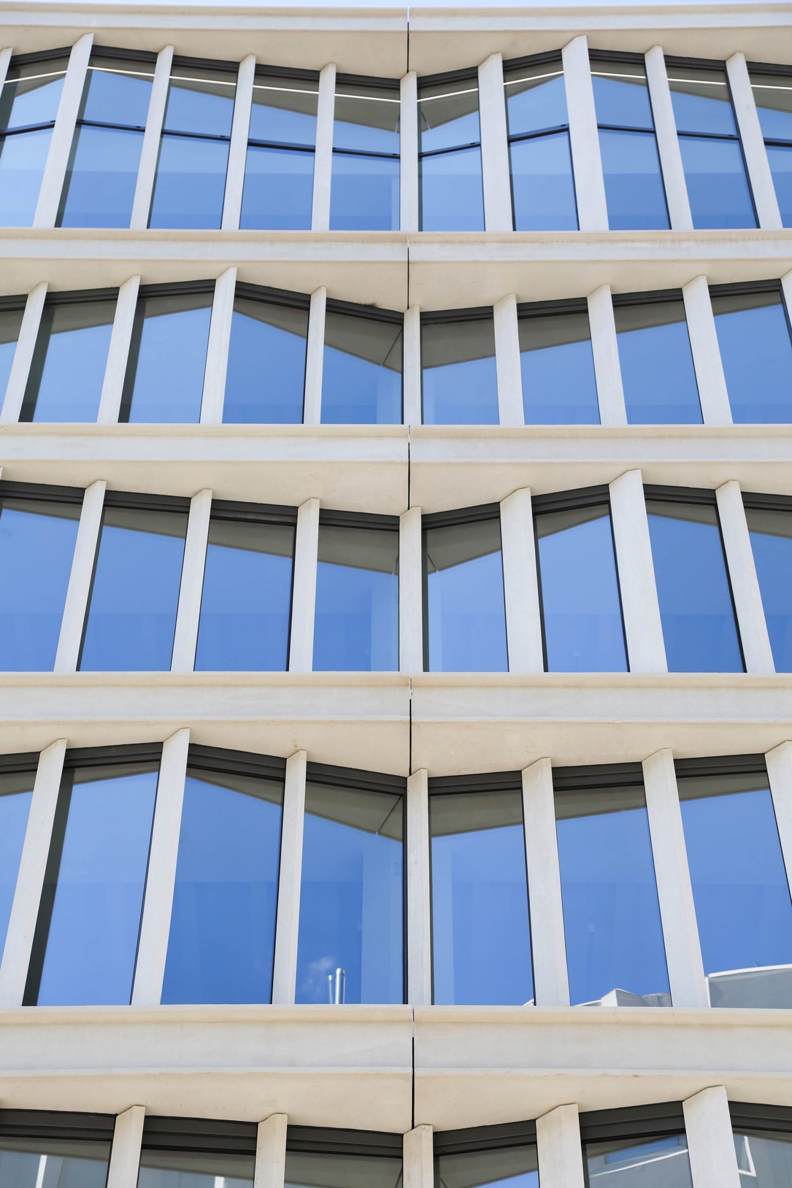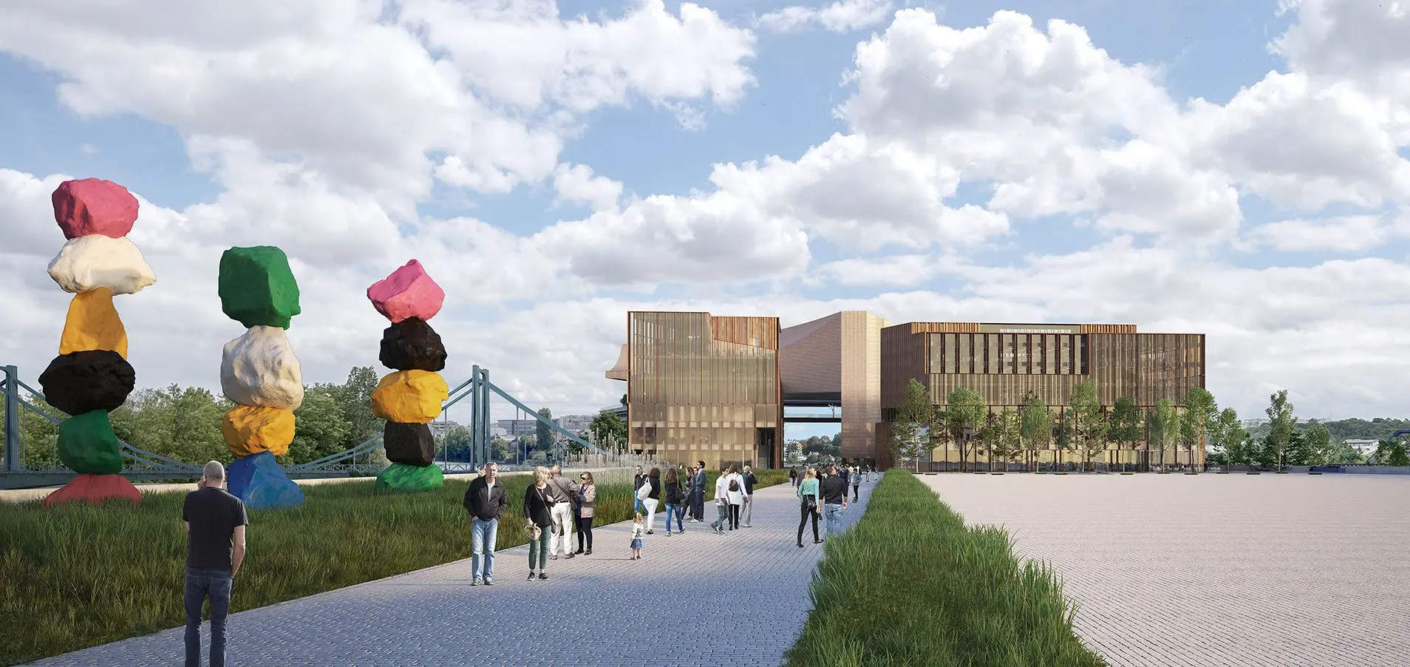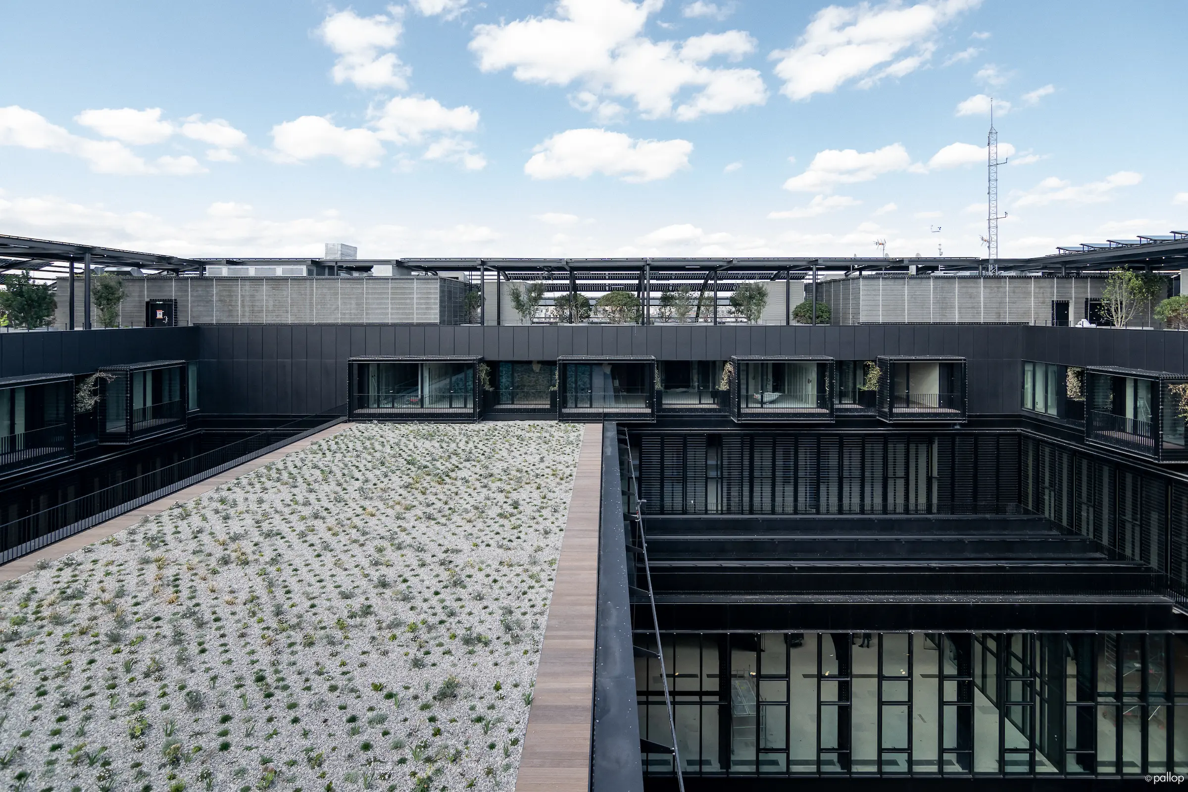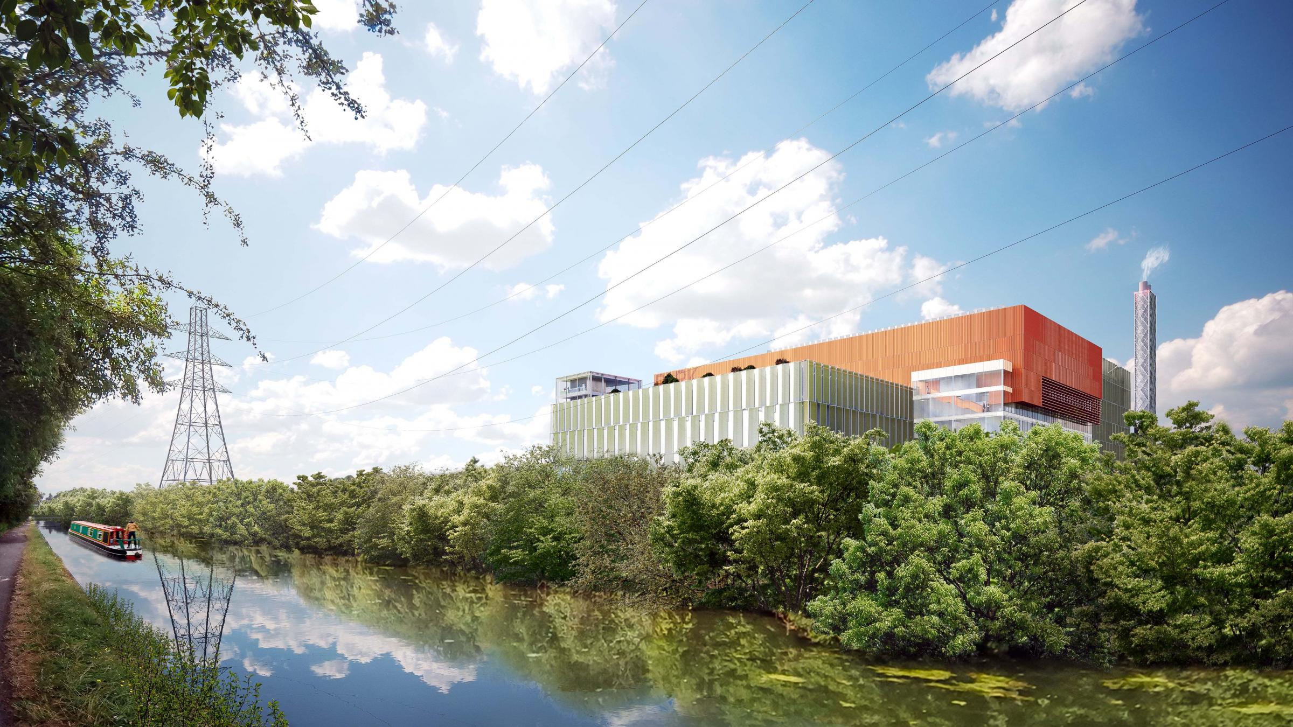Claudio Coello 123


Context
The building at Claudio Coello 123, located in Madrid’s Salamanca district, was an example of innovative renovation. Although not particularly large, the building’s exterior stood out for its geometric complexity and perfect adaptation to the existing structure.
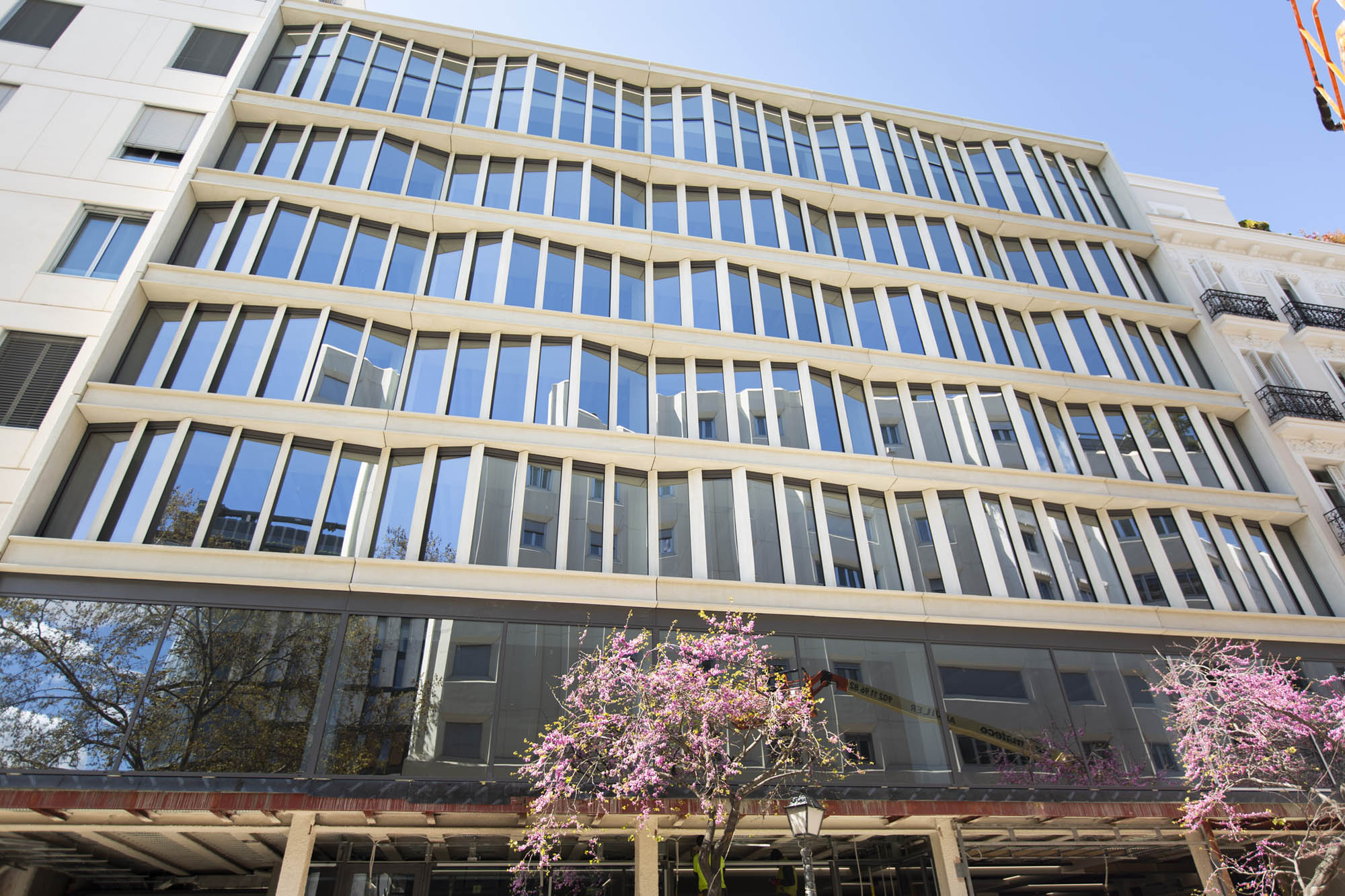
Scope
25 metres of façade with a double skin formed by solar control slats that rest on the slab edge covering, all made of UHPC concrete. Special moulds were designed for the custom manufacture of each of the pieces, all of which are different from each other. The envelope is completed with large glass panels with high thermal and acoustic performance that zigzag across the entire façade.
An efficient envelope for the new life of a building designed with sustainability and well-being for its occupants in mind, under the requirements of Leed Gold and Well Silver certifications.
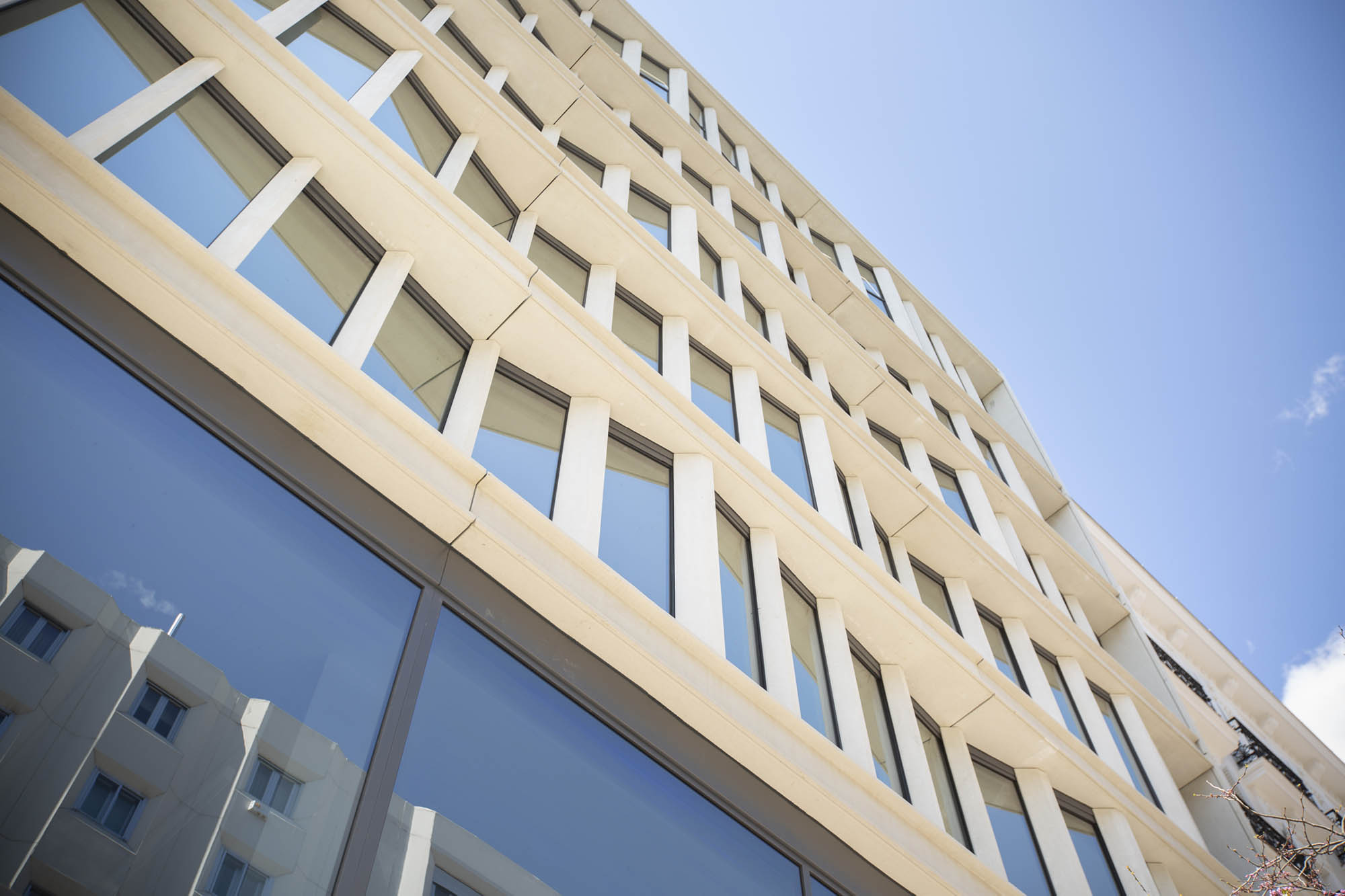
Challenge
One of the main challenges was to develop and adapt the new building envelope at Claudio Coello 123 to meet the geometric and structural requirements. The complexity of the geometry and the deficiencies of the old building structure presented significant challenges that the Aluman team successfully overcame.
