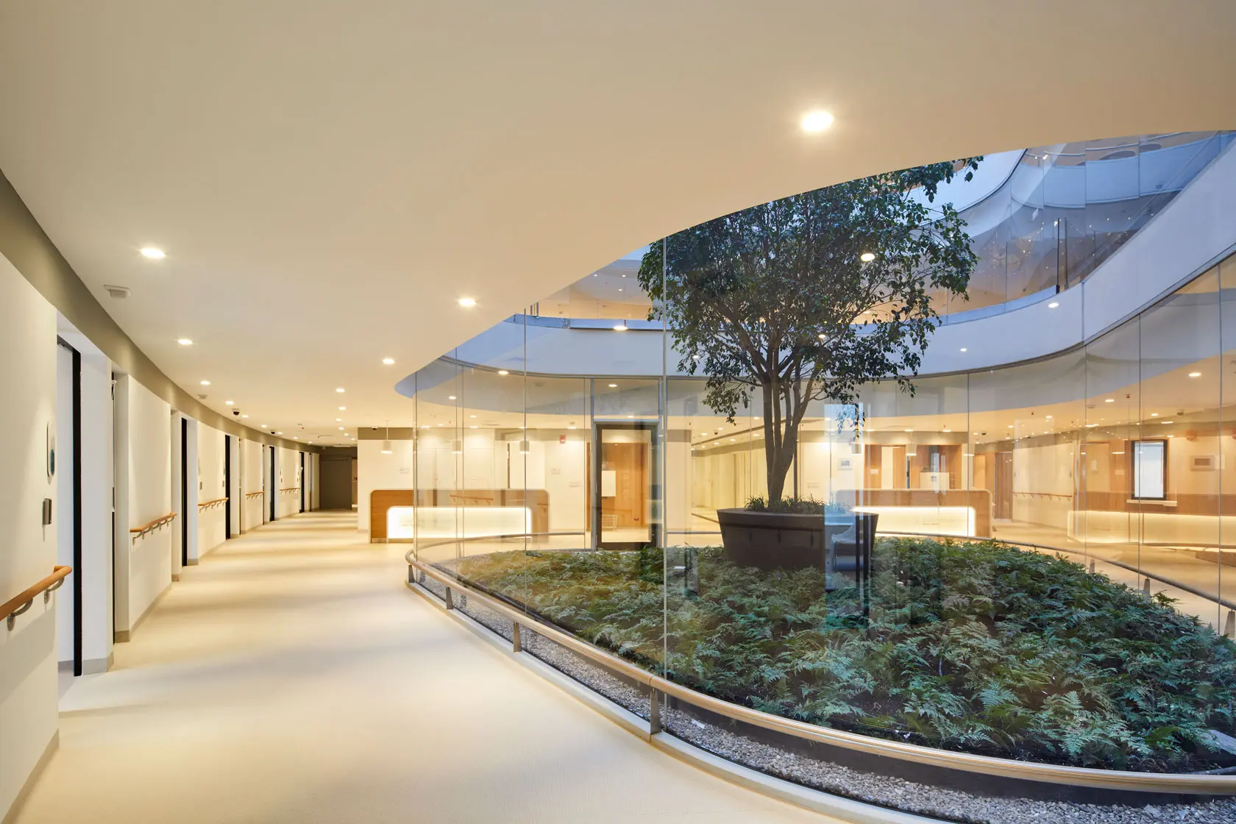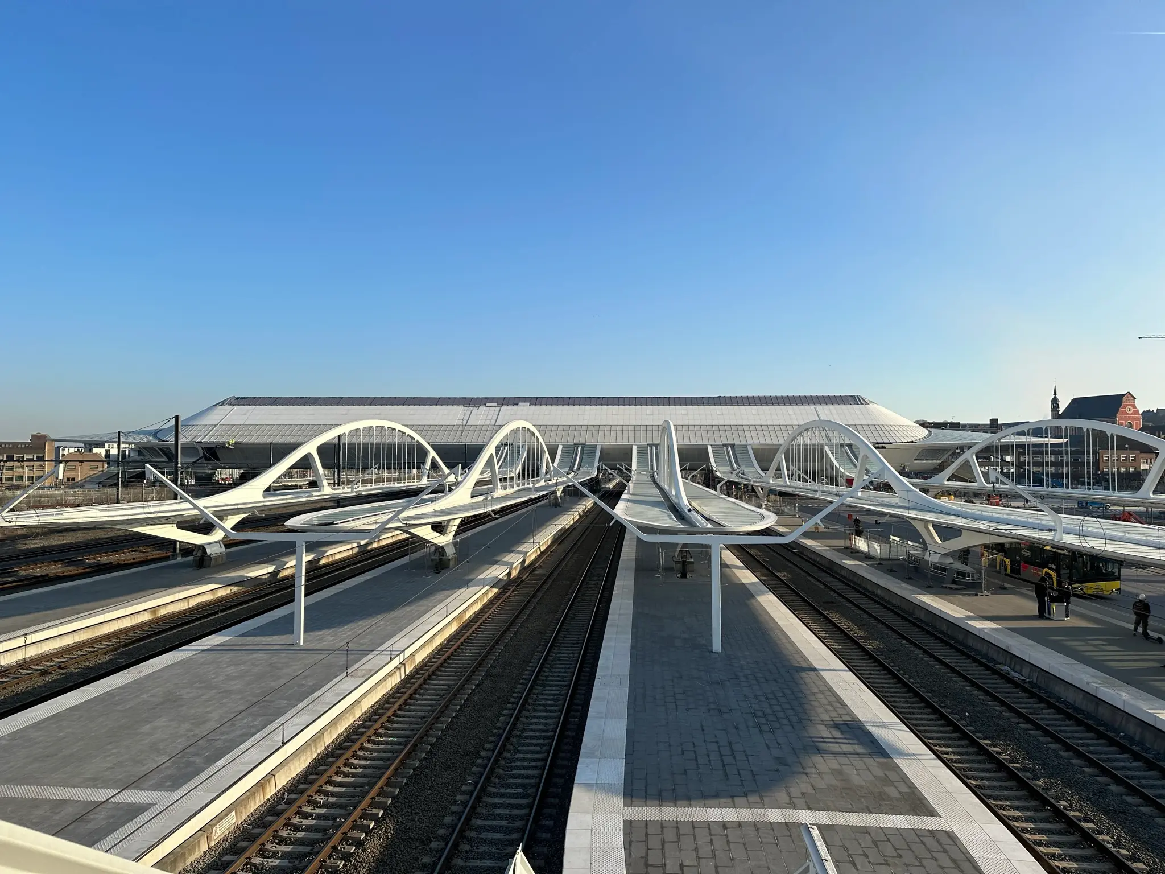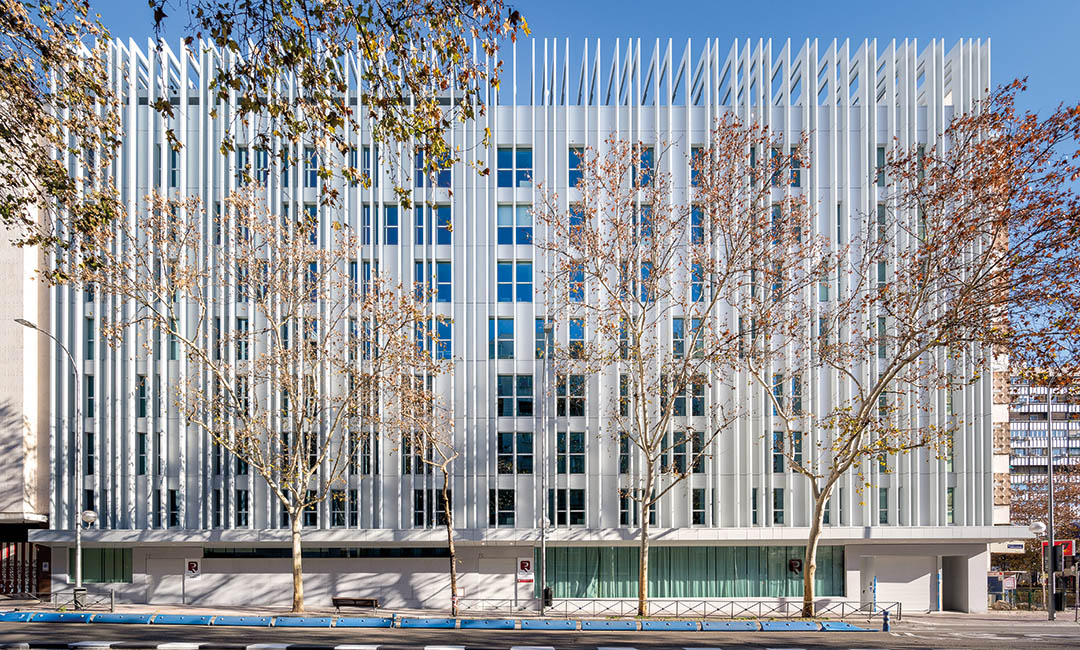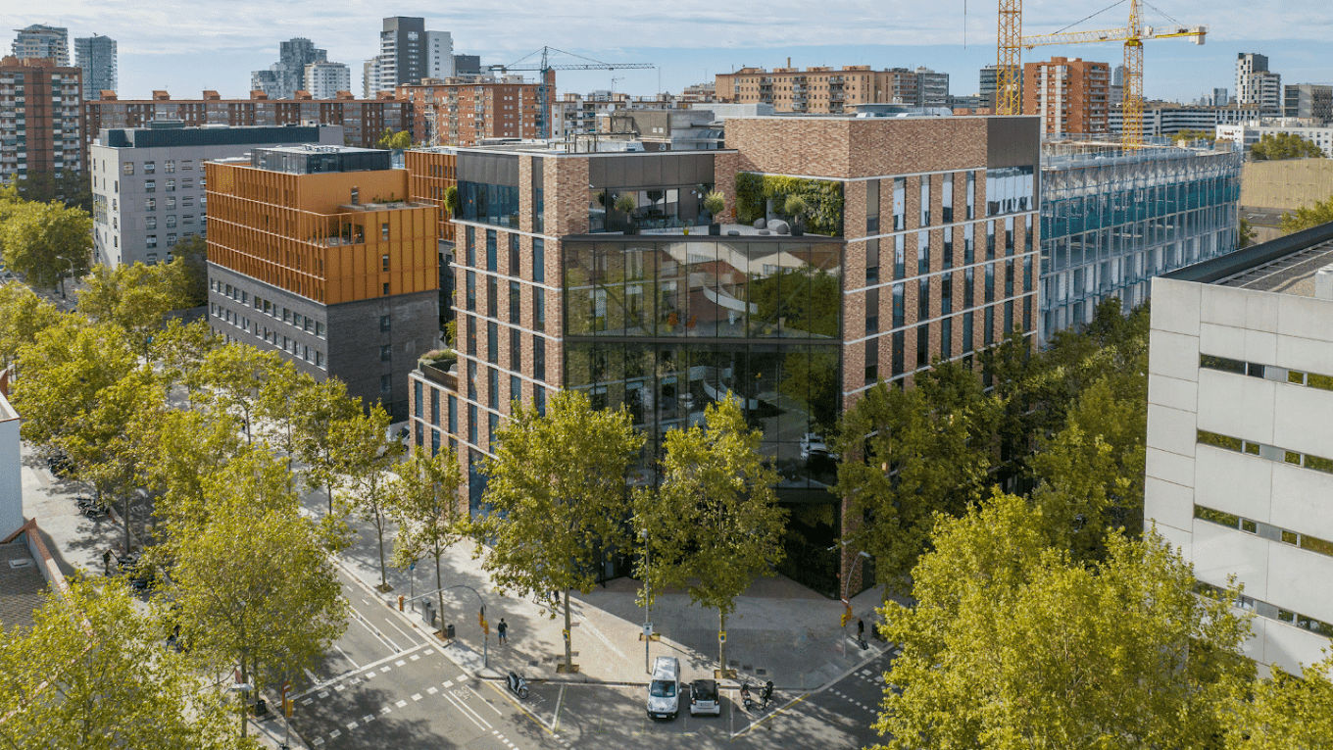CTIC

Context
The project, developed by the offices of Rafael de La-Hoz in collaboration with Construcciones Planificadas as the local architect, covers a total of 100,000 m². The space will be home to a hospital complex with 230 beds, a hotel and an important cancer research centre, developing a healthcare model that focuses on patients and their families.
Located in Bogotá, the complex takes the form of an outstretched hand that welcomes the patient, and also offers magnificent views thanks to its orientation towards the city’s Cerros Orientales.
The functional program focuses on three basic elements: efficiency, lights and silence in the interior spaces; factors in which the architectural envelope plays an essential role.
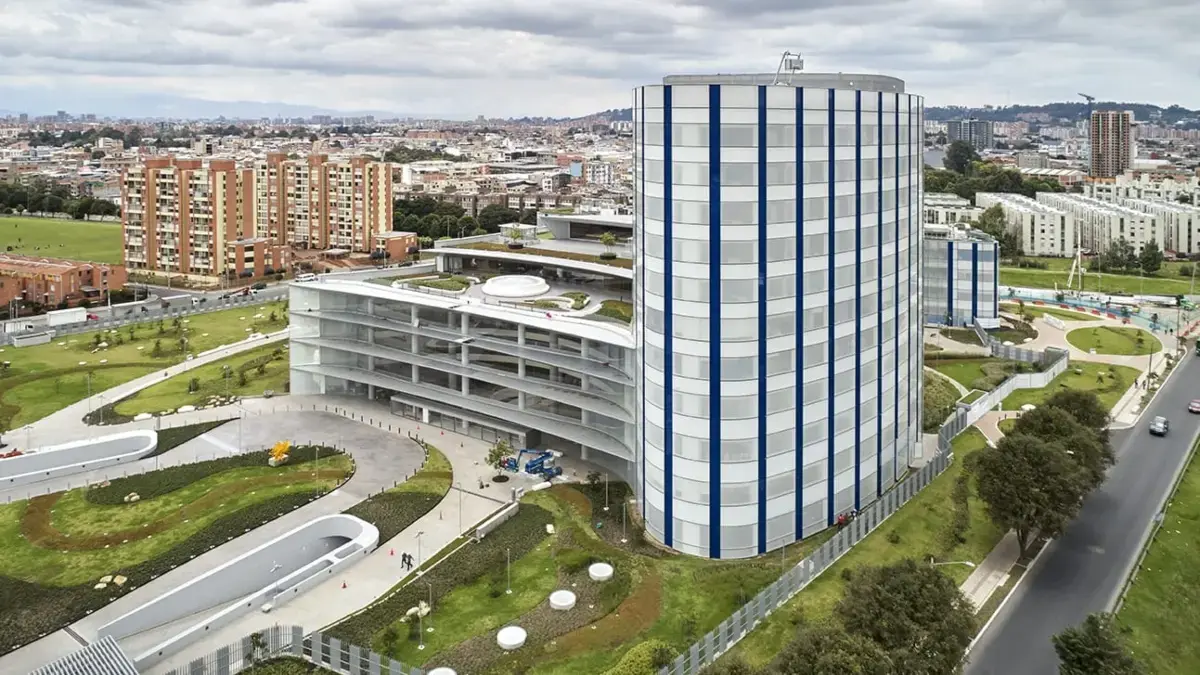
Scope
The project includes 22,000 m² of façades and 6,000 linear metres of flashing. Different systems were installed that included a modular curtain wall, stick system, composite façades, metal structures for the eaves and composite coverings, along with roofing with an exposed system and a composite tray
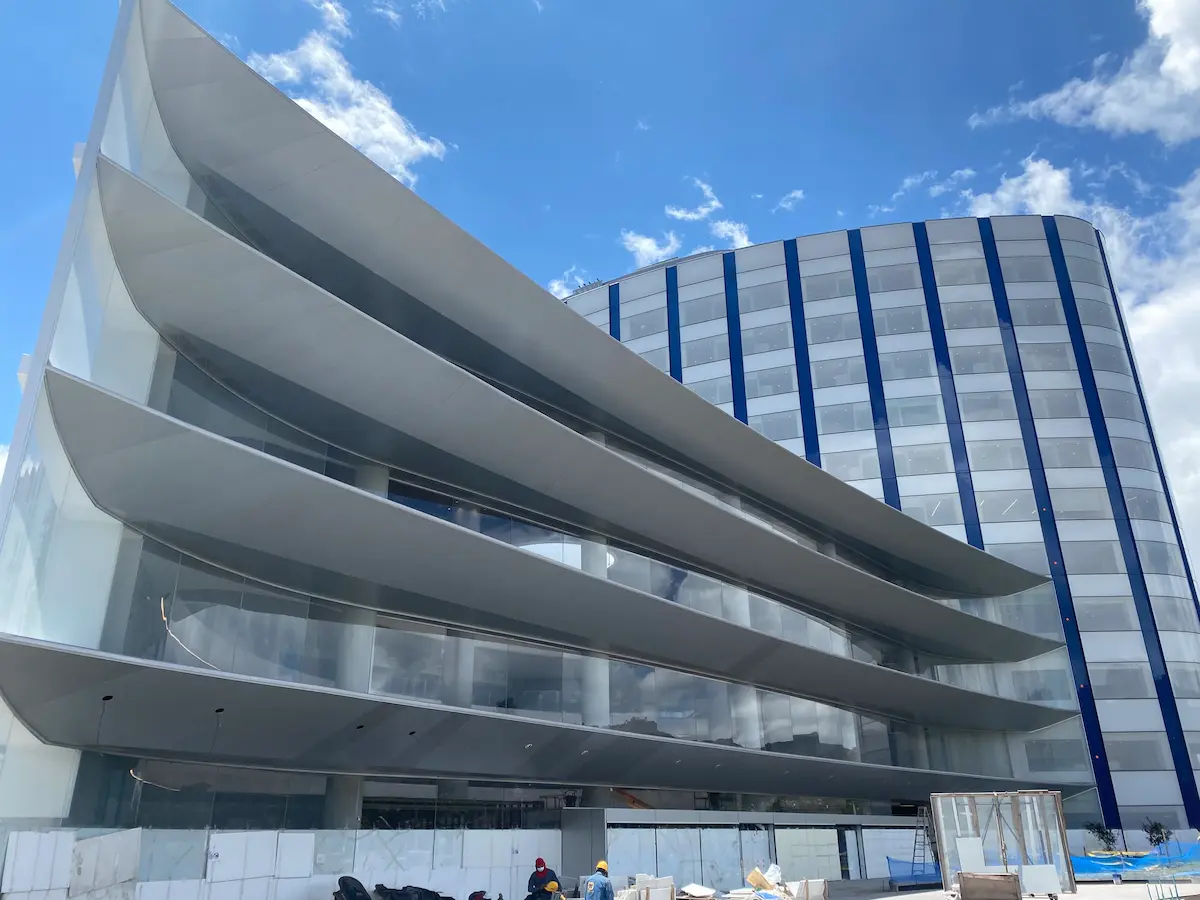
Challenge
The innovative geometry combines different envelope systems, with complex and heterogeneous metal structures, ventilation integrated into the façade profiling and large flat or curved glass panels with serigraphic finishes in different shades, with made for a highly complex project in technical and operational terms.
