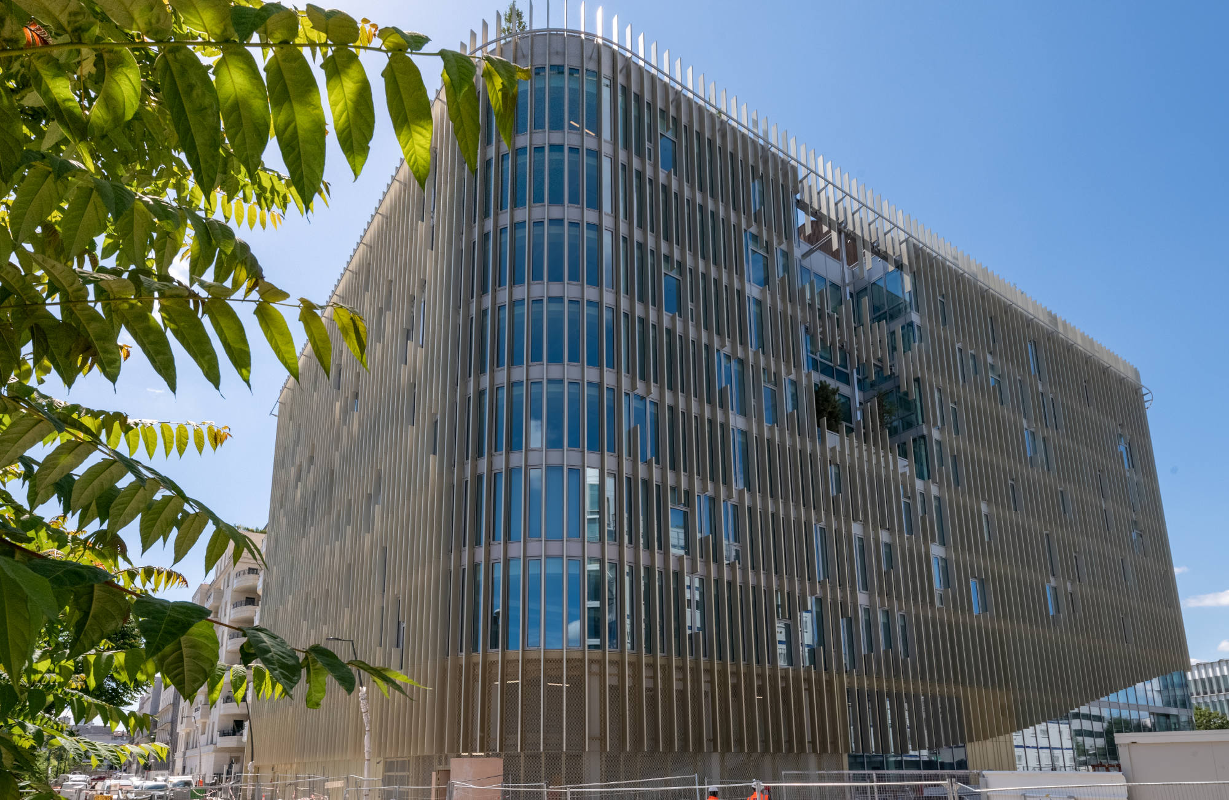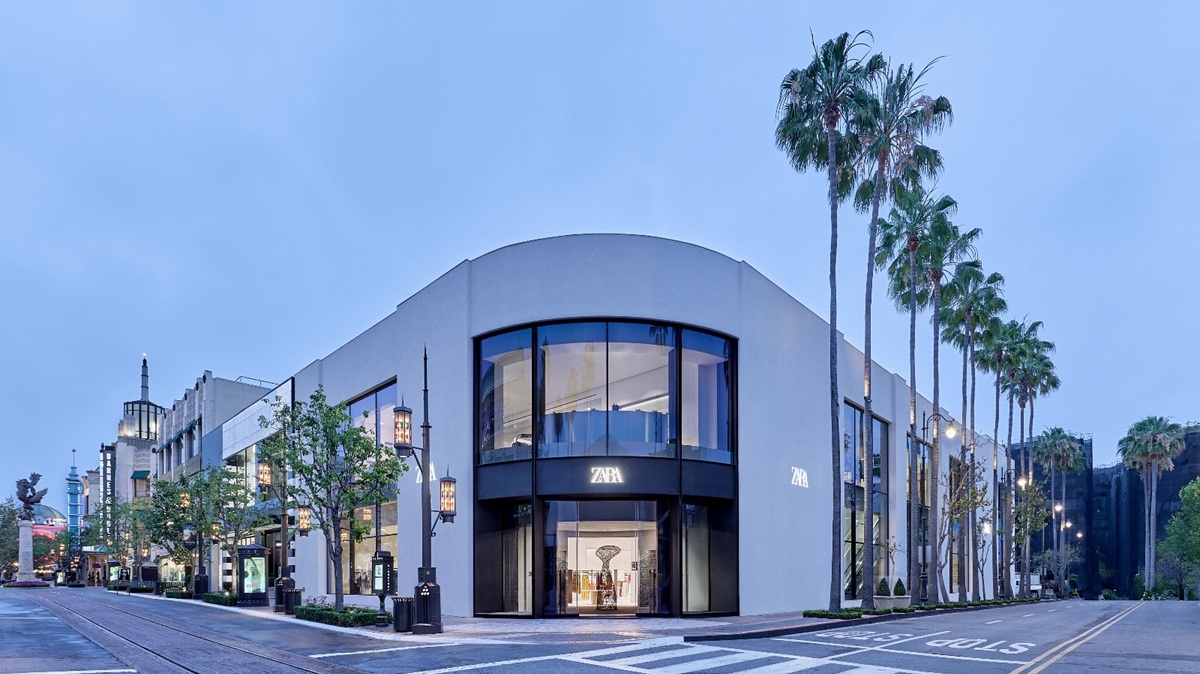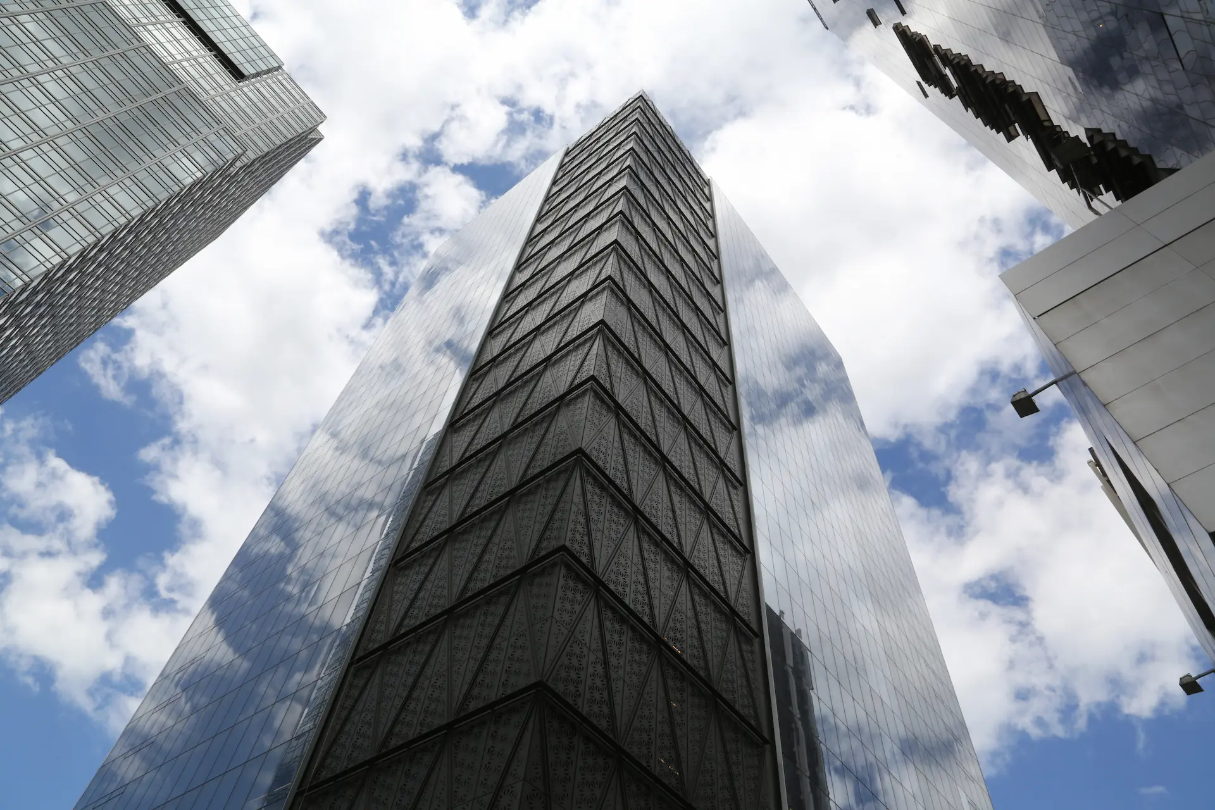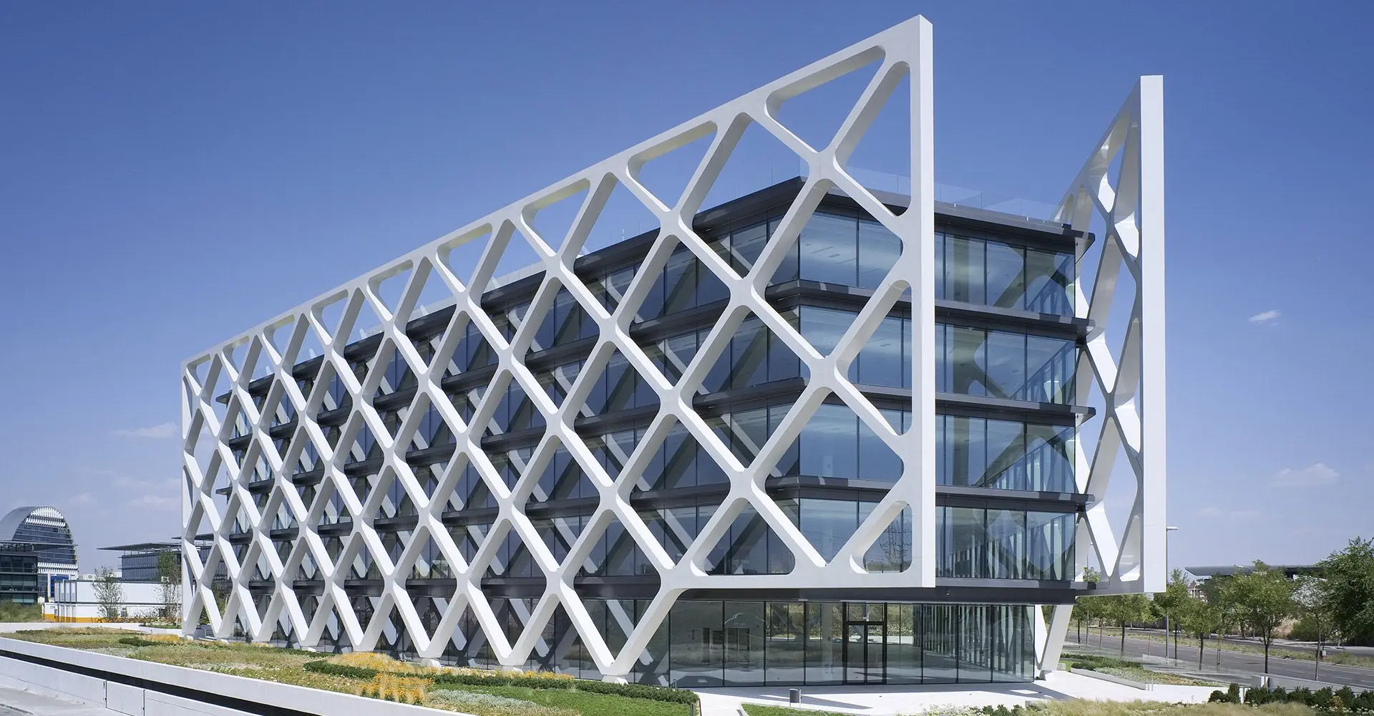Docks #v2



Context
Located in the eco-neighbourhood of Saint-Ouen-sur-Seine, a former industrial area in northern Paris, this project not only transforms the suburbs into a new hub, but also reduces climate impact by applying innovative and environmentally friendly solutions.
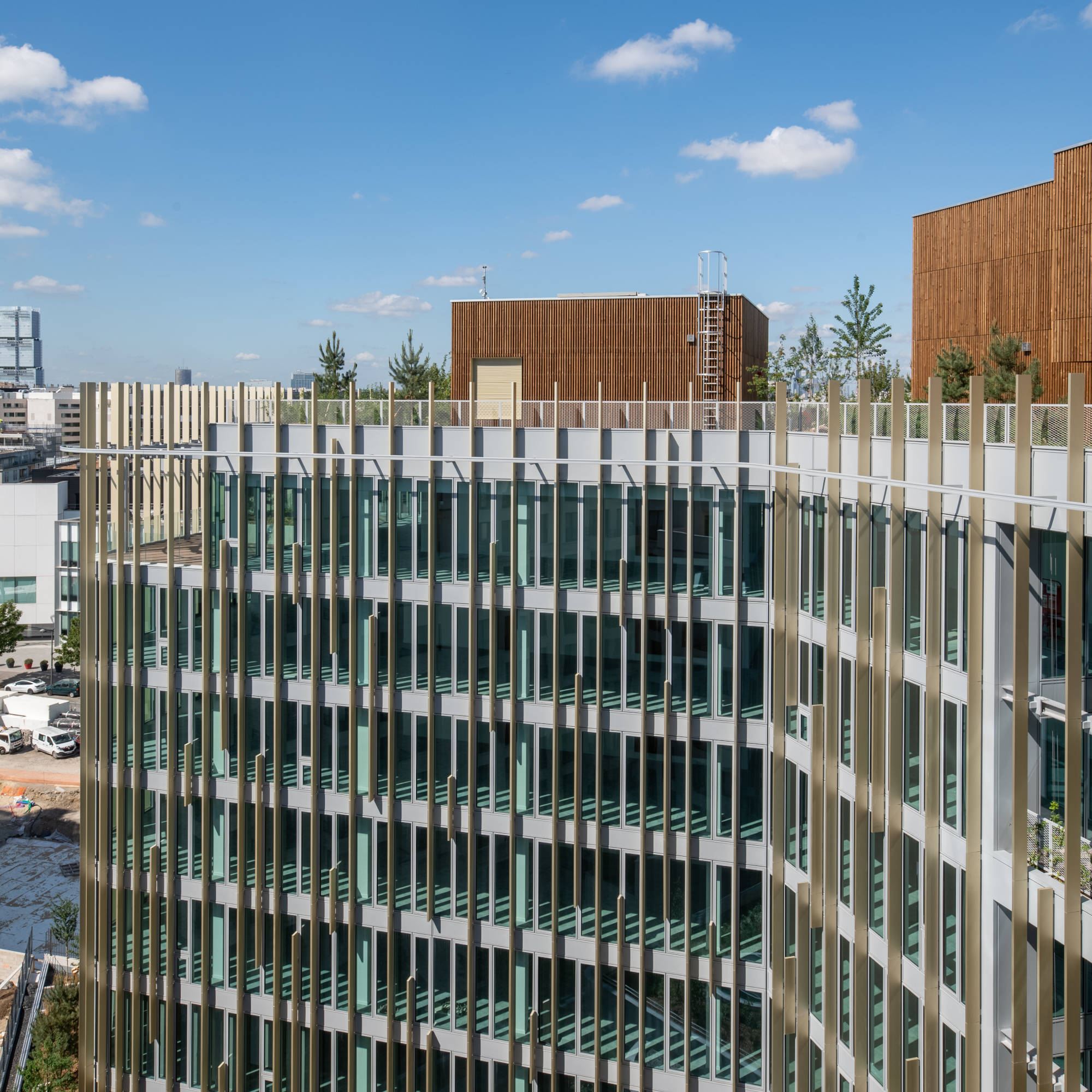
Scope
The scope of the project included the construction of 7,600 m² of façades using a modular aluminium curtain wall system and low-emissivity glass, designed to meet strict thermal requirements. The complex is complemented by an eye-catching second skin composed of gold-coloured sun protection slats.
The building has been recognised with multiple sustainability certifications, including BiodiverCity, BREEAM, HQE, BBC Effinergie, E+C-, International WELL Building Institute and WIREDSCORE.
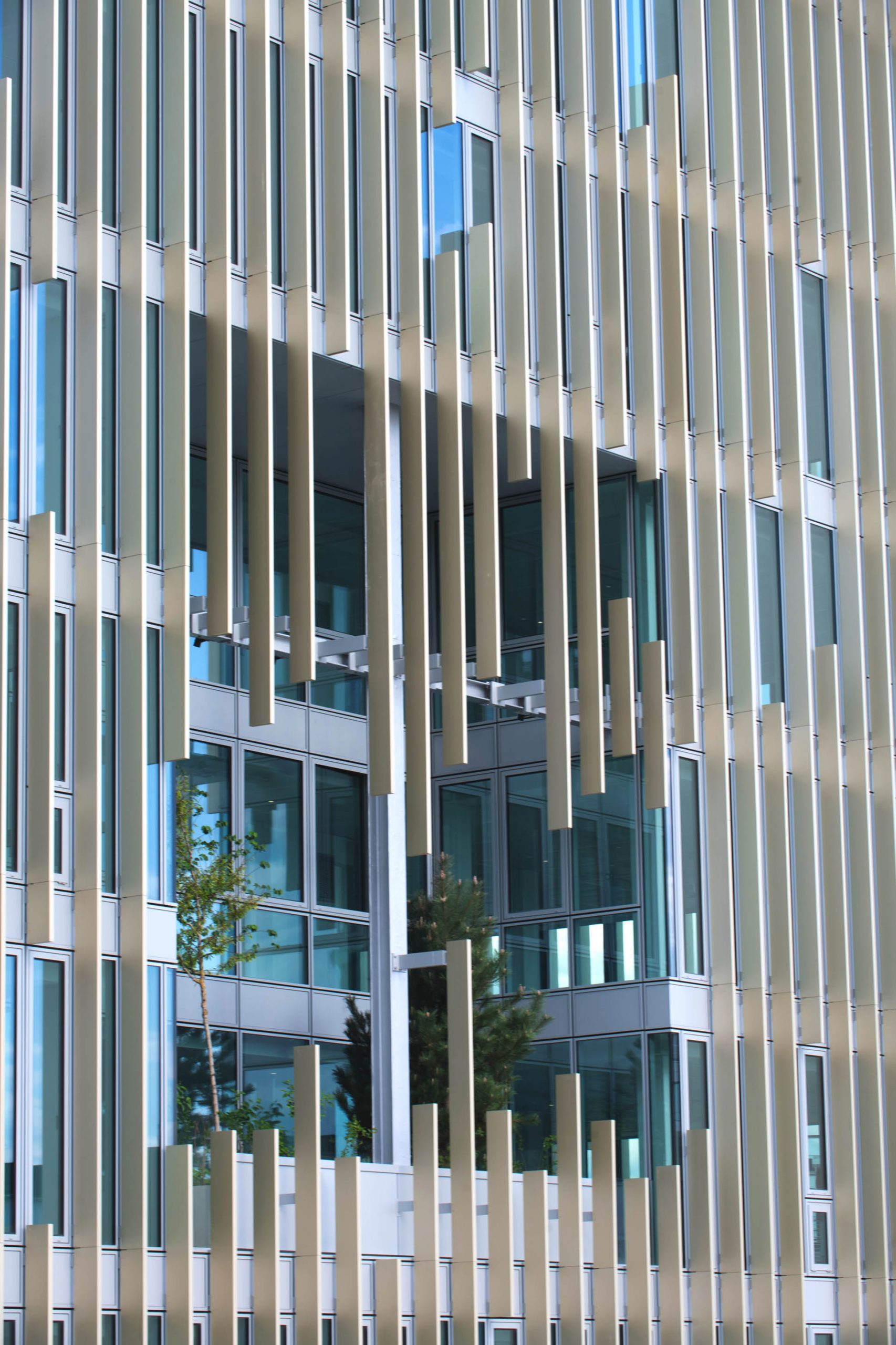
Challenge
The main challenge of this project was to integrate a high environmental performance building into a neighbourhood undergoing restructuring, ensuring that our construction solutions not only met thermal and aesthetic requirements, but also respected and enriched the urban and climatic environment.
