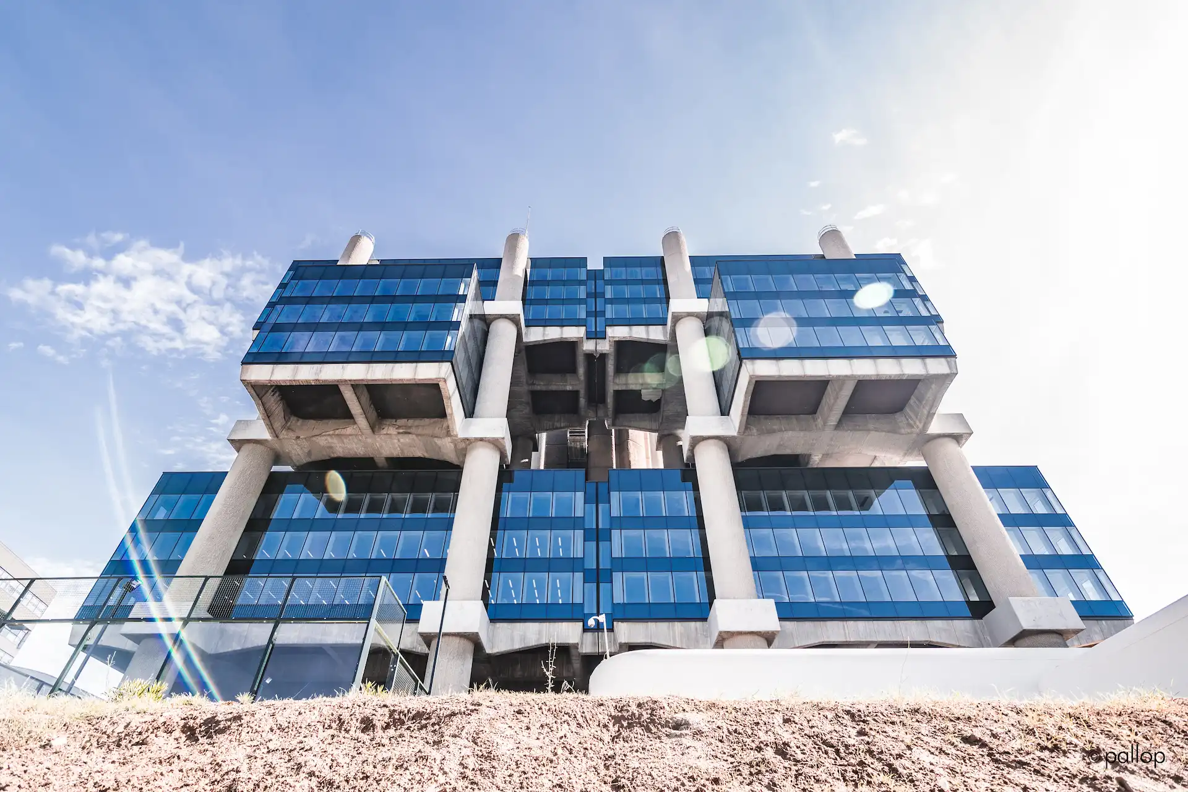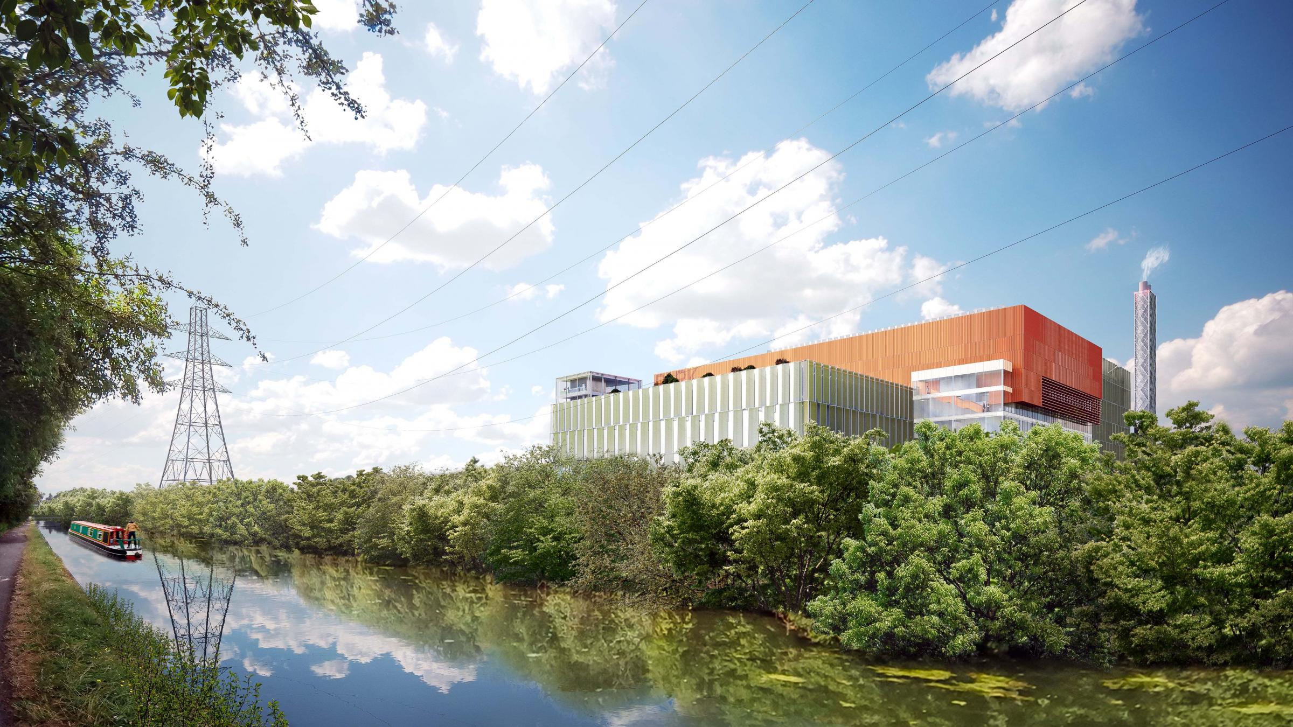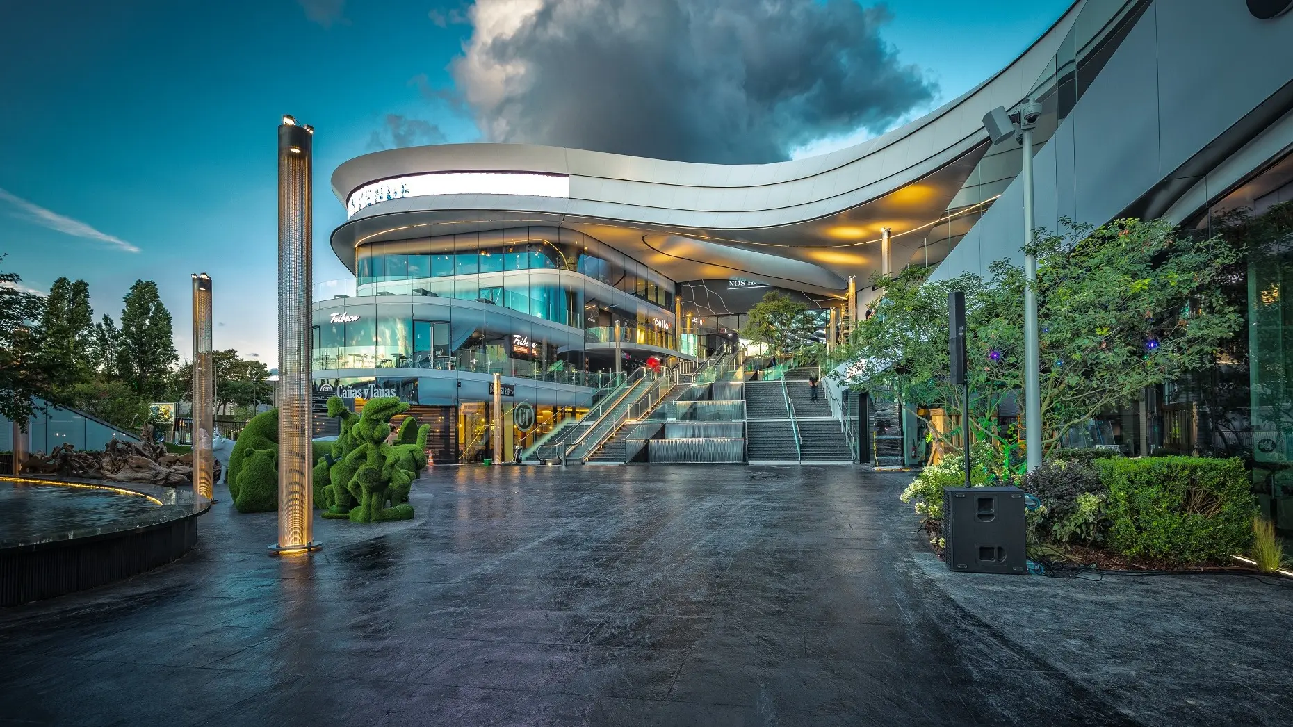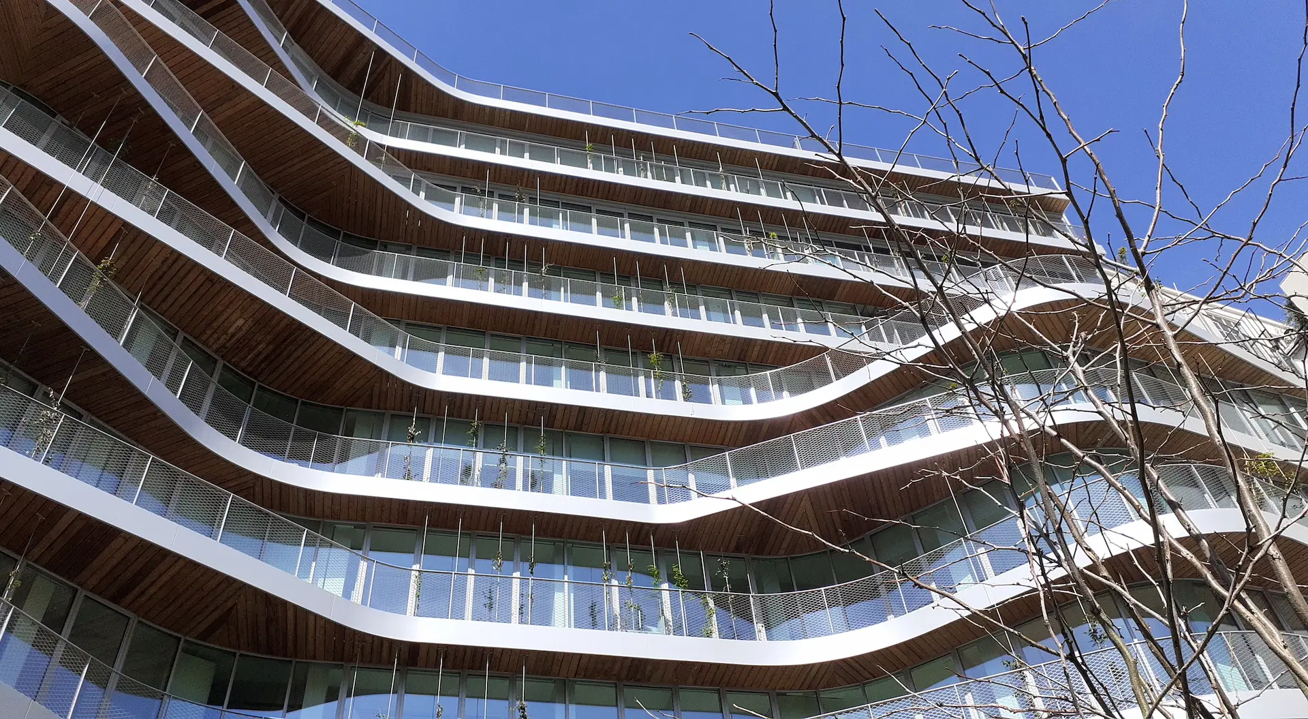Los Cubos Building


Context
The renovation of Los Cubos, one of the architectural gems of Madrid and designed in 1974 by the Chapman Taylor studio, consisted of work on a 22,250 m² area characterised by rectangular cubes suspended on concrete pillars. The building is regarded as a benchmark of Brutalist architecture in Madrid.
To maintain the essence of the original design, we adapted the building to modern needs with a new envelope that includes a curtain wall with high sound insulation and solar protection. The system not only maximises the entrance of natural light but also provide a high level of comfort for its users, with the added feature of a highly attractive exterior. The design solution was personalised to adapt it to the different geometries of the stacked rectangular blocks, each one with different orientations on each floor.
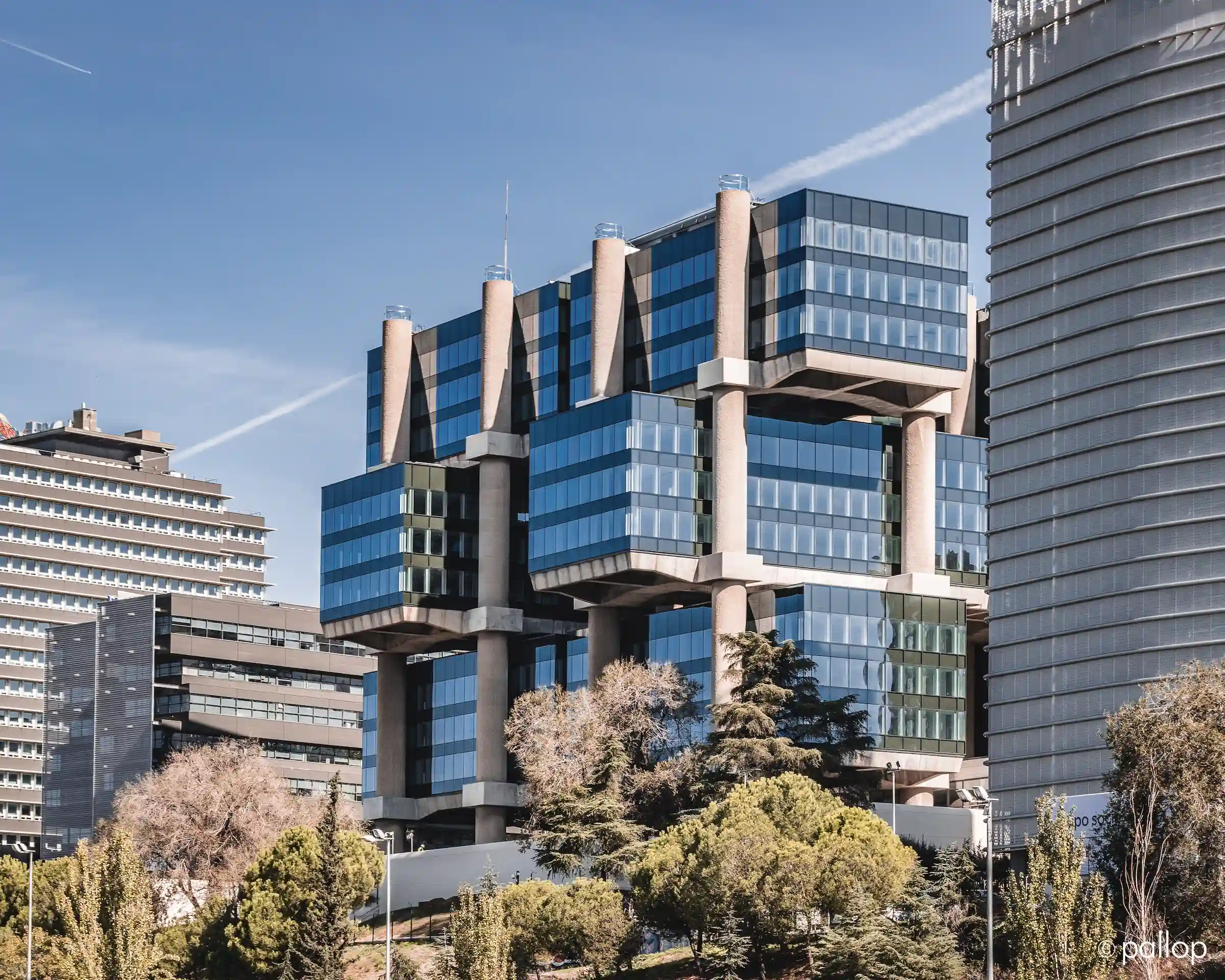
Scope
The renewed envelope of the building consists of glazed cubes that preserve the iconic design of six cubic elements stacked on 16 pillars, positioning its as a symbol of the city’s architectural heritage. This masterpiece of Brutalist architecture was transformed into a top-grade office building, offering 18,500 m² of flexible and light-filled work space, as well as 10,575 m² of façade.
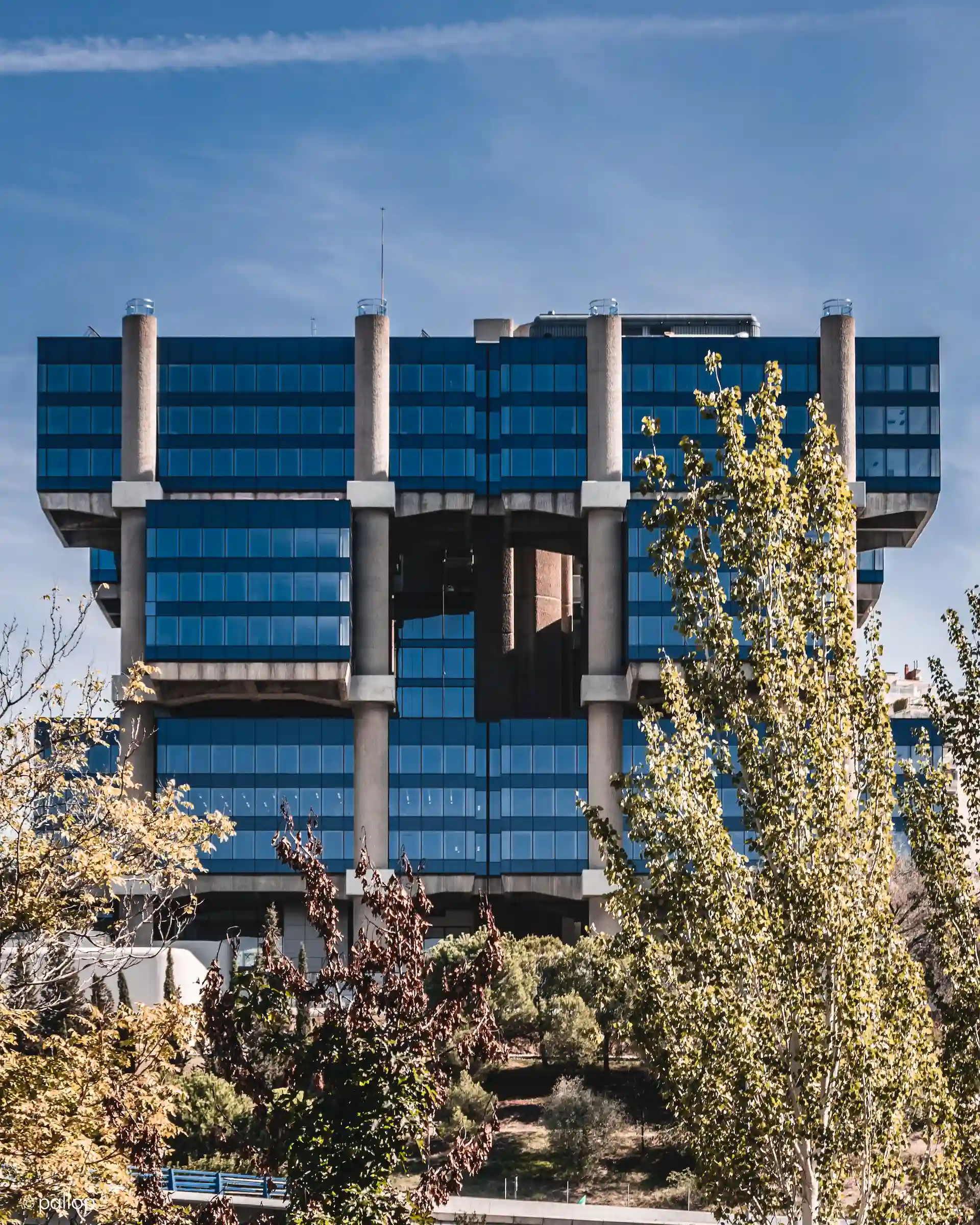
Challenge
To maintain the distinctive geometry of the original building while enhancing its character, improving its energy performance and user comfort, achieving the LEED Gold and BREEAM environmental certifications.
The adaptation to the varied geometries of the rectangular forms, which are distributed one on top of the other and with different orientations on each floor.
