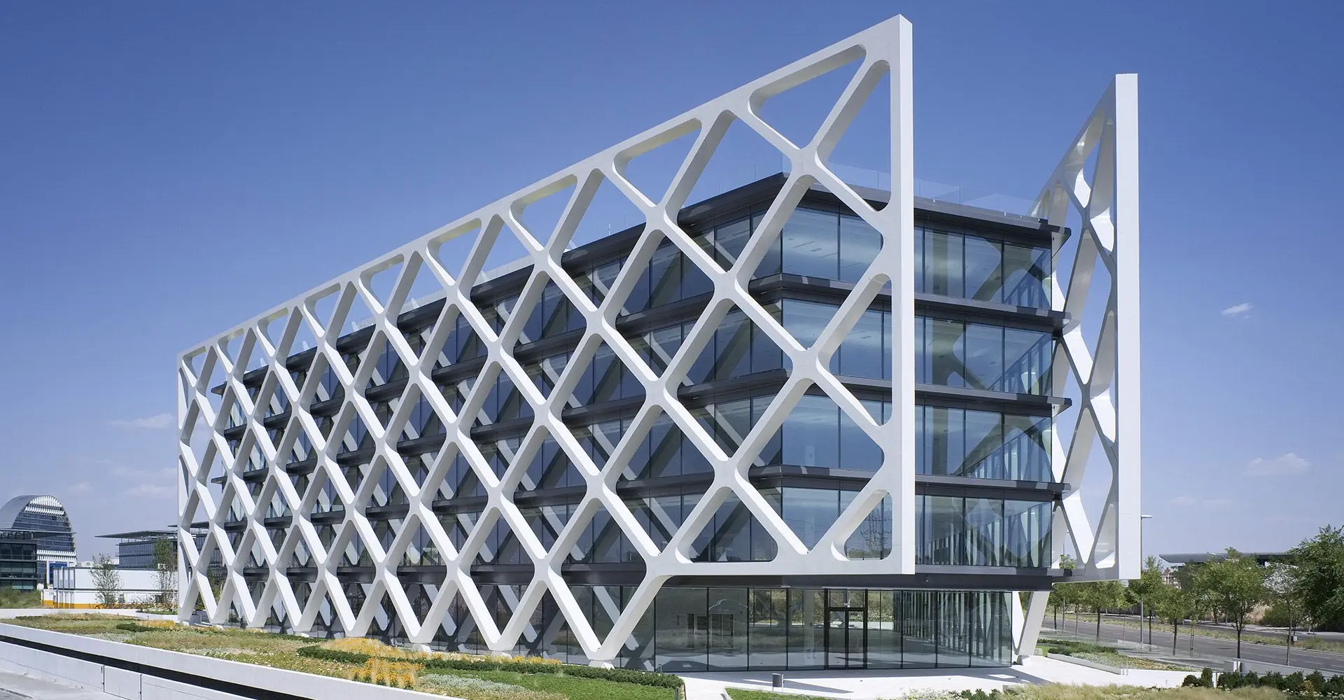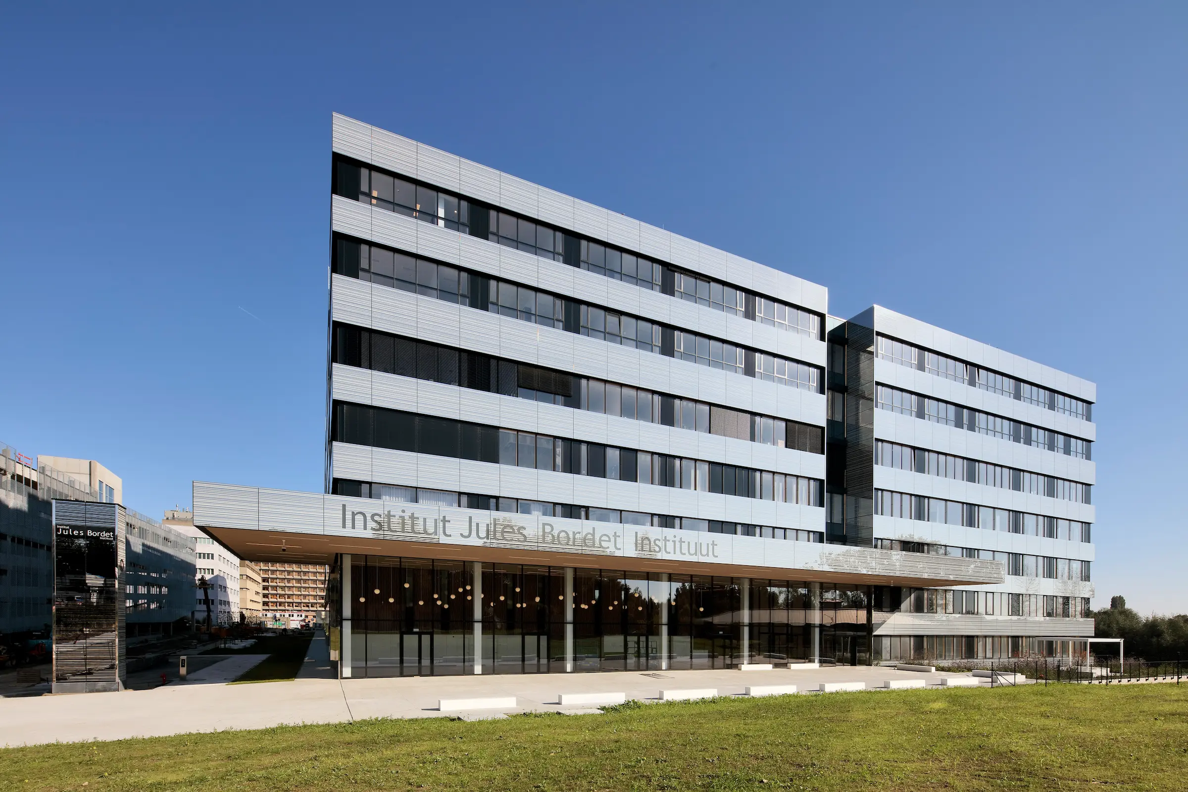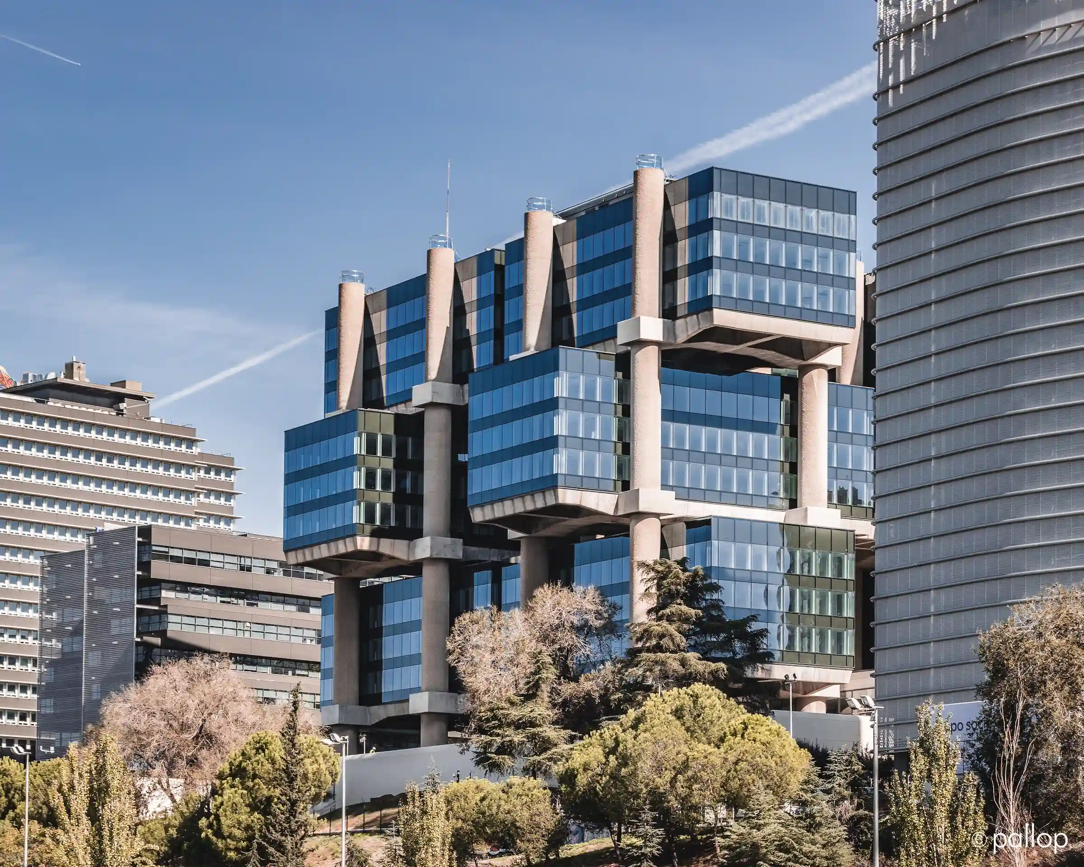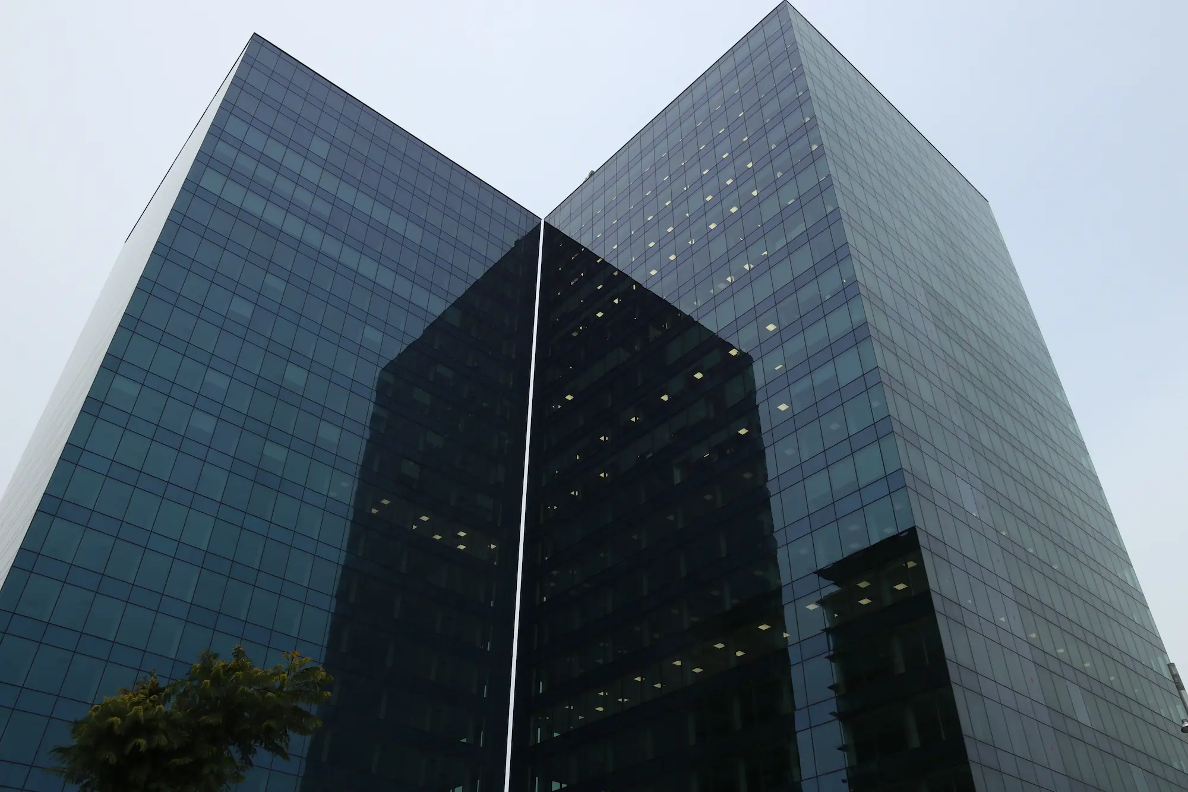Oxxeo Building


Context
Oxxeo is an office building designed by the architectural studio of Rafael de La-Hoz, and located in the Las Tablas district of Madrid. The glass façade made up of a stick-type curtain wall, was installed just 70 centimetres away from the large exterior structural lattice. The design, combined with the dimensions and the weight of the glass panels (over 400kg), represented a major technical and operational challenge. This building was awarded the prize for Best Newly Built Office Building in 2018 by the Spanish Offices Association.
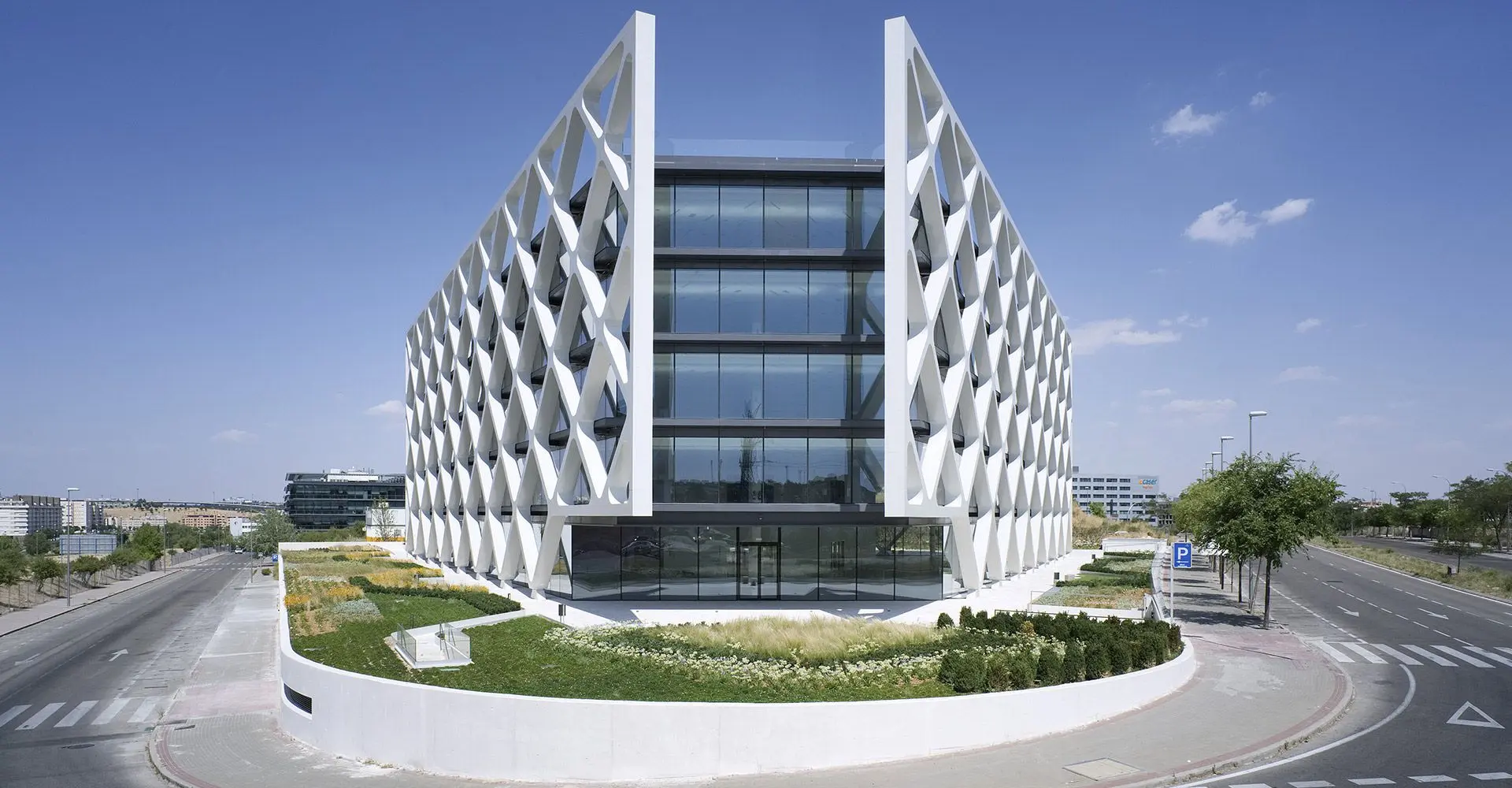
Scope
The notable feature of this triangular building is an innovative architectural concept in which the load bearing structure of the floor slabs is on the outside, forming a large structural lattice that also acts as solar protection for the façade.
The five floor building has 4,100 m² of Schüco stick-type glazed façade with high performance glass. It also has a composite covering and Tramex walkways throughout the envelope.
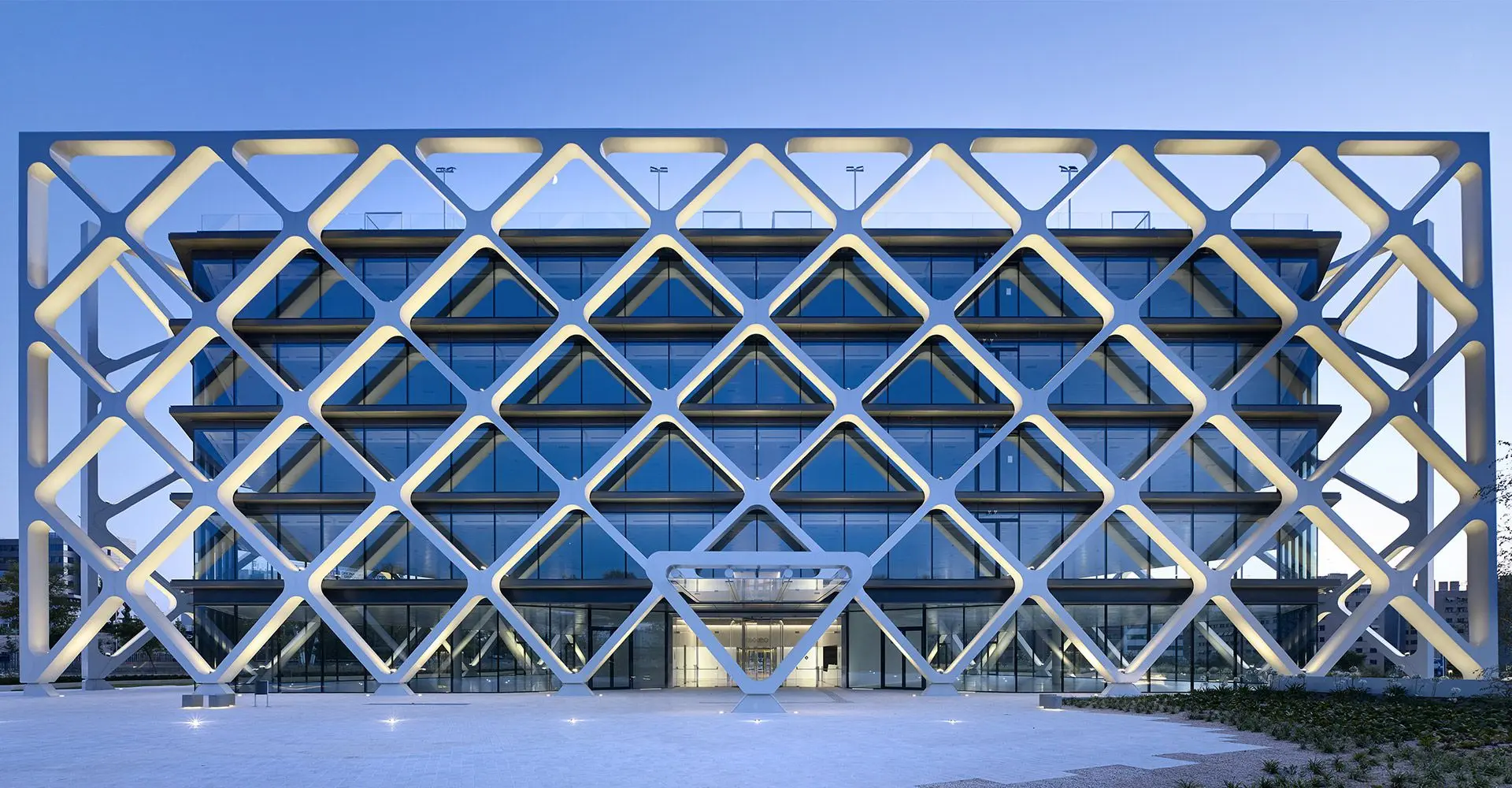
Challenge
The installation of the curtain wall at just 70 cm from the exterior structural lattice, along with the management of the glass panels, which weighed over 400 kg, were major technical challenges.
