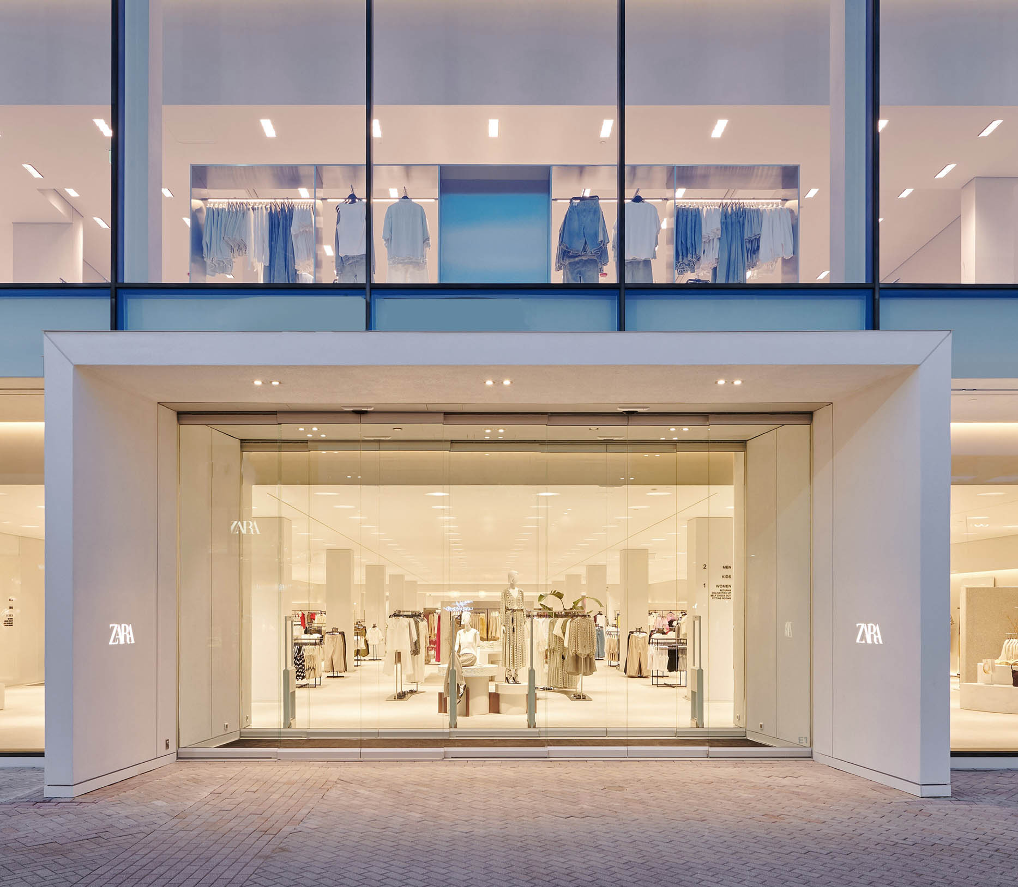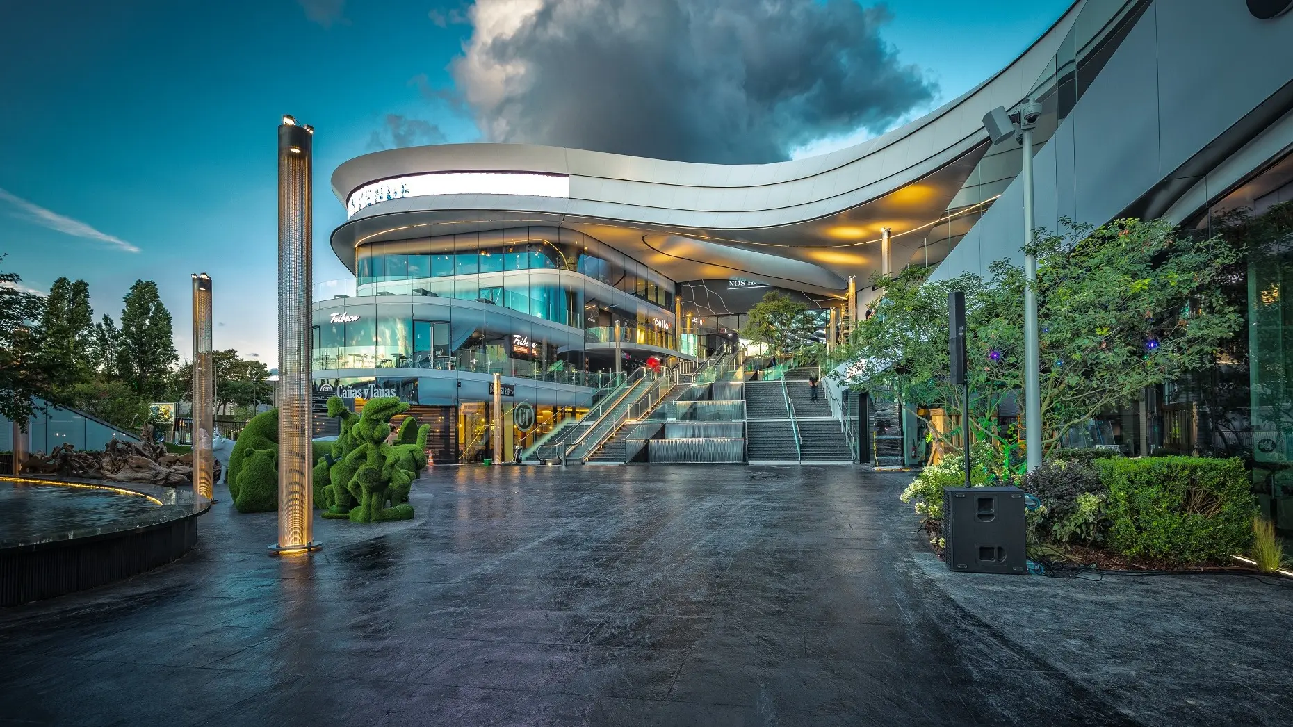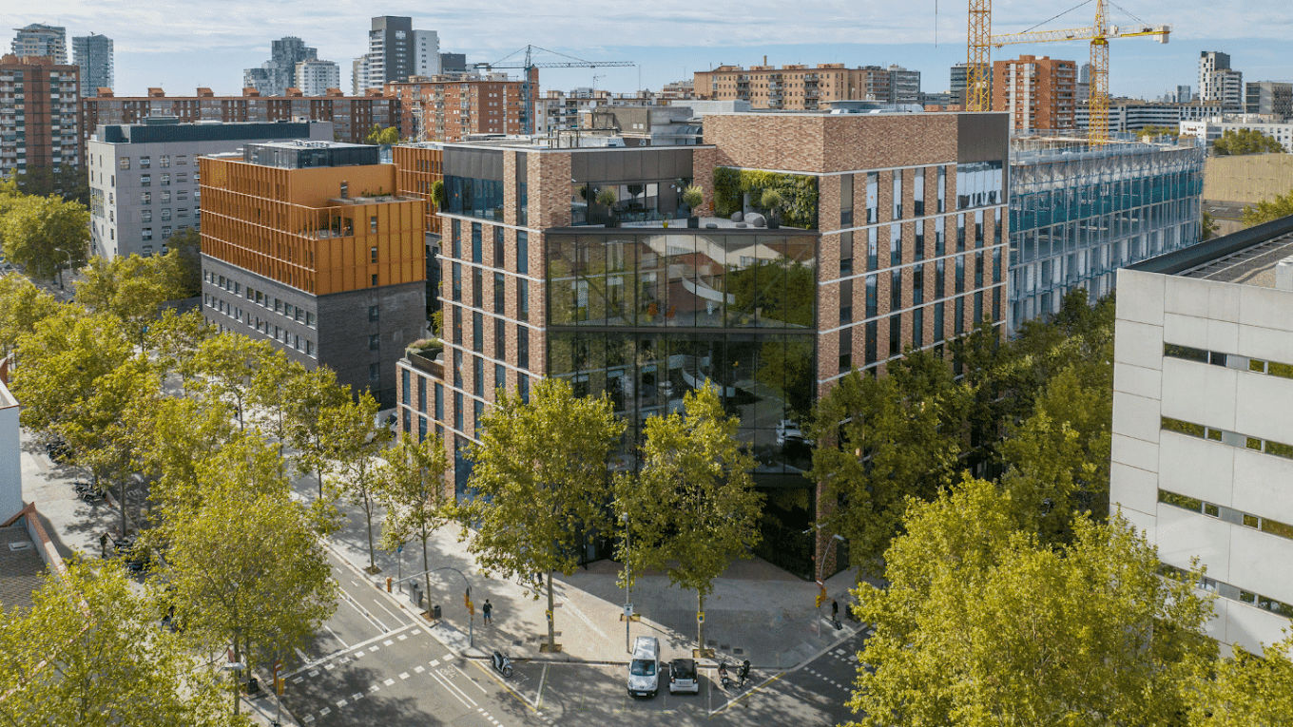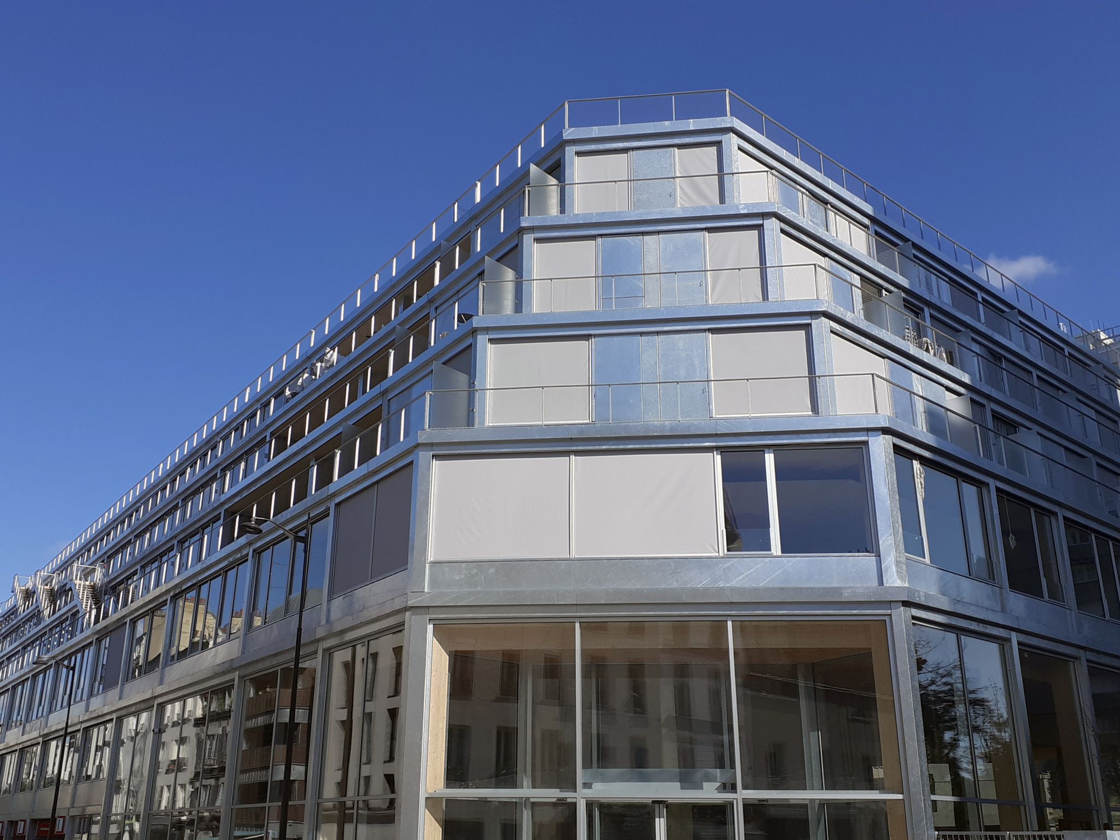Flagship Zara Skokie
Context
Zara store in Skokie, a city in the Chicago metropolitan area, marked a milestone in the evolution of commercial spaces, becoming an interactive and exclusive environment that redefines the shopping experience.
Located in one of the region’s most prominent shopping areas, this store stood out for its avant-garde design and the incorporation of state-of-the-art technology, designed to offer a more fluid, personalised and immersive customer experience.
Both the façade and the interior were designed with a focus on sophistication and luxury. Architectural elements such as glass modules weighing over 1,500 kg and up to 6 metres high, supported by extremely thin aluminium profiles, stood out, providing a minimalist and elegant aesthetic in line with the brand’s identity.
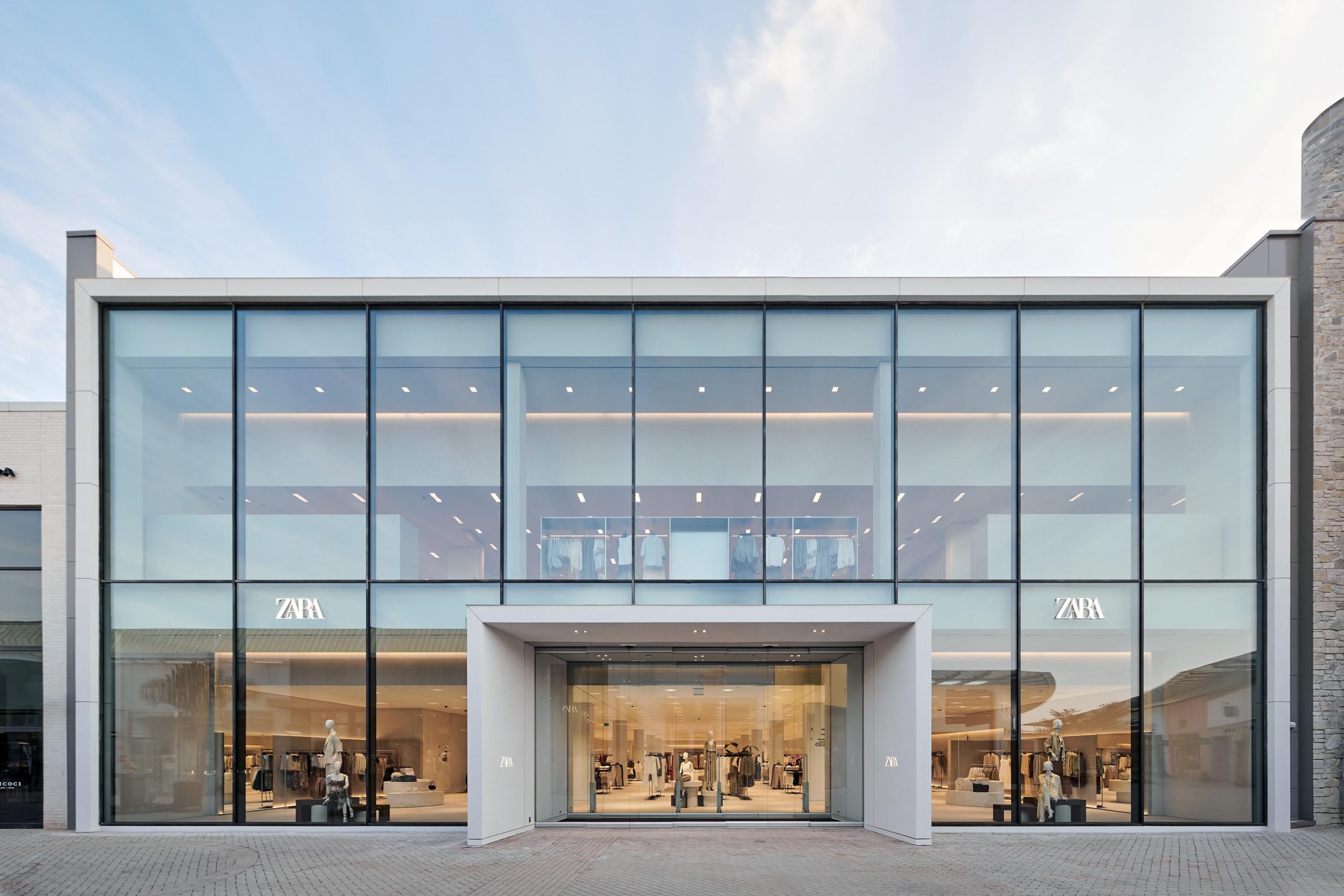
Scope
The project included the manufacture and installation of large glass modules and other elements such as signs and signage. Aluman’s industrial capacity was key to meeting the demanding volumes and formats of the design, ensuring both on-time delivery and a high level of quality in the finishes.
The Zara store in Skokie thus established itself as a clear example of the value of teamwork and interdepartmental collaboration. Thanks to this synergy, it was possible to develop a comprehensive solution that combined aesthetics, structural strength and regulatory compliance.
Challenge
One of the main challenges was the handling and installation of large glass modules, some weighing over 1,500 kg and up to 6 metres high, supported by an extremely thin and slender aluminium profile. The aim was to preserve a minimalist aesthetic without compromising structural safety, while also complying with stringent US regulations on hurricane and earthquake resistance.
The ability to adapt to the specific characteristics of each site, together with the flexibility of Aluman’s production and installation chain, were key factors in overcoming these challenges and ensuring the success of the project.
