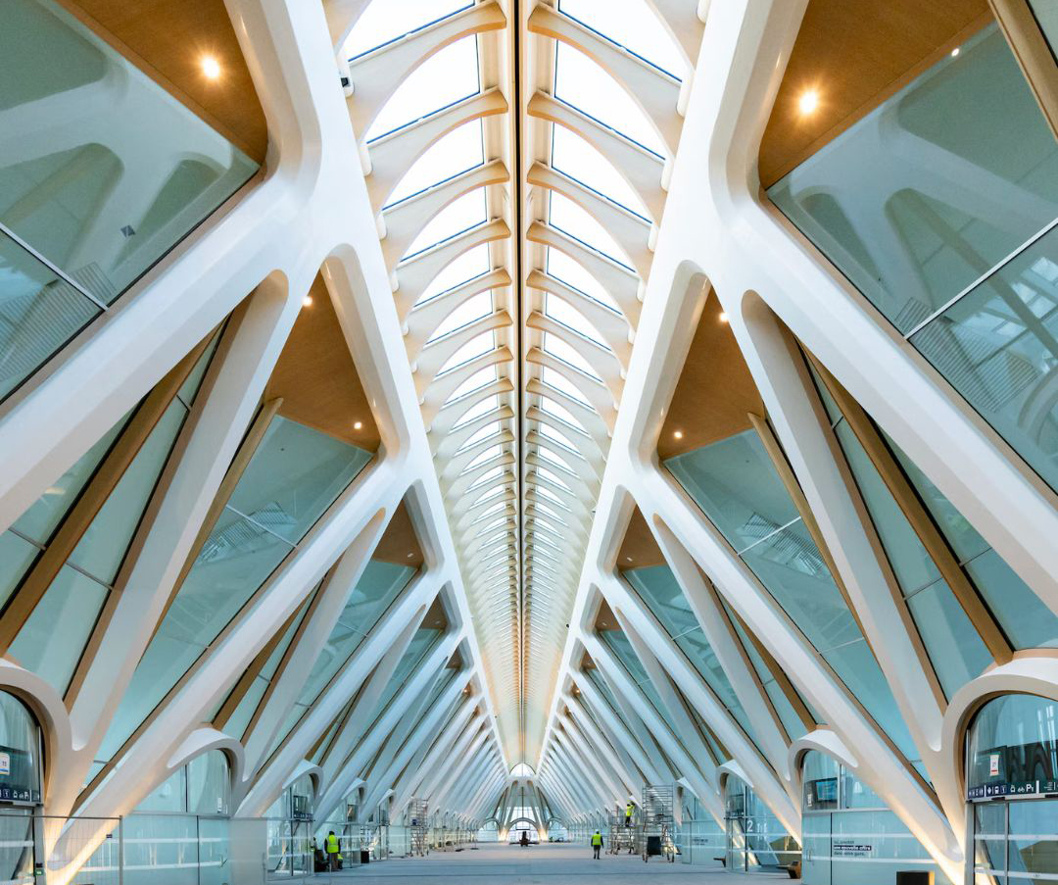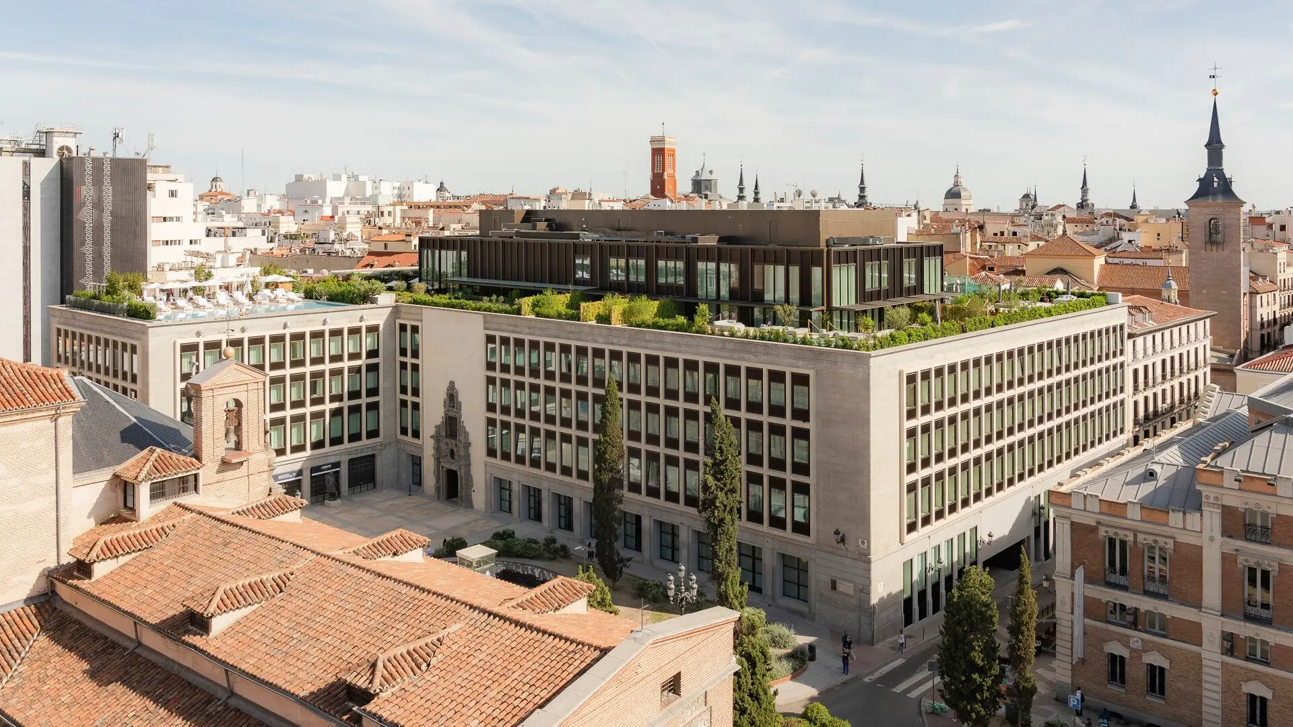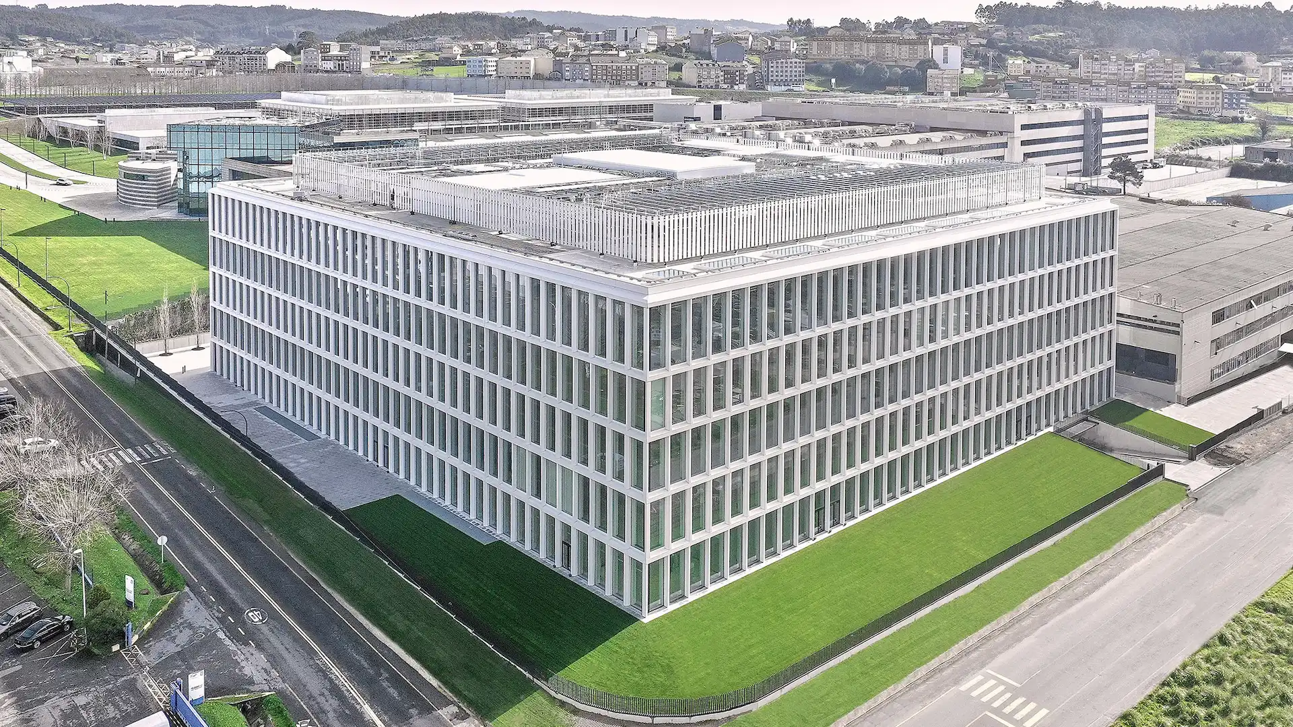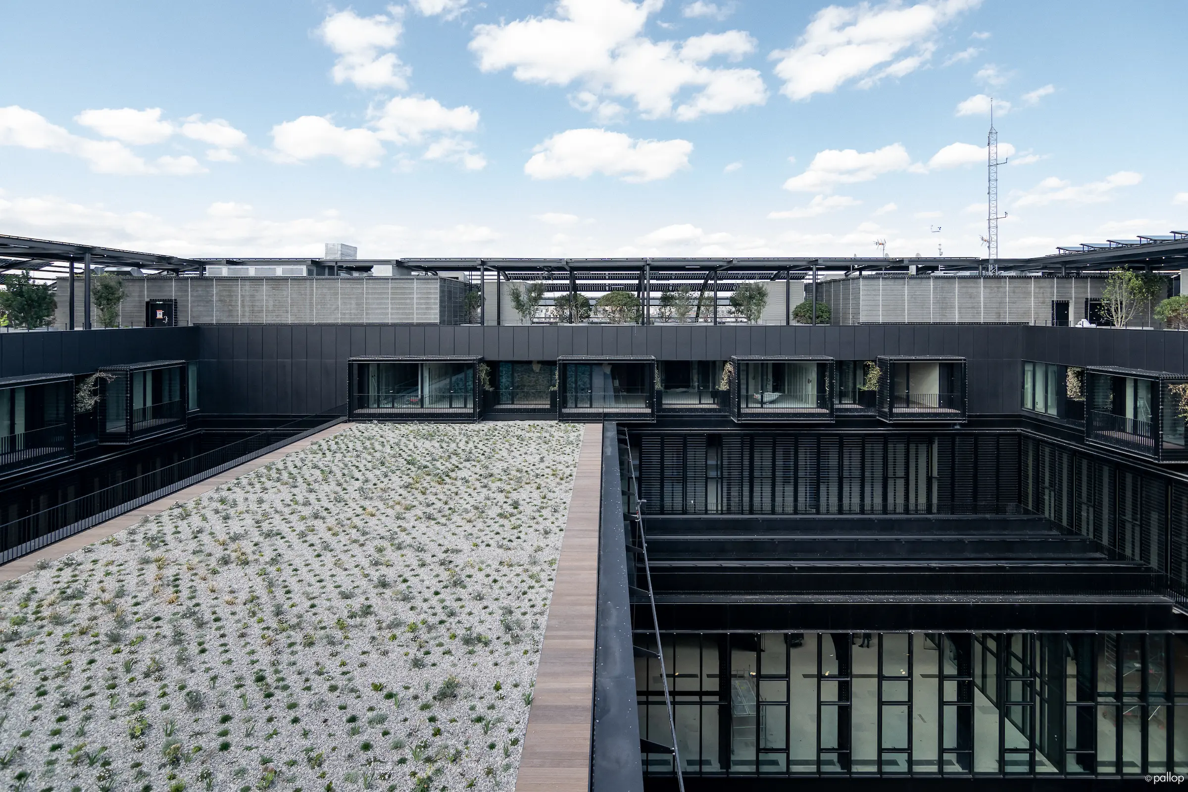Gare de Mons
Context
The Belgian city of Mons possesses a wealth of cultural heritage and took a gamble on mobility and modern architecture with its intermodal station designed by Santiago Calatrava, who won the design competition in 2004.
The gallery of the new station, which links the lines and platforms, will connect two areas of the city that are currently disconnected—the less densely populated area in the north and the historical quarter in the south.
The history of the old train station of Mons, a city in western Belgium, goes back to the 19th century. The original building, destroyed by bombing in the Second World War, was then rebuild and continued to operate until 2013, when it was demolished to make way for the new station.
Once the project is completed, the station of Mons will be a symbol of the synergy of the city.
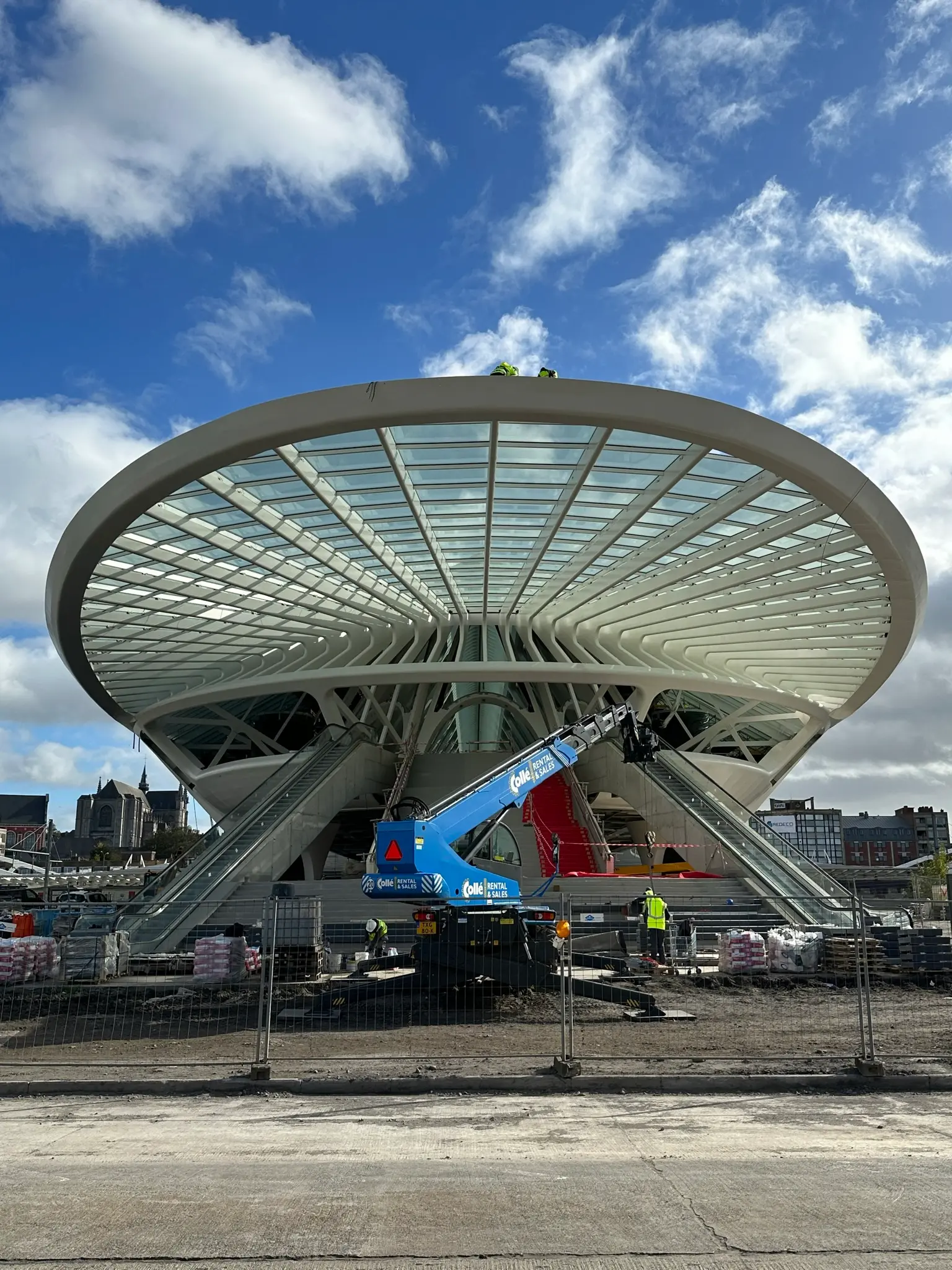
Scope
The central 150 m long structure, flanked by lateral apses, is made up of triple glazing and opaque panels with high thermal performance. The 30º inclination of a large of the roofing was taken into account in the calculations, manufacture and assembly. The resulting construction system underwent rigorous testing at our facilities in the Aluman LAB and on site, to ensure that everything functioned perfectly.
Another technical challenge of this unique envelope was the mechanically opened movable dome, which the station will use to optimise the air conditioning and improve ventilation in summer.
The work inside the building focused on the 46 rooms that occupy the central gallery of the station, where we installed a steel sheet lining with different shapes, curvatures and falls.
In total, more than 4,000 square meters of sheet metal was combined with wood in some of the spaces.
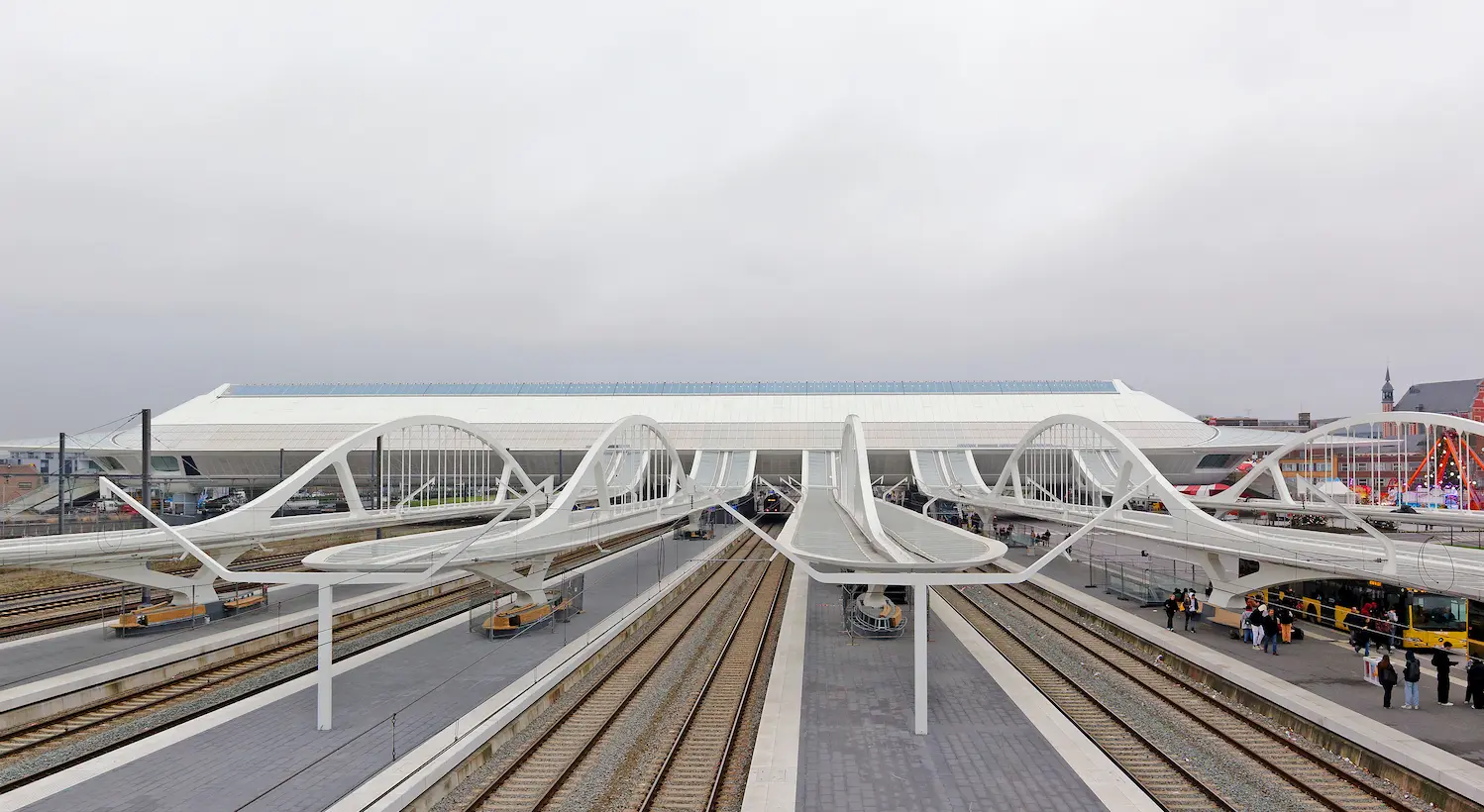
Challenge
All the modernisation and assembly work was carried while the station continued to function, which made installation and logistics a real challenge.
