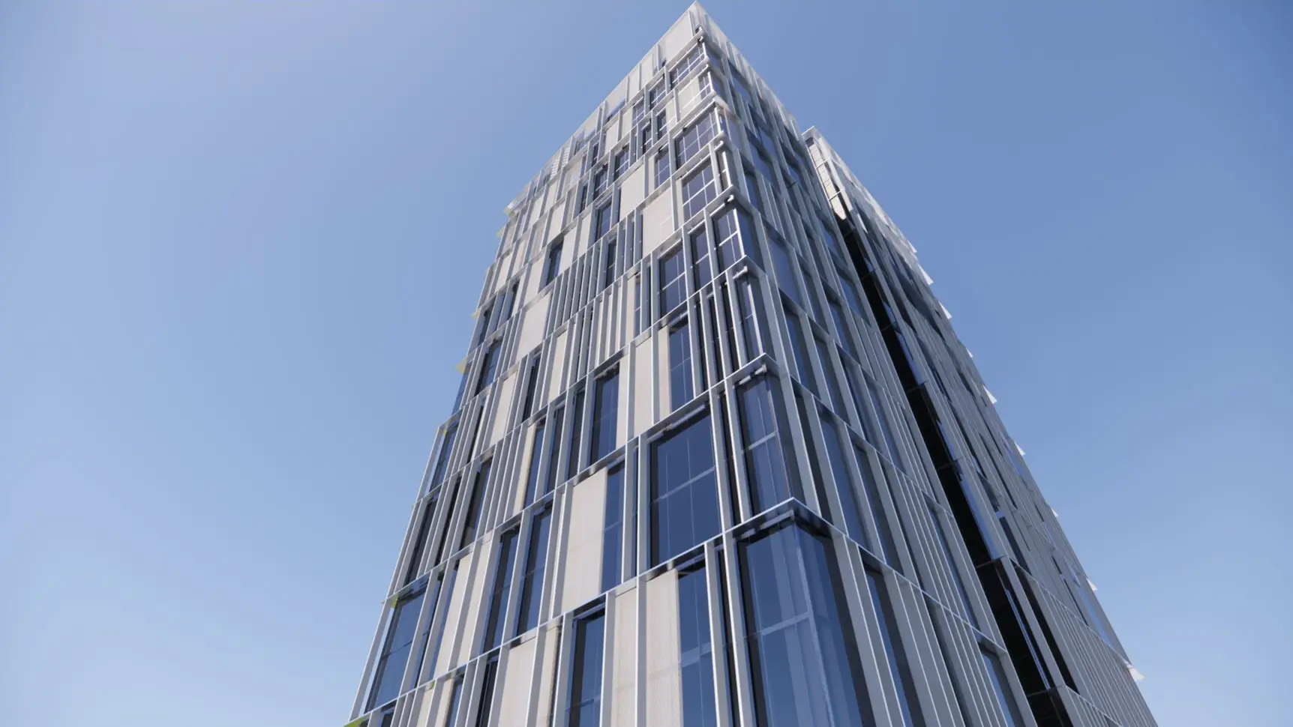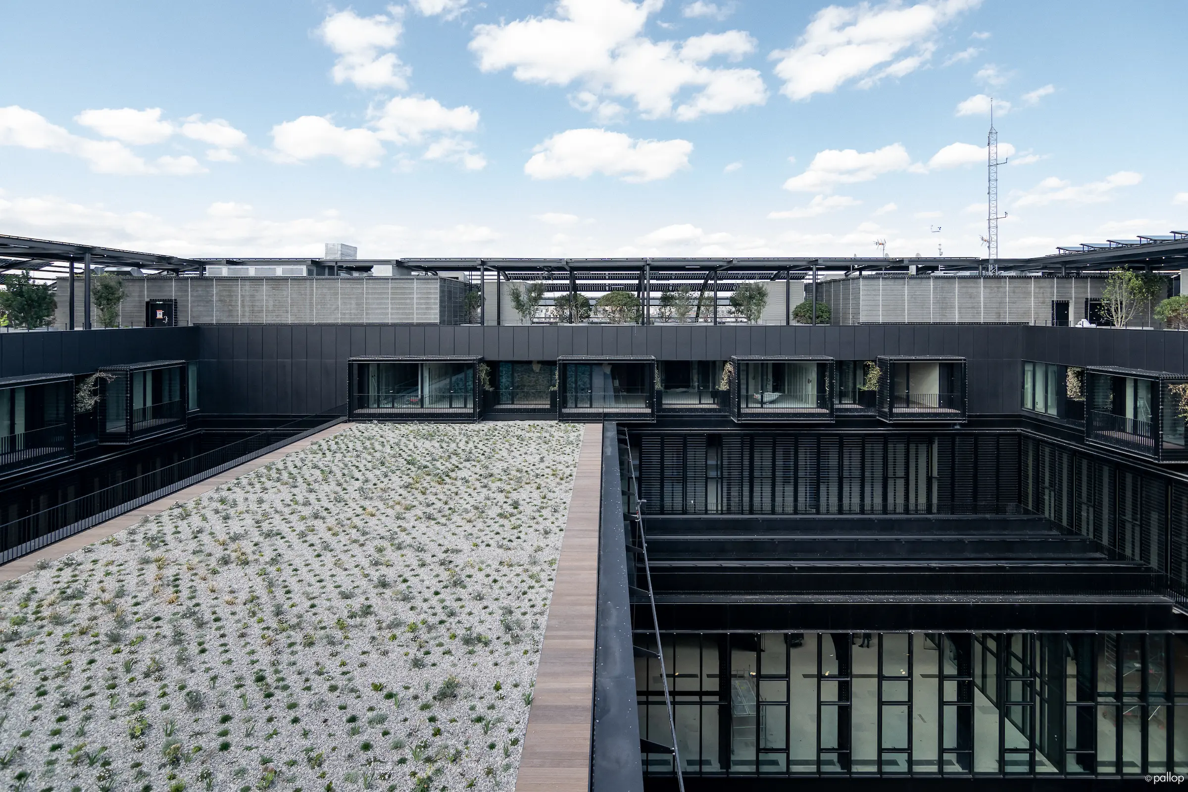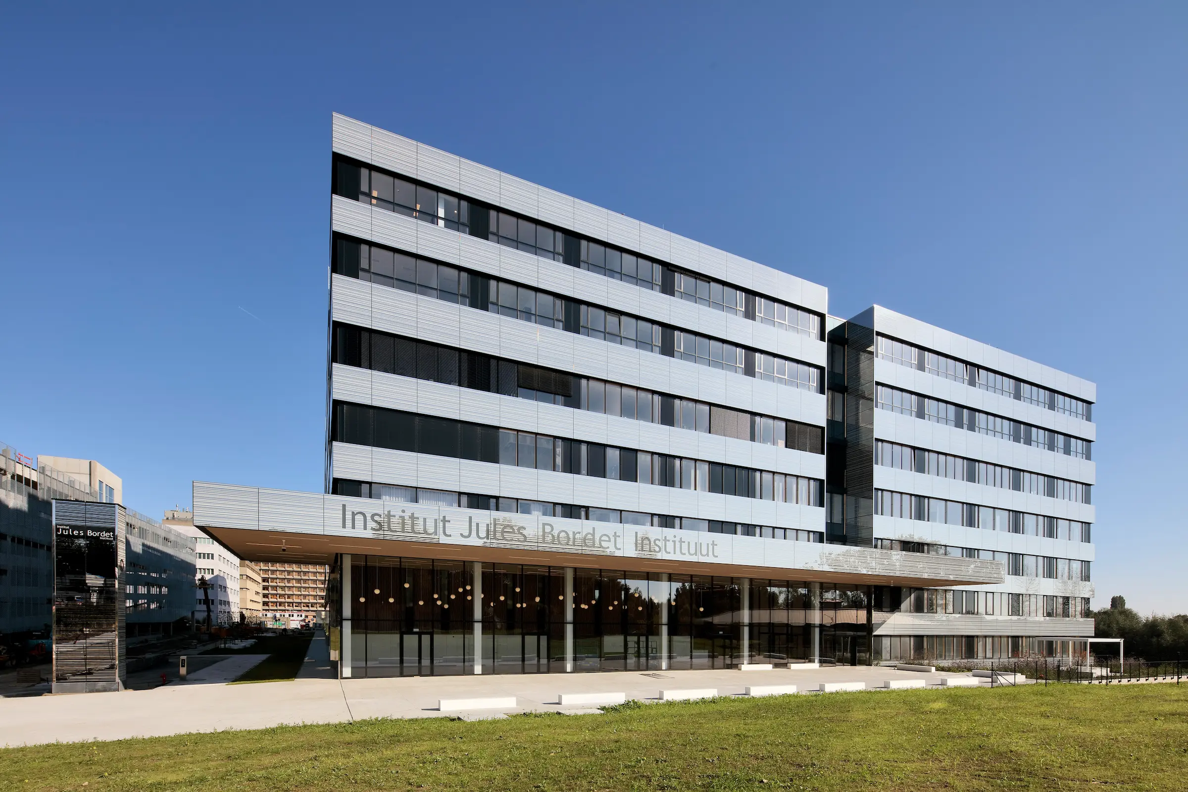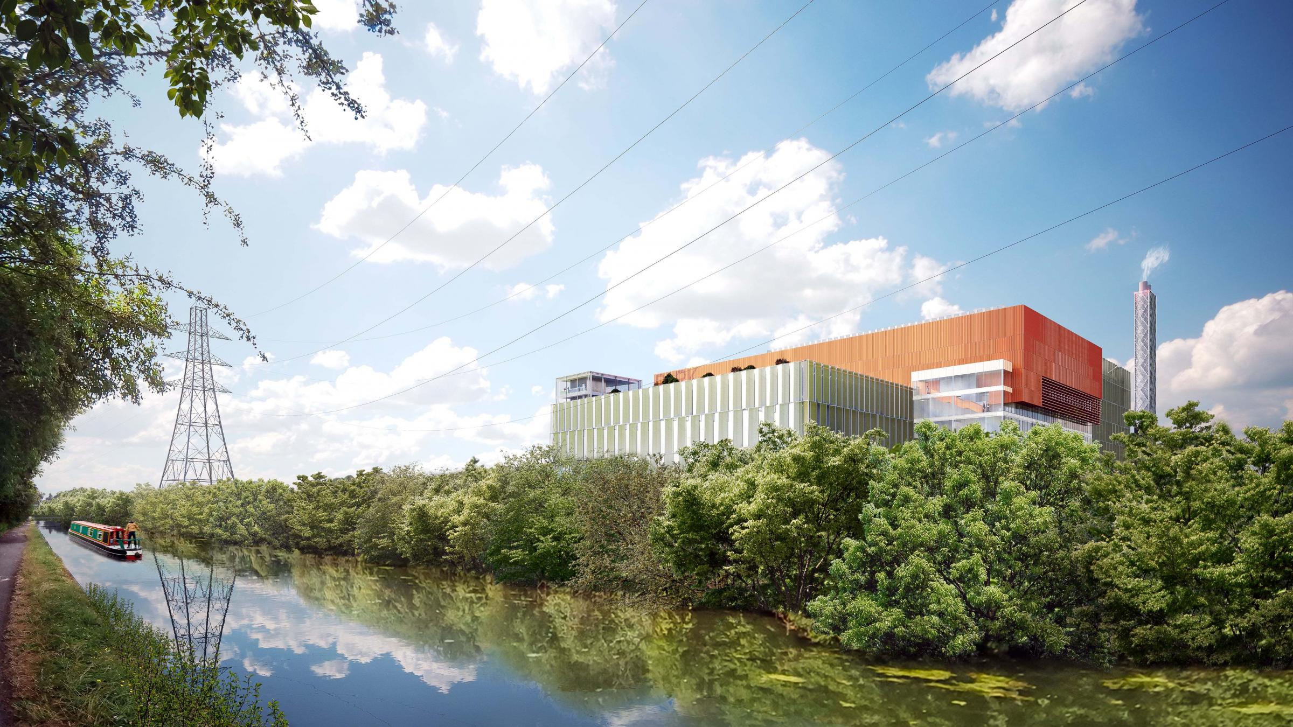HUIM6
Context
For the Mohamed VI University Hospital project, the architectural concept focused on creating an innovative and dynamic envelope for the central tower of the medical complex. The façade, made up of over 3,500 modules manufactured at our factory in Arteixo, includes a system of slats distributed in different patterns all over the skin of the building.
The envelope includes a range of units, with different kinds of enclosures to offer a highly dynamic visual experience. The façade also has a vertical parameter that divides the volume of the tower, adding an aesthetic touch and additional security.
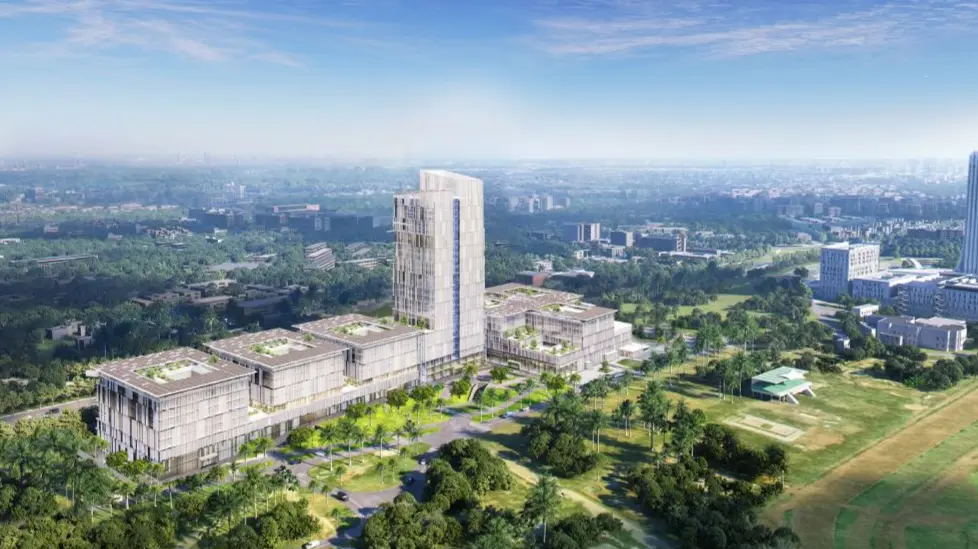
Scope
The scope of the project included installing over 20,000 square metres of façade on the hospital tower. The modules were transported from Arteixo to Morocco with a system specifically developed by our R&D&i area.
The façade also includes photovoltaic panels to generate energy and reduce CO₂, emissions, exceeding the sustainability of other similar facilities by some 40%.
The project, designed by AIA Architectes, was conceived of as a benchmark in energy efficiency and sustainability.
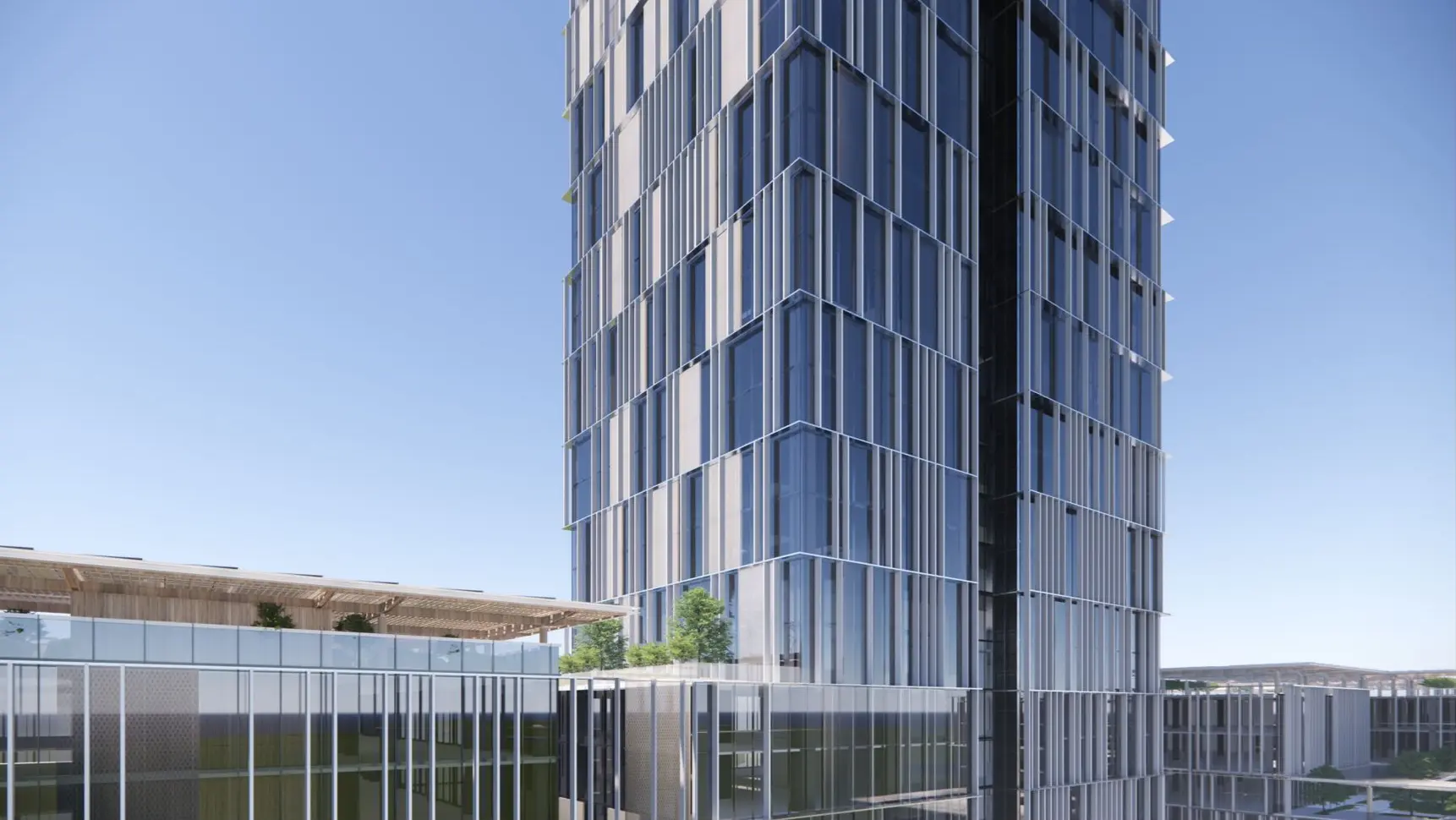
Challenge
The main challenge was installing the façade under a very tight schedule, with strict deadlines and protocols to minimise impact on the hospital’s day to day activities. The fast track execution called for a lot of effort in planning and logistical precision for all the materials and teams involved.
We also had to meet stringent quality and control standards set by French law, ensuring that our architectural solutions were not only efficient and sustainable, but also safe and aesthetically integrated into the hospital’s architectural design.
