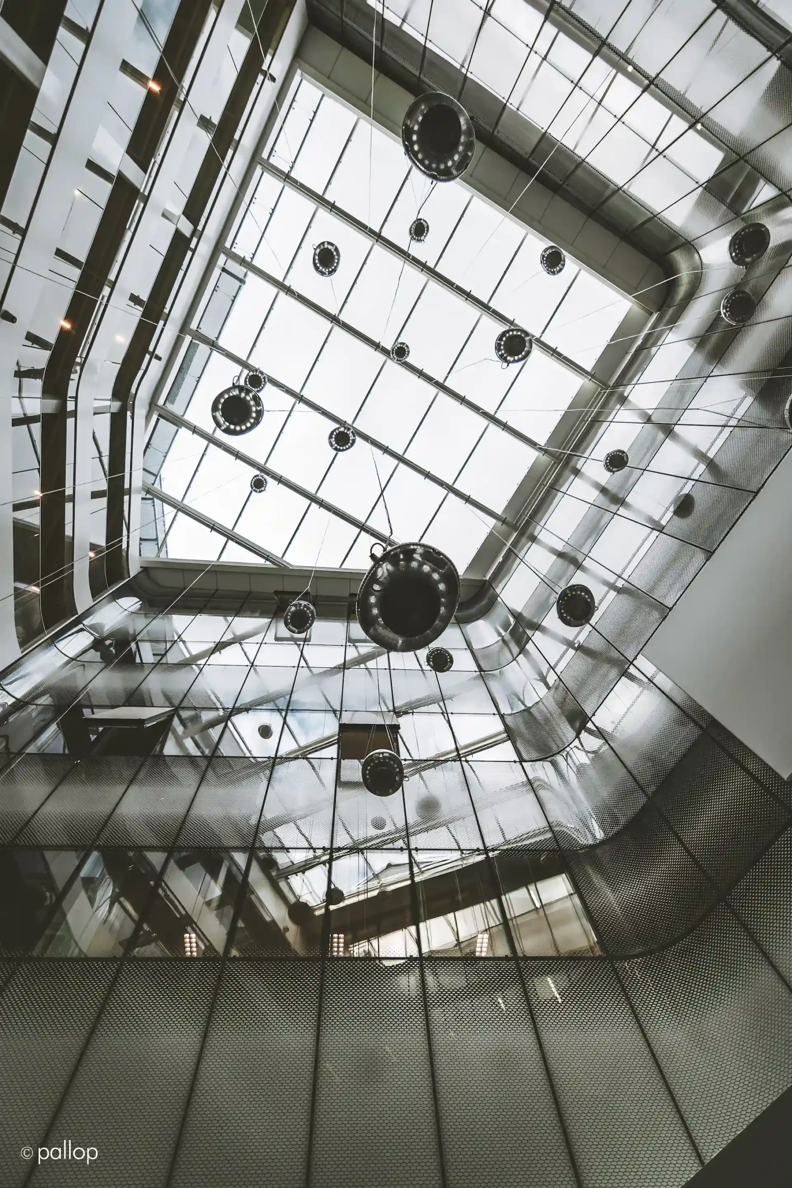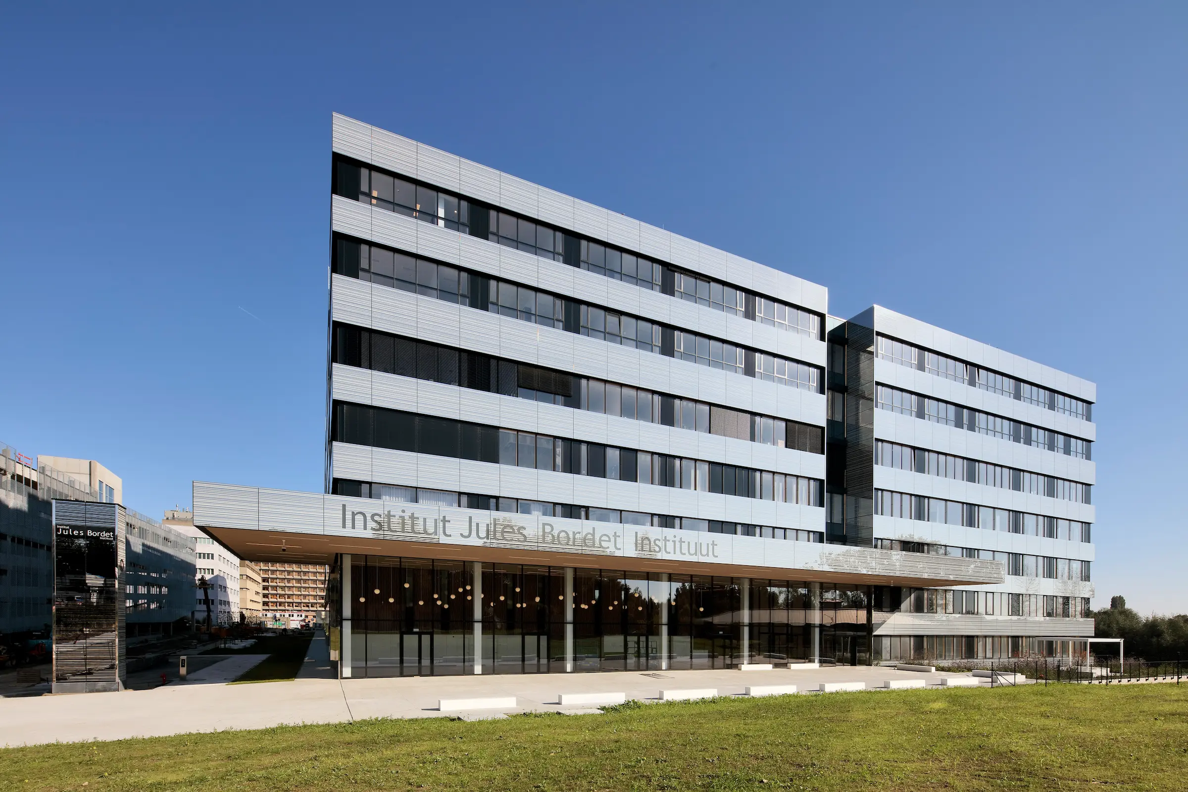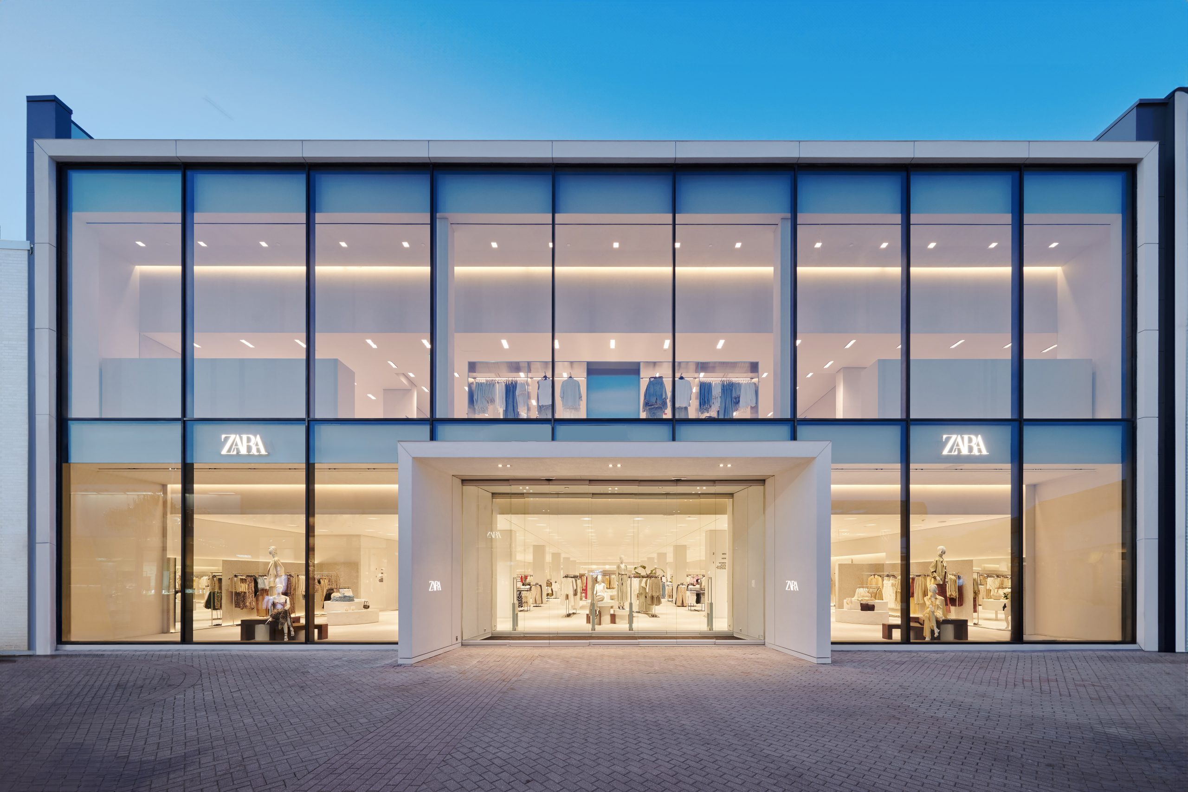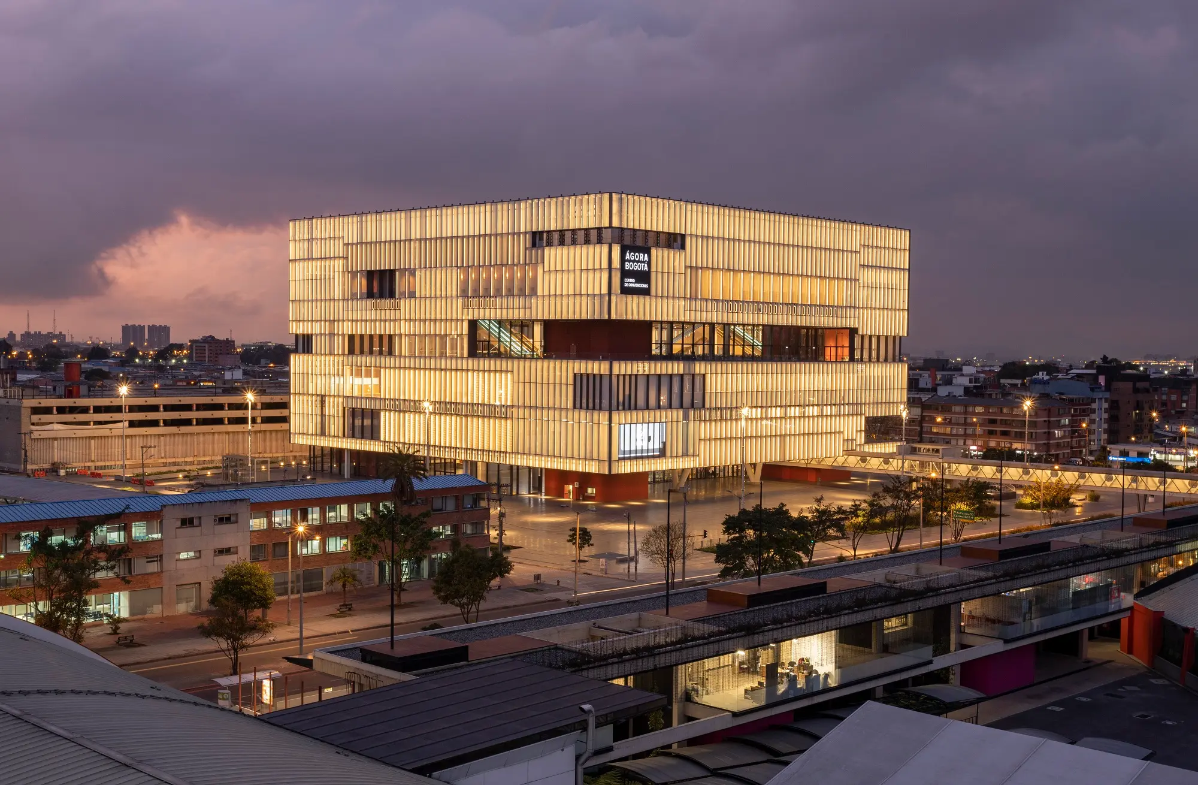Institut de l’Audition
Paris, France
2020
Promoter
RIVP
Contractor
Leon Grosse
Architect
VIB Architecture
Surface area of façade
1,800m2
System
Stick
Double skin
Type
Offices and corporate headquarters
Aluman System
No


Context
This building stands very close to the Bastille square, and although it is not especially notable for its size, its aesthetics and overall appearance leave no one indifferent. An old 19th c. industrial building that the project by the VIB Architecture studio set out to reinvent, transforming it into the headquarters of the Institut de l’Audition.
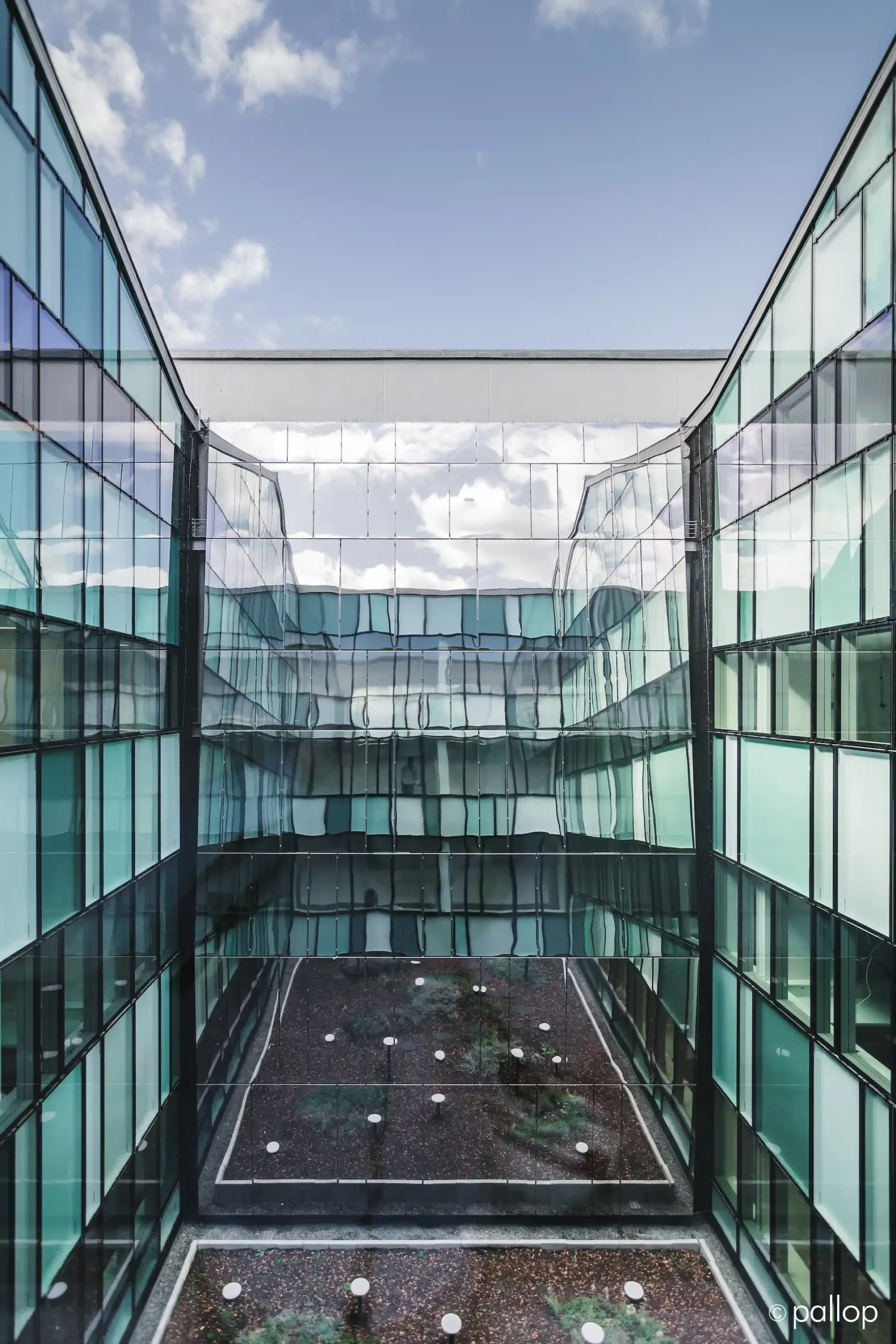
Scope
Exterior façade and interior façades for the atrium and open patio.
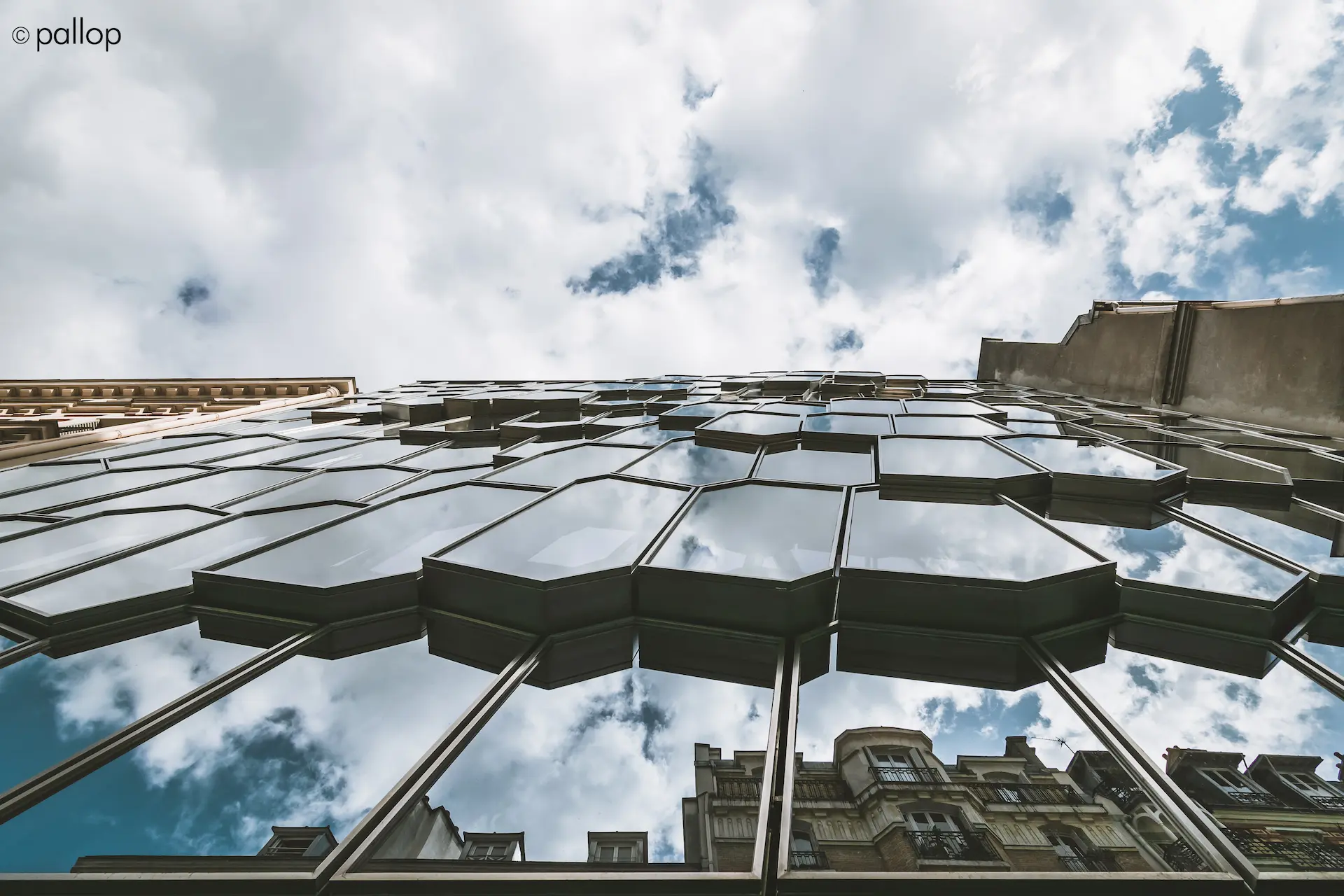
Challenge
The double exterior skin made up of hexagonal pieces that reminds one of a honey comb, makes the building especially attractive. Alongside the exterior façade, Aluman also installed the interior façades of the atrium and the open patio.
