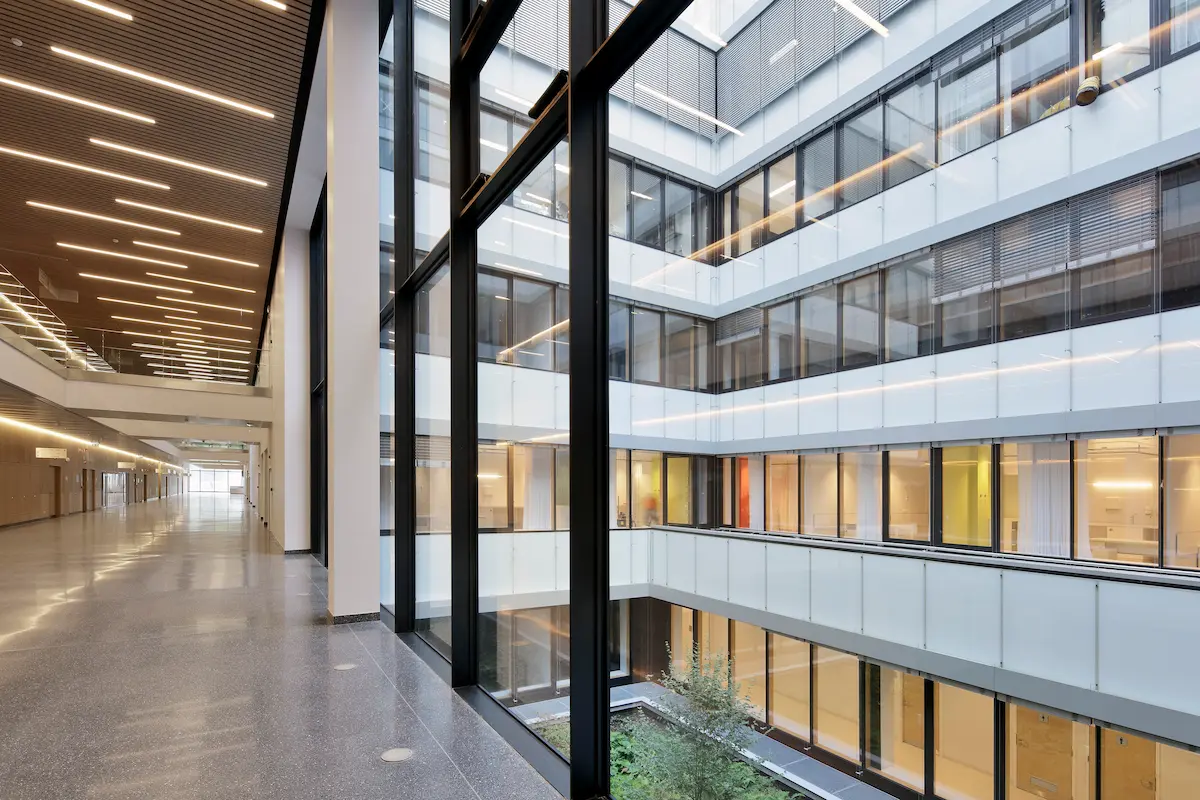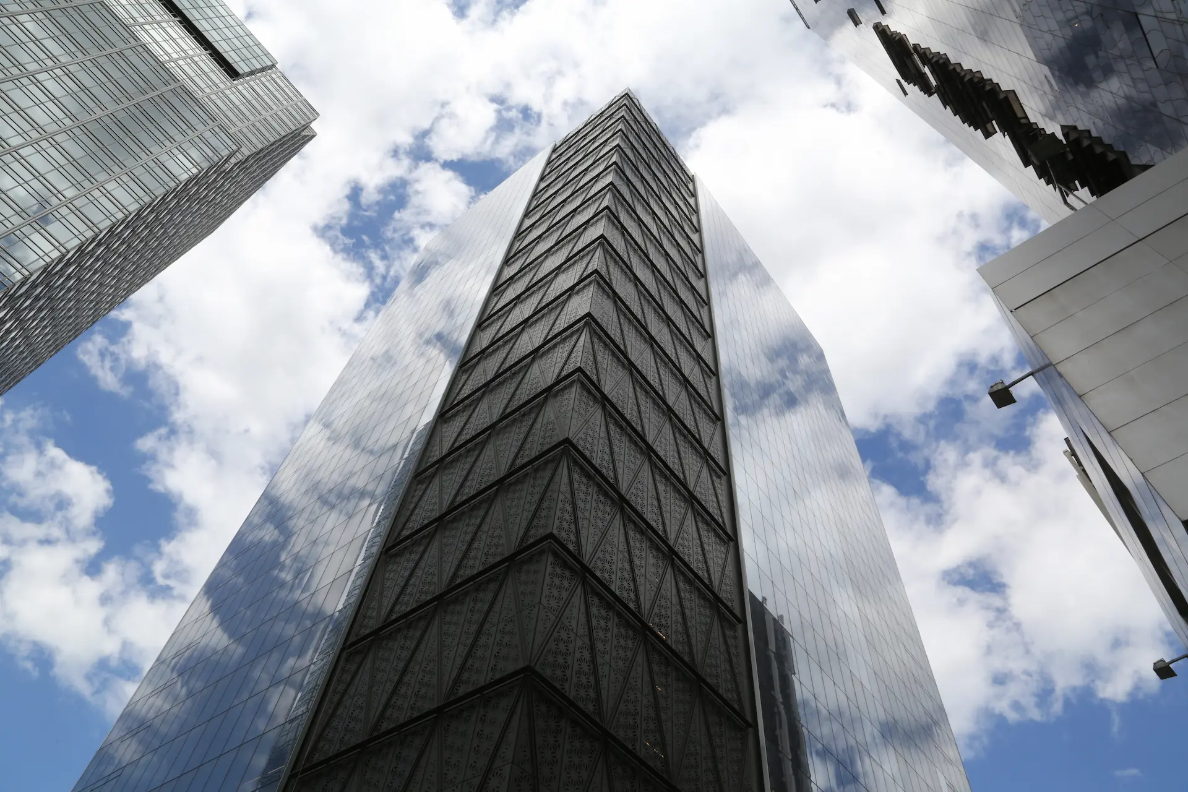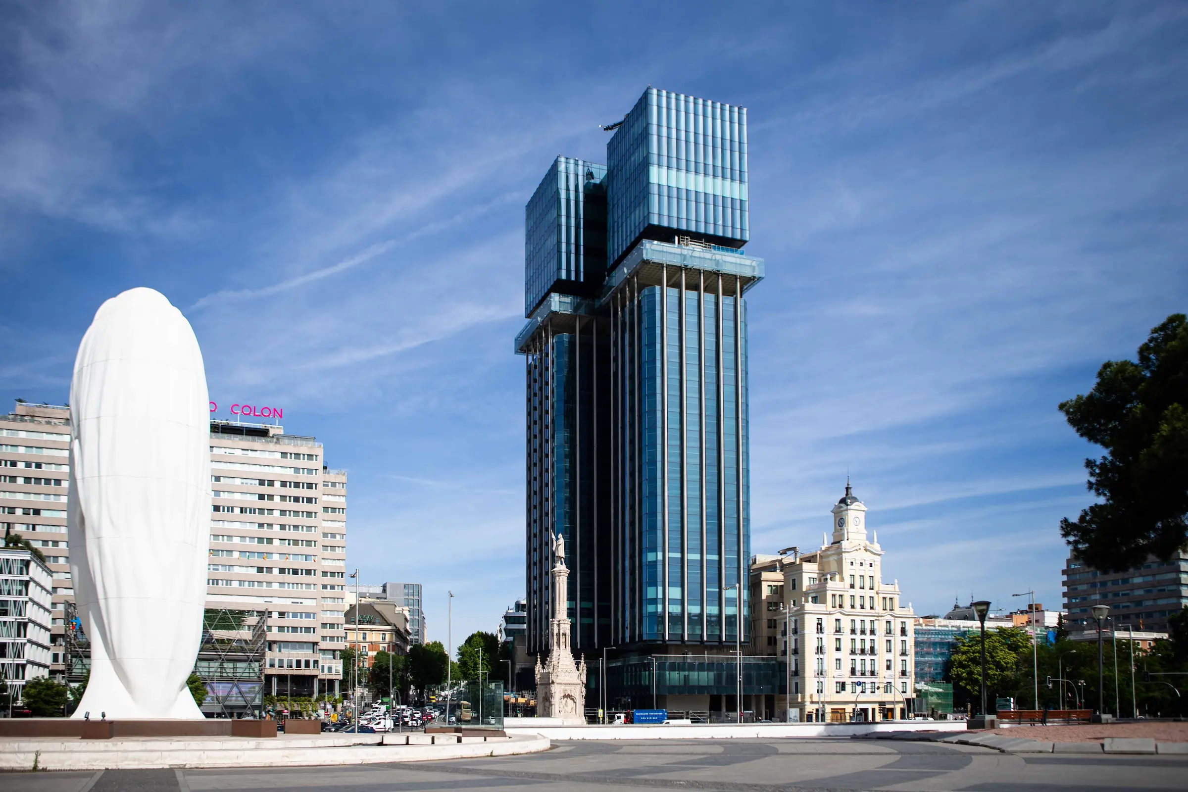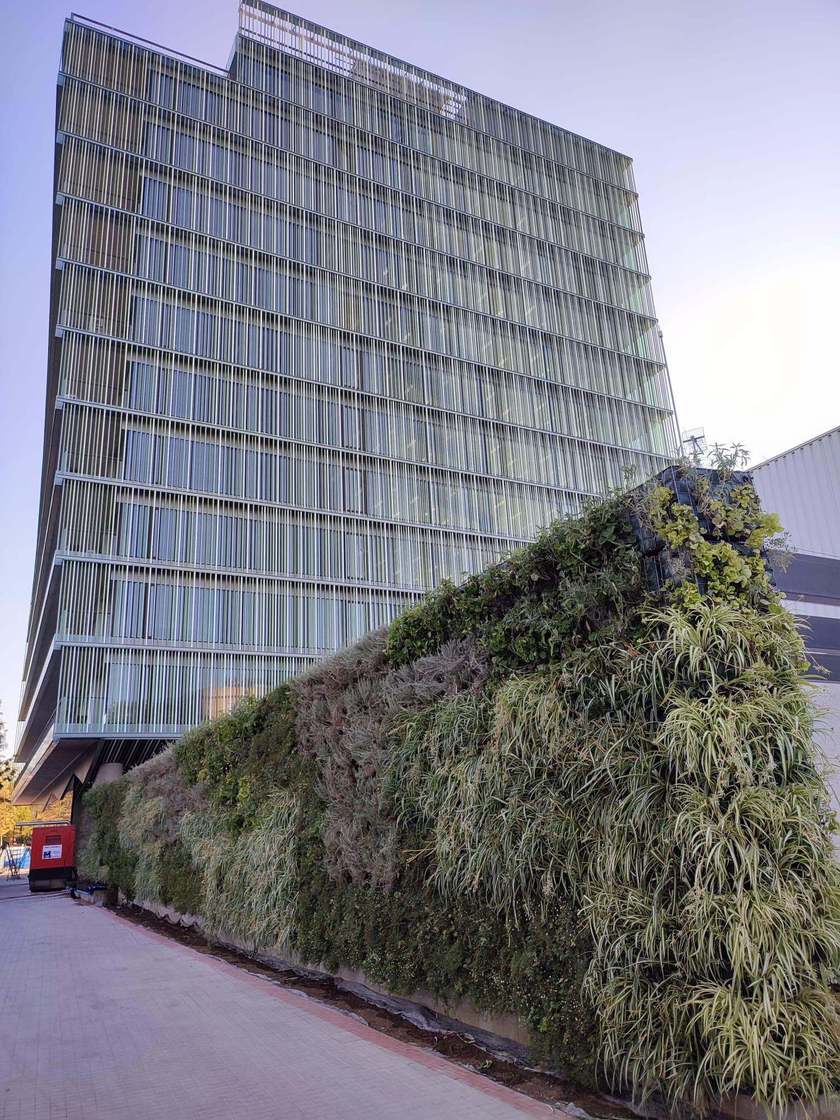Institut Jules Bordet
Context
The Jules Bordet Institute is notable for its logical design and clear organisation. The building is shaped like a parallelepiped built around a central axis that facilitates vertical movement, and has six patios that allow for natural light in the interior. This apparent simplicity makes the building an efficient model that optimises access routes for patient care, reduces walking distances between staff and patients, and promotes constant interaction between professionals, thus fostering multidisciplinary care and the rapid transfer of results from research to clinical practice.
The joint venture between Brunet Saunier, Archi2000 and TPF Brussels-Paris captured the vision of the Jules Bordet Institute and gave it shape in a building that supports the integrated multidisciplinary approach that is characteristic of the institution.
The new building offers an advanced technological setting and at the same time provides an atmosphere of calm and serenity. The careful selection of materials, with the extensive use of wood, natural colours, abundant natural light and unbroken views, contribute towards making this 80,000 m² building distributed over nine floors a space that maintains a human scale and has a tranquillising effect on patients, visitors and staff.
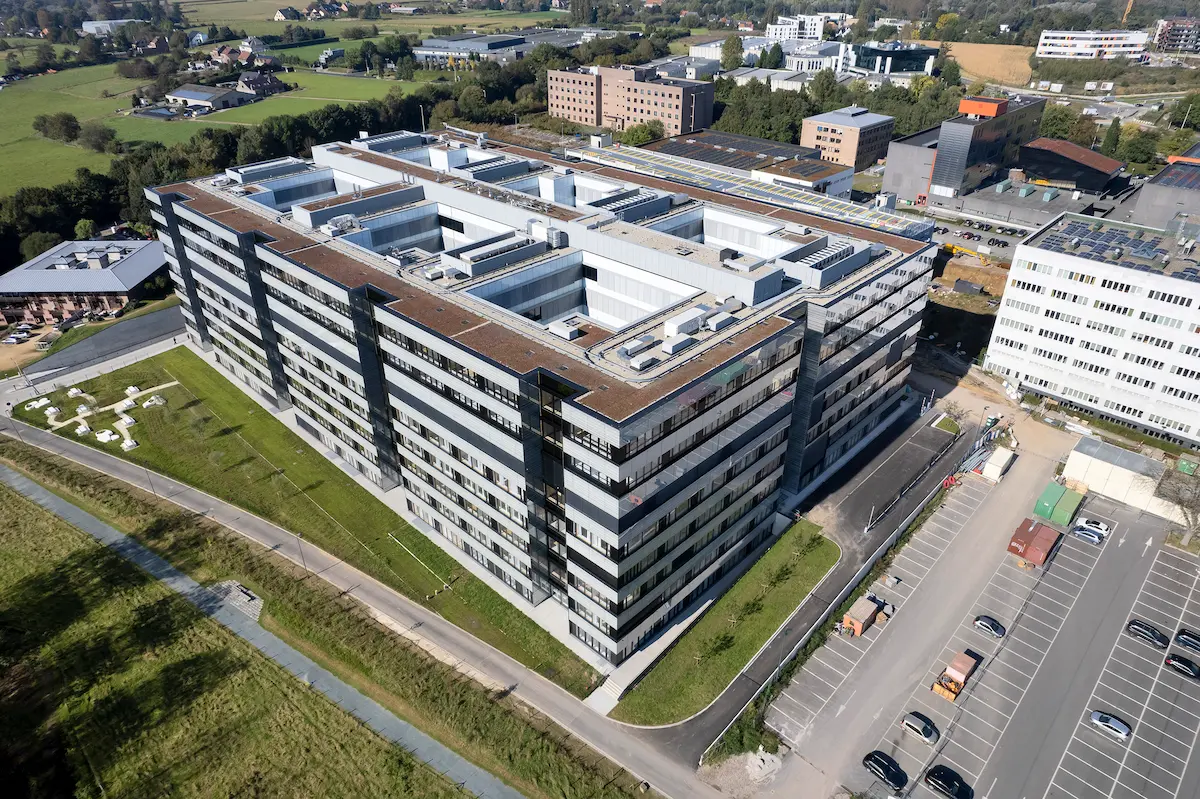
Scope
With a surface area of 30,000 m², the hospital façade had to meet demanding Belgian regulations on heat insulation, and so the project required the installation of a mixed curtain wall made of wood and aluminium.
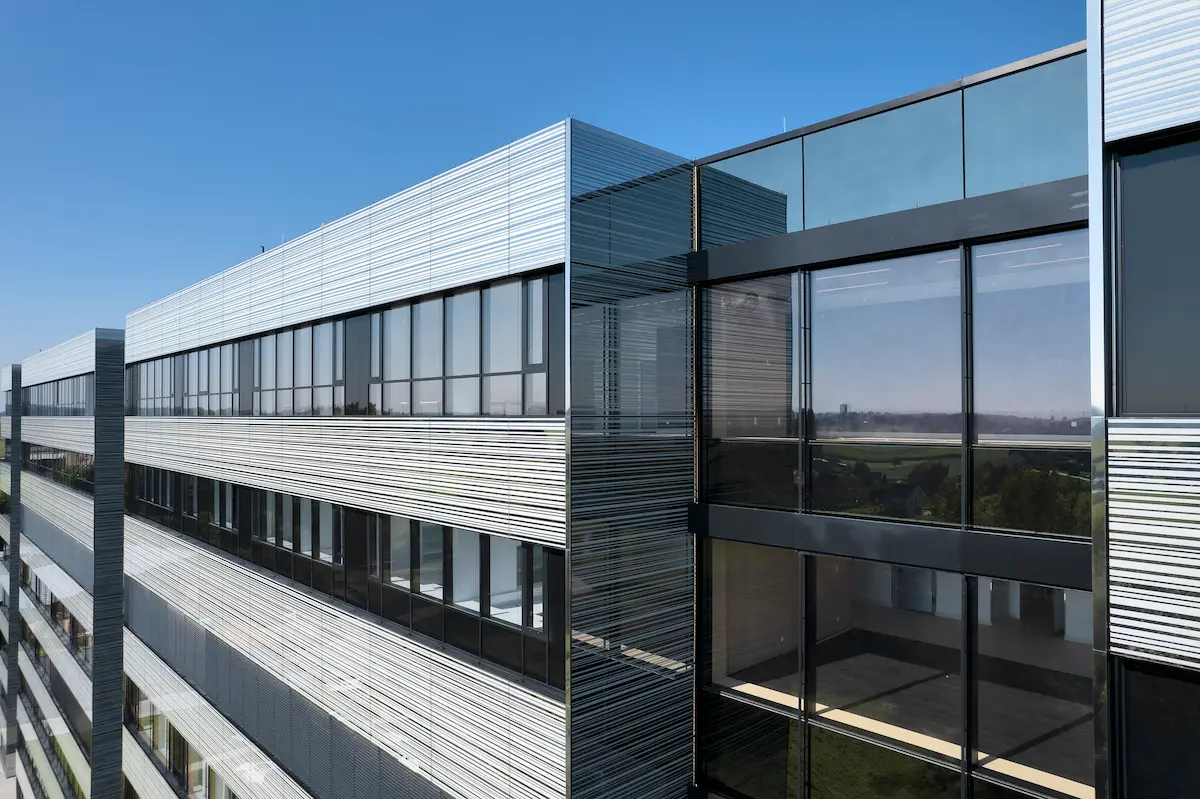
Challenge
The considerable technical complexities of the rectilinear envelope revolved around integrating different systems that often occupied the same face of the façade.
More than 40% of the surface area is concentrated in its six interior patios, all of which have different geometries.
The building has 4,000 blinds integrated into the façade, connected to the central domotic system.
