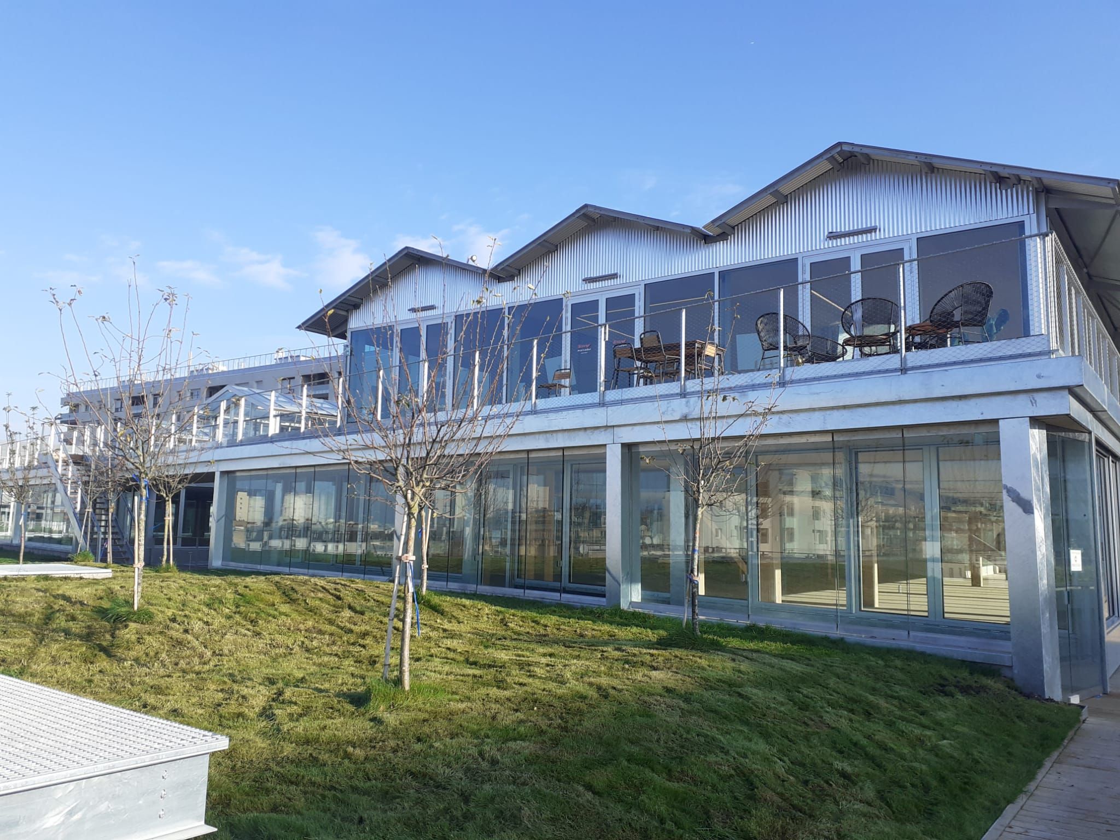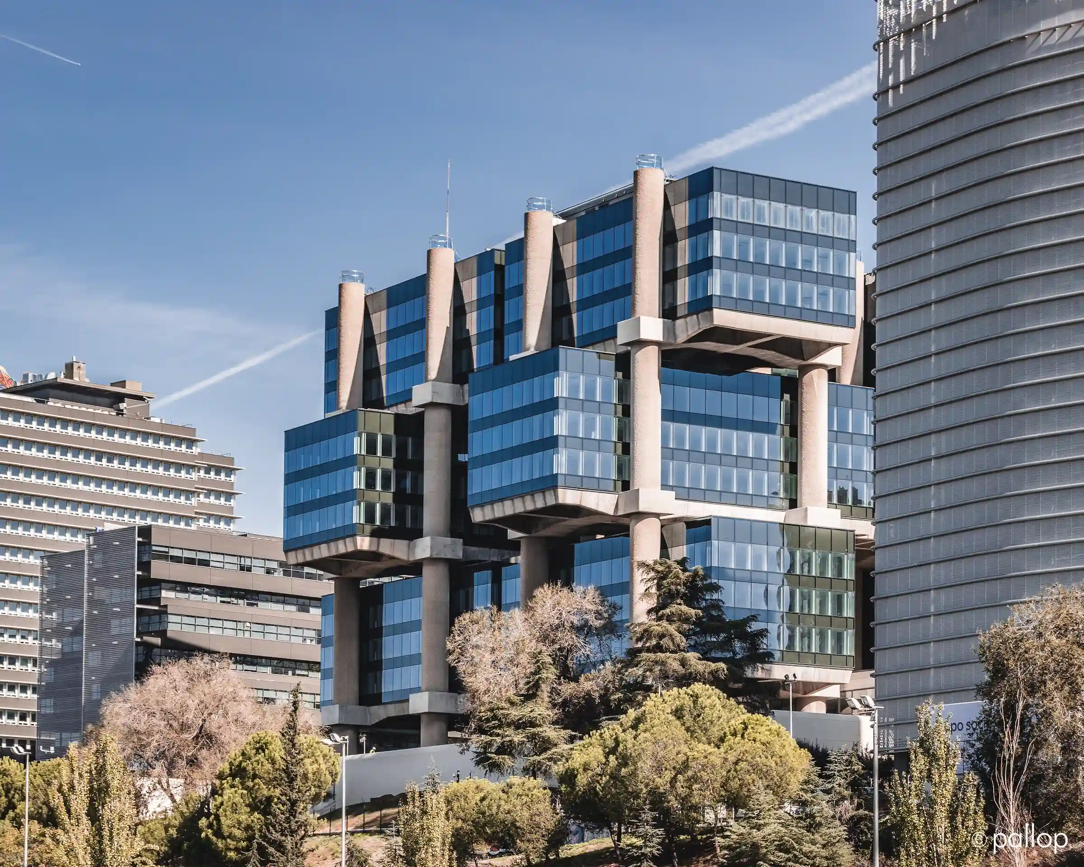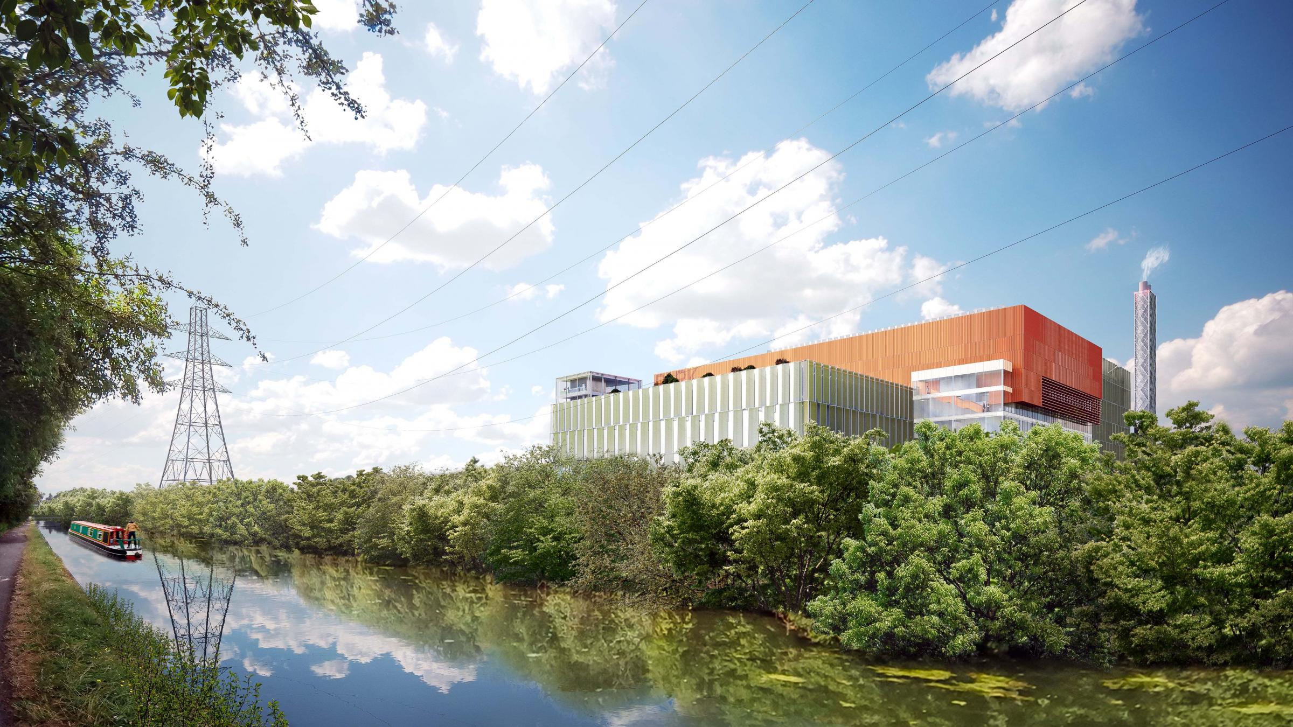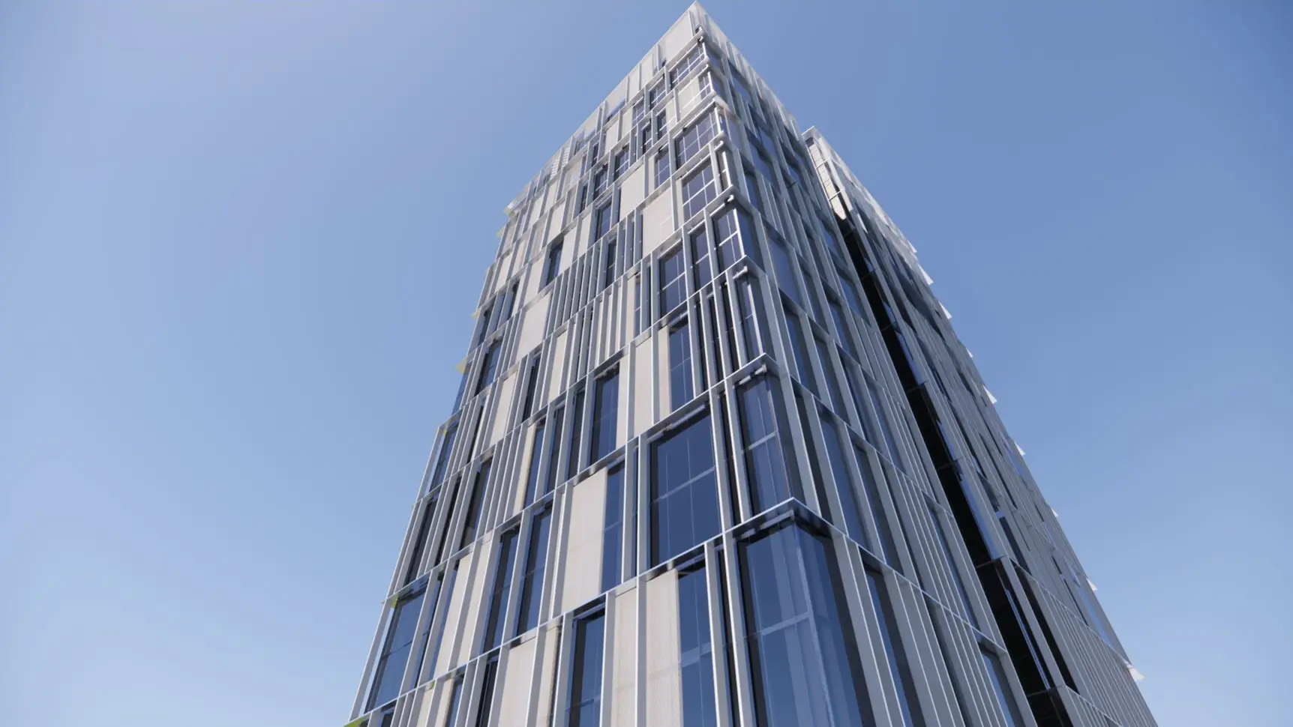Poissonniers


Context
Rue des Poissonniers, designed by Chartier Dalix Architectes, stands out for its sustainable approach and its entirely wooden structure.
A 31,400 m² complex designed for mixed use—commercial, office and residential—and with a firm environmental commitment, accredited by certifications such as HQE and BREEAM. With an 18,000 m² façade, the building blends into the existing urban environment, filling empty spaces to promote a diverse and cohesive urbanity.
The design incorporates five large landscaped courtyards and a green roof, which encourage interaction between users and residents, creating a habitable landscape against the backdrop of the rooftops of Paris and the hill of Montmartre. These courtyards generate a play of transparencies that adds visual depth to the complex and offers varied perspectives, reinforcing the connection between architecture, environment and community.
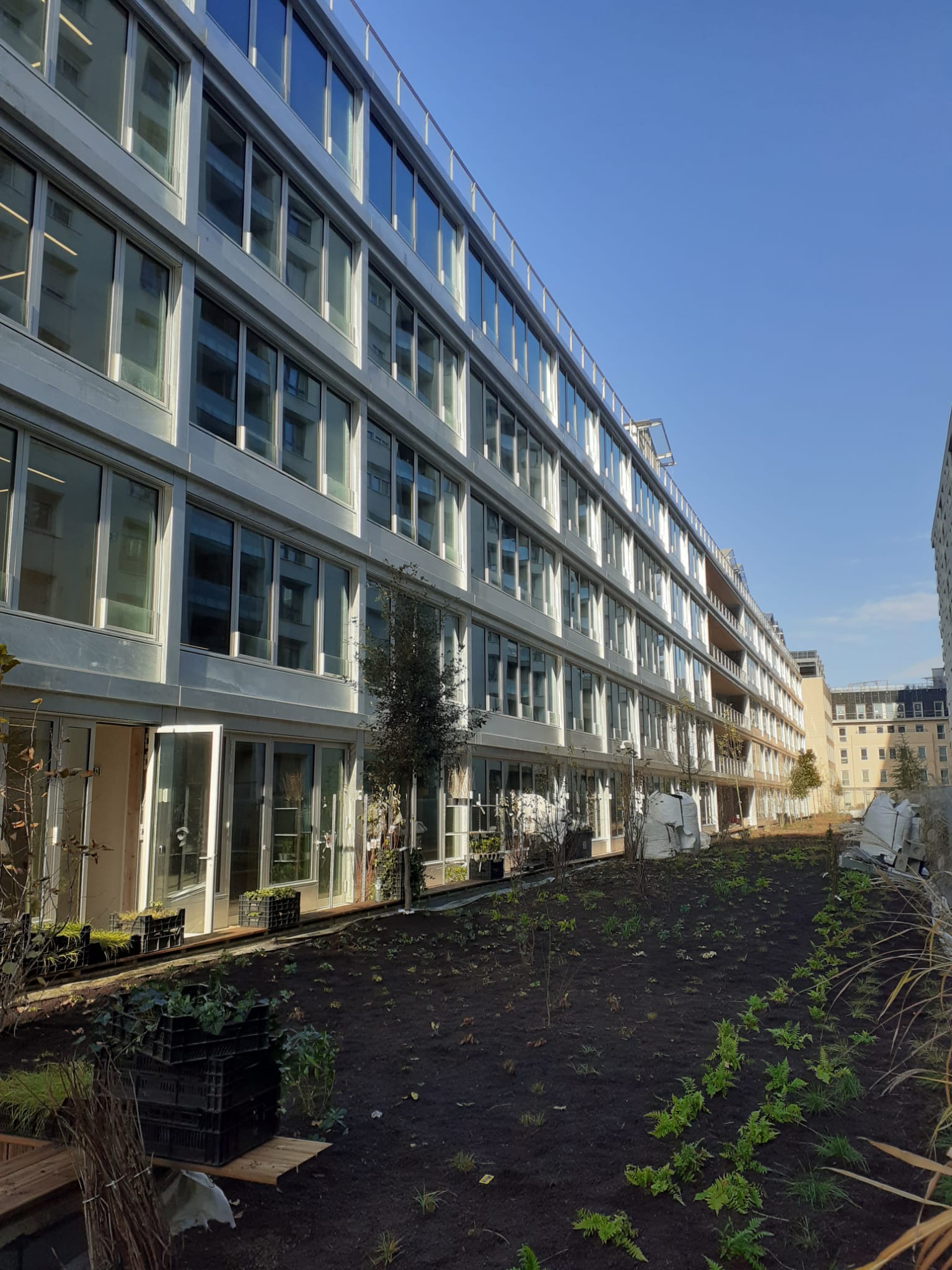
Scope
The most striking feature of this eco-building is its façade. In addition to its carefully designed aesthetics, it technically stands out from the norm due to the fact that the envelope is installed on a structure built mainly of wood. This requires a more complex regulation system than concrete, making the dimensions and scope of our work as façade builders more complex.
In addition to the unique wooden structure, galvanised steel sheets up to almost 8 metres in length had to be manufactured and installed, which required very demanding shipping and storage logistics. The glazed surface area of the building’s skin exceeds 18,000 square metres.
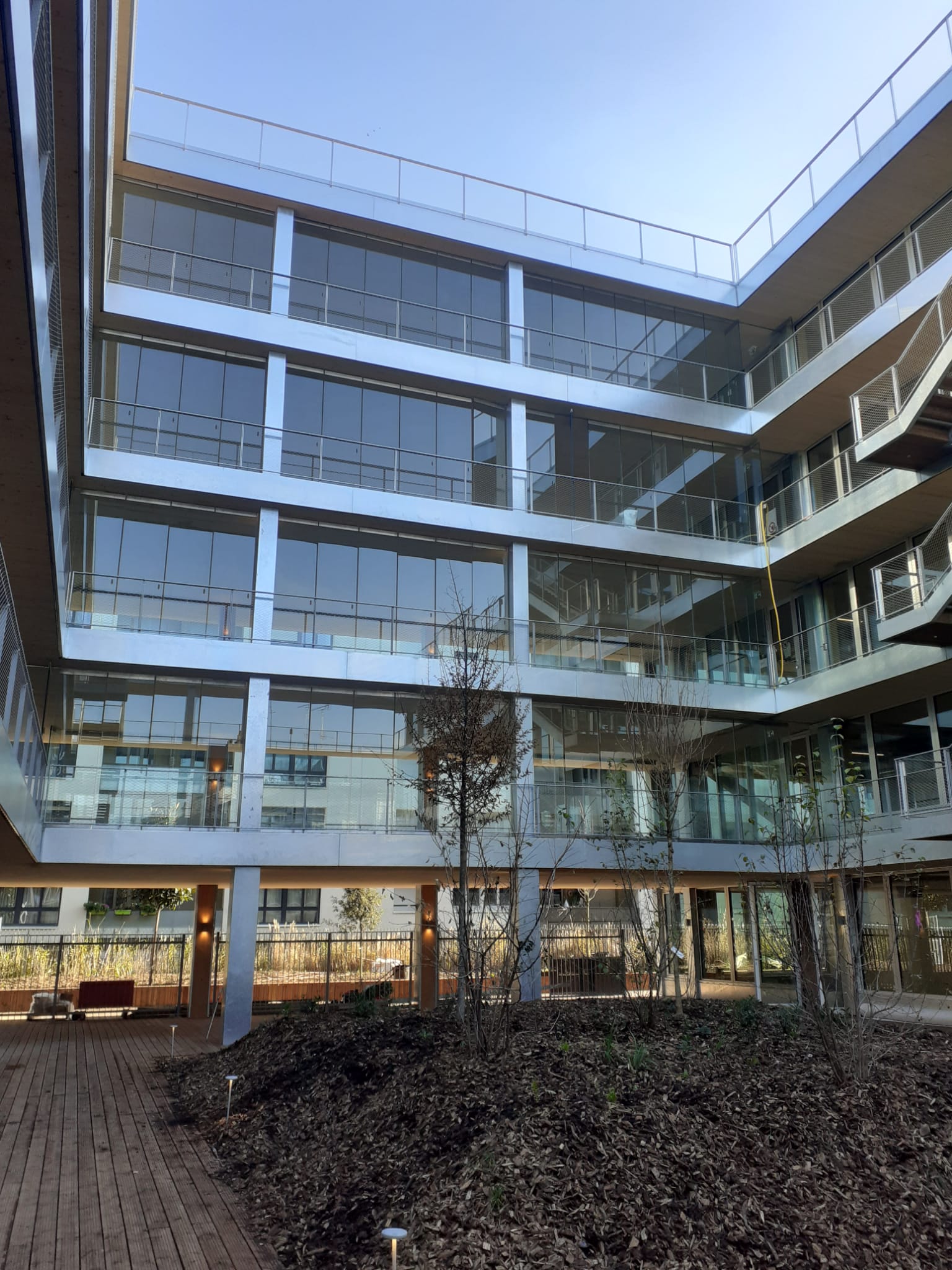
Challenge
The main challenge of the project was managing the uniqueness of its wooden structure, which required a stricter regulation system than concrete, as well as the manufacture and installation of large-format folded sheets. Added to this was the need to comply with a rigorous schedule and precise protocols to ensure the timely start of installation. These challenges were overcome thanks to meticulous planning, careful execution and the application of innovative and sustainable solutions, which significantly improved the building’s energy efficiency and reduced its environmental impact.
