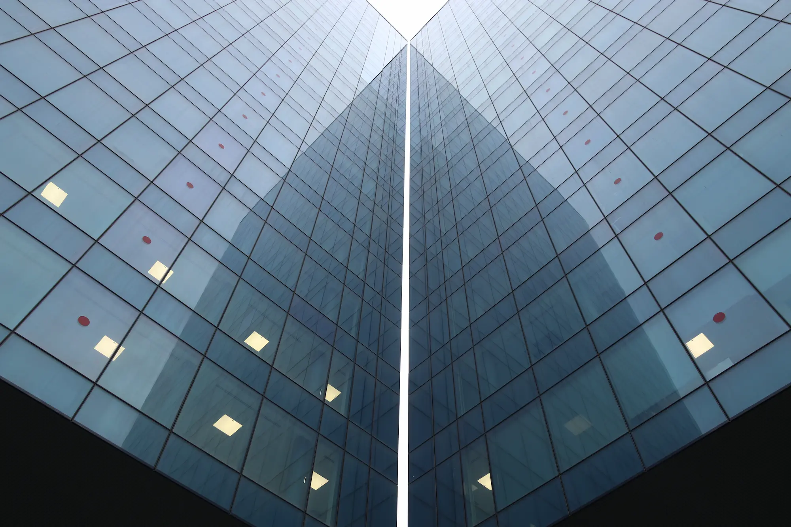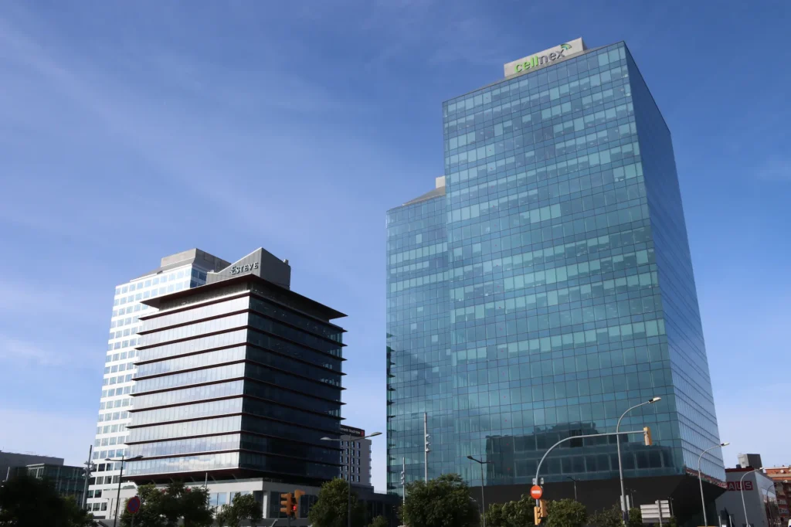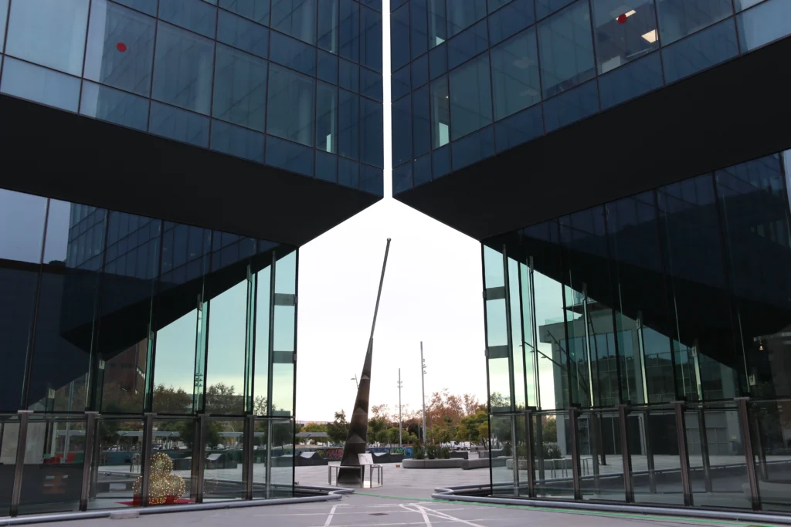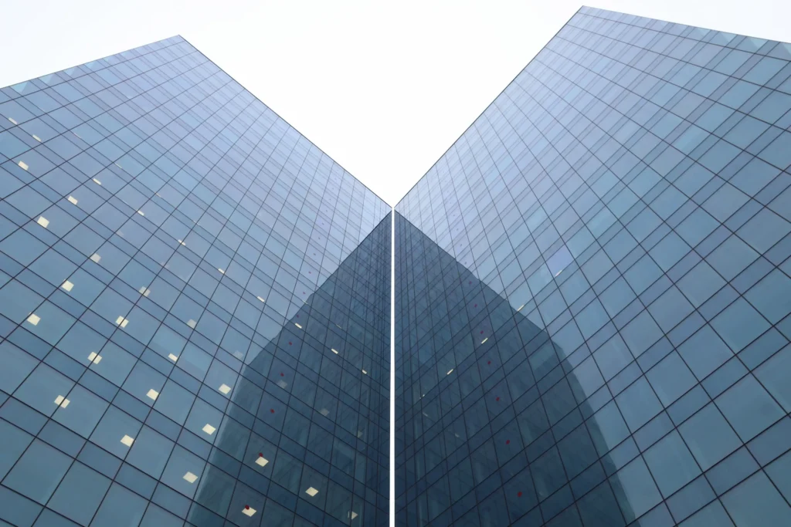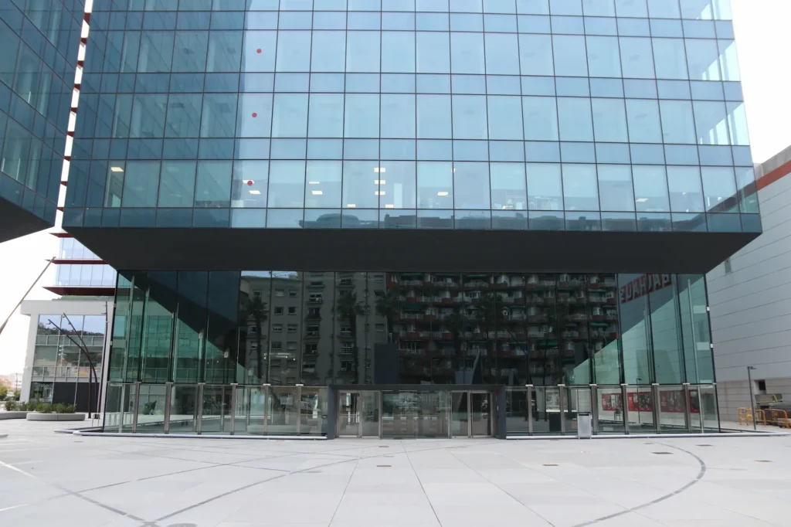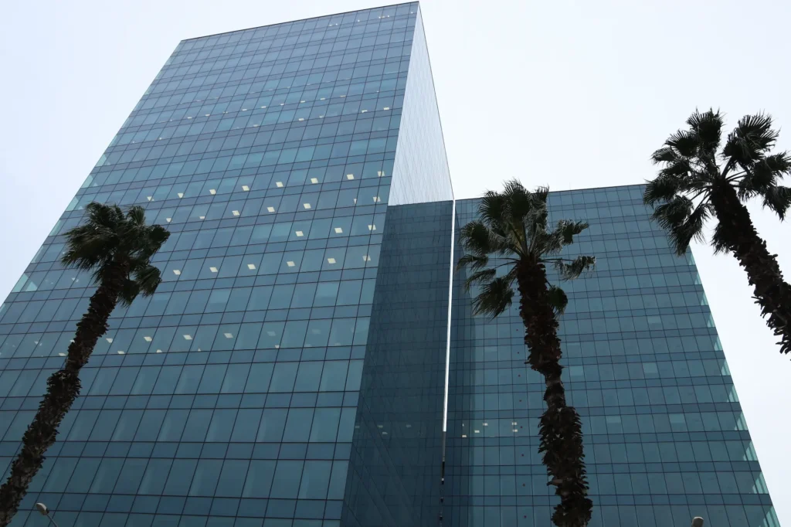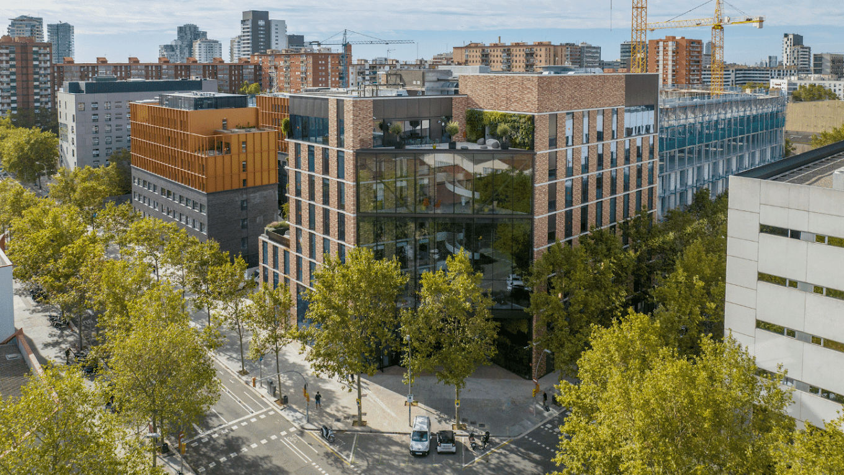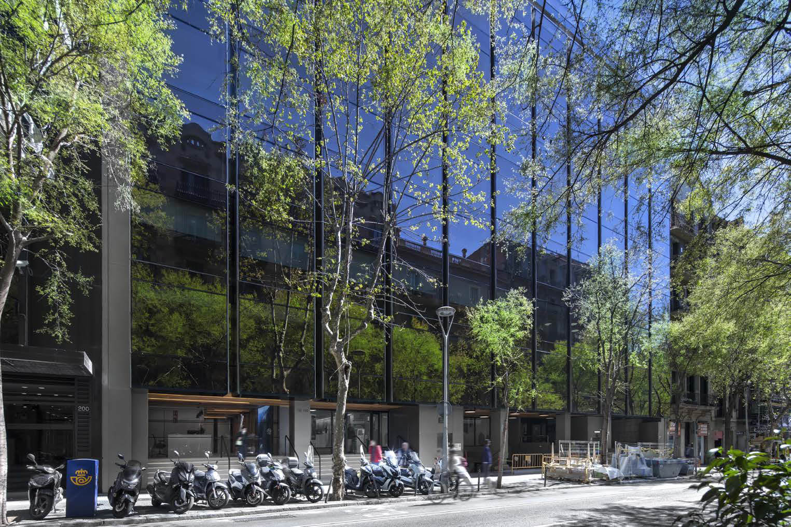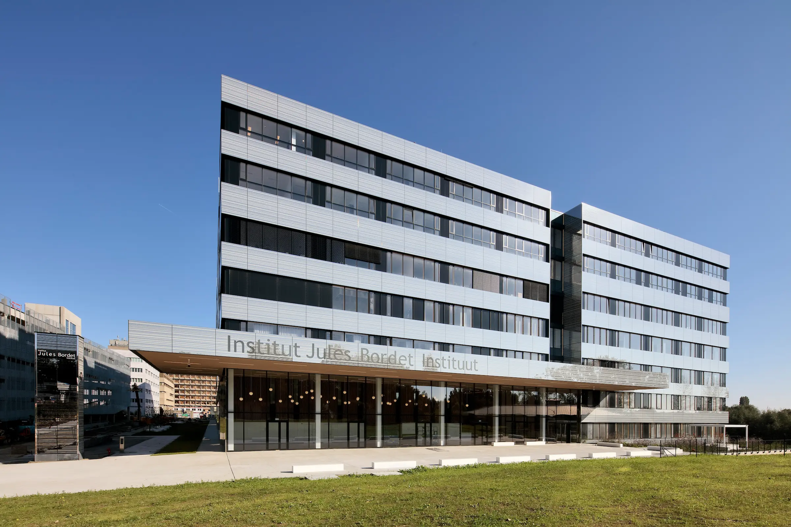Torres Levant y Ponient


Context
The Torres Llevant y Ponent completes the Porta Firal complex developed by Iberdrola Inmobiliaria in the city of Barcelona.
Designed by the prestigious local studio of Tusquets, Díaz y Asociados, each tower has 21 clear and identical floors, and reaches a height of 80 metres. Two large square blocks held up by a narrower base and separated from each other by only 90 centimetres.
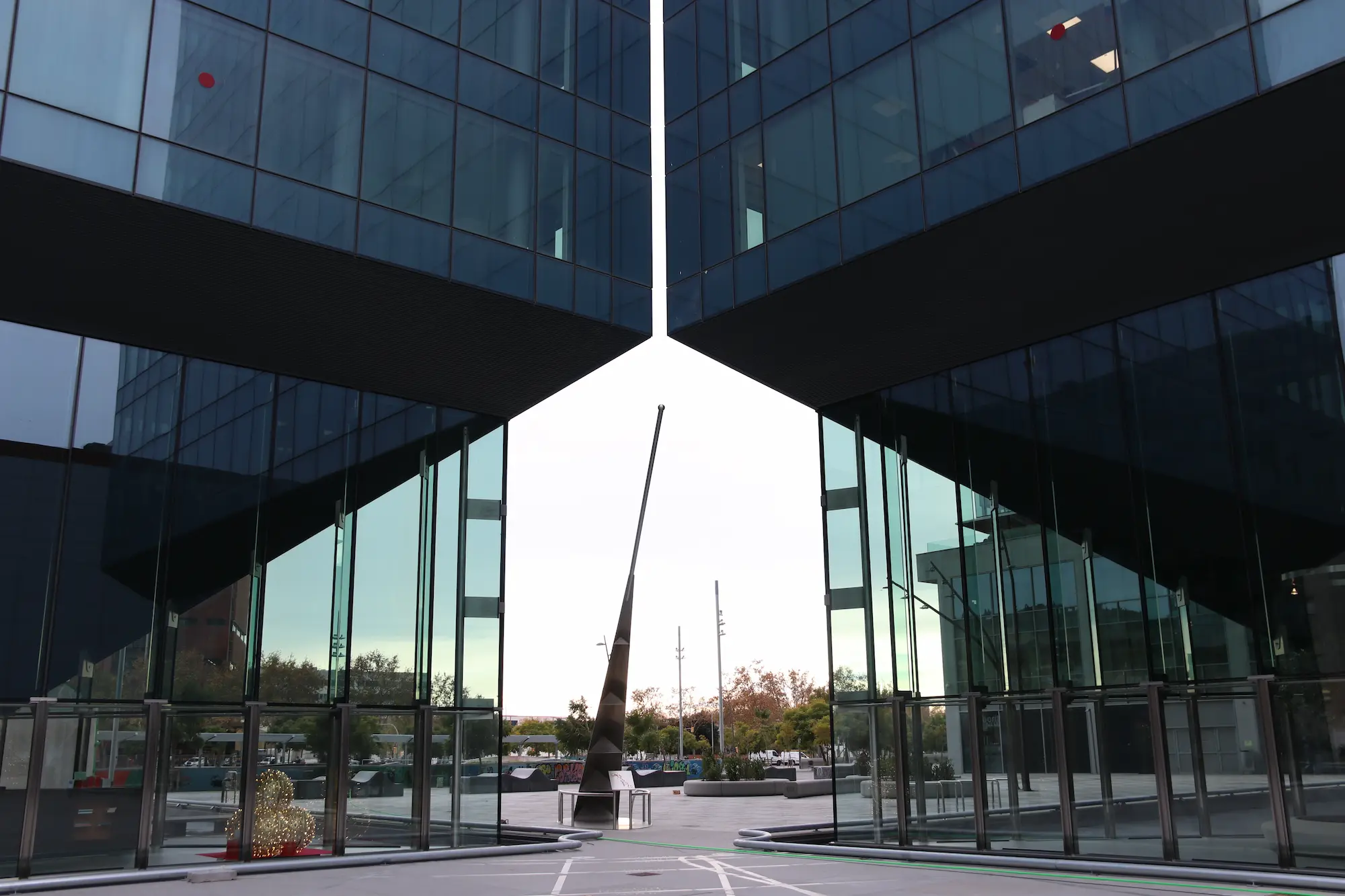
Scope
The envelope of the towers is made up of a modular curtain wall and also includes more than 3,000 m2 of ventilated lined elements with special extruded profiles, along with a stick curtain wall with stainless steel and glass slats in the main entrances of both towers.
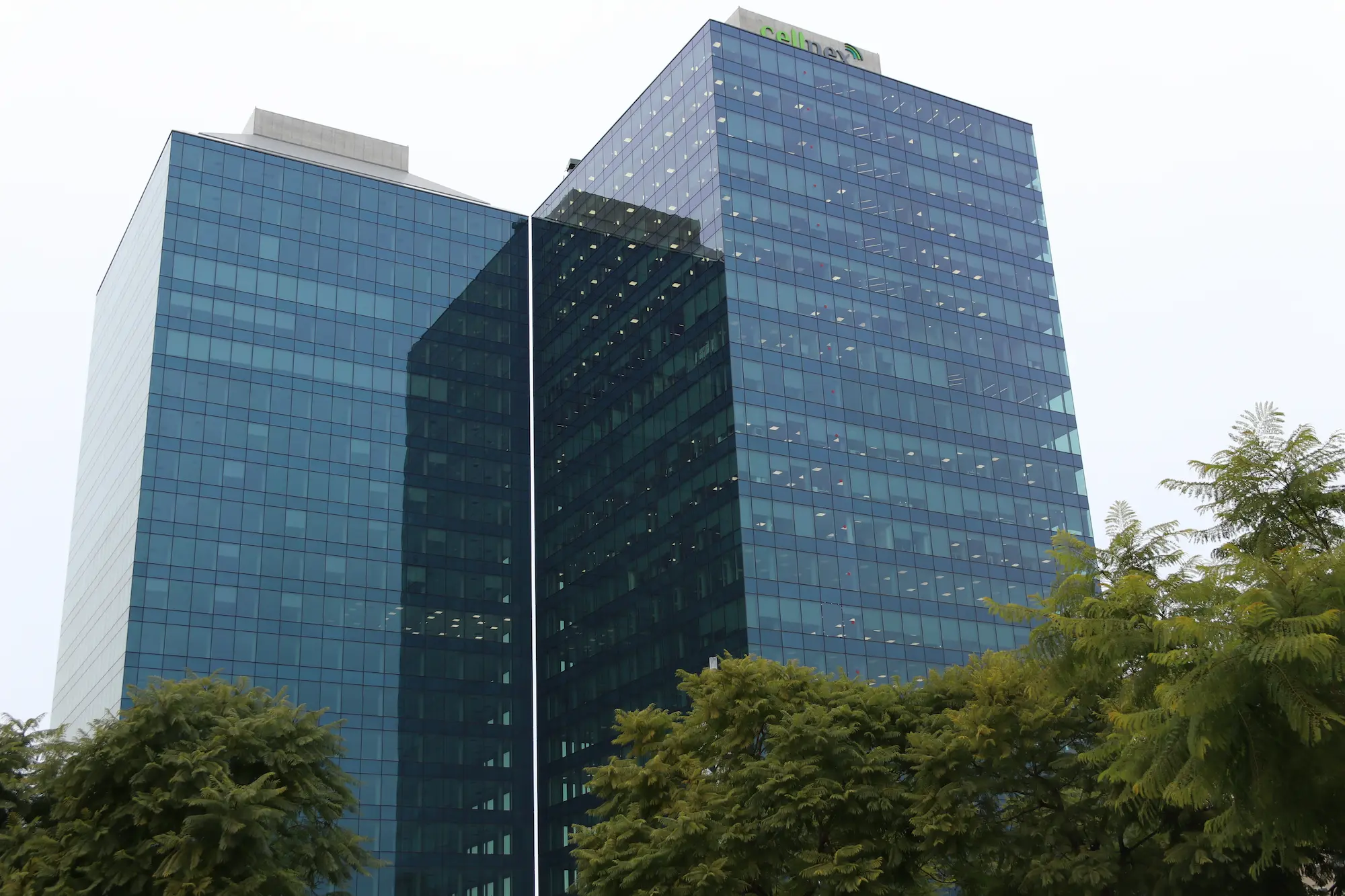
Challenge
The 22,000 m2 of façade were installed in record time: just six months of work in order to comply with the stringent work plans.
The installation of the envelope was carried out in parallel on both towers, accompanying the building work on each structure, which was carried out simultaneously, leaving a distance of 90 cm between the two elements. A major operational challenge.
