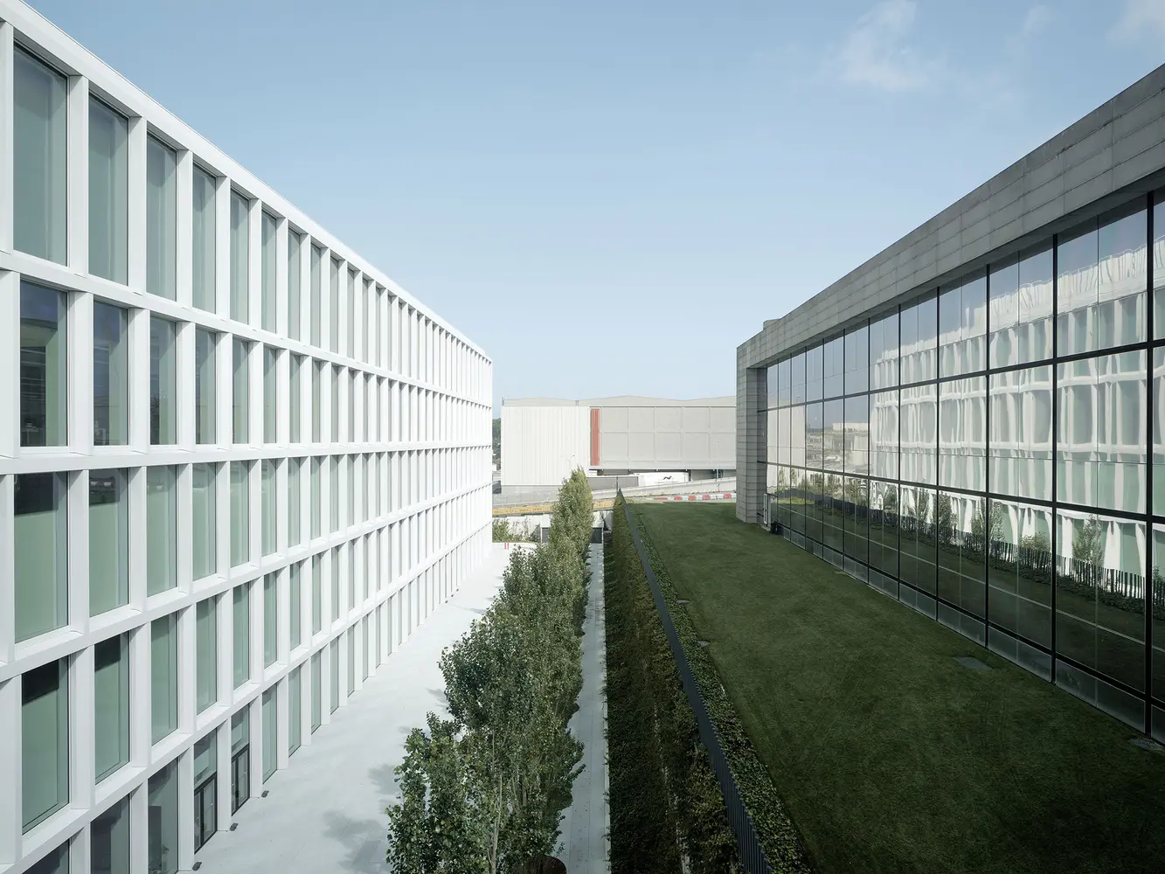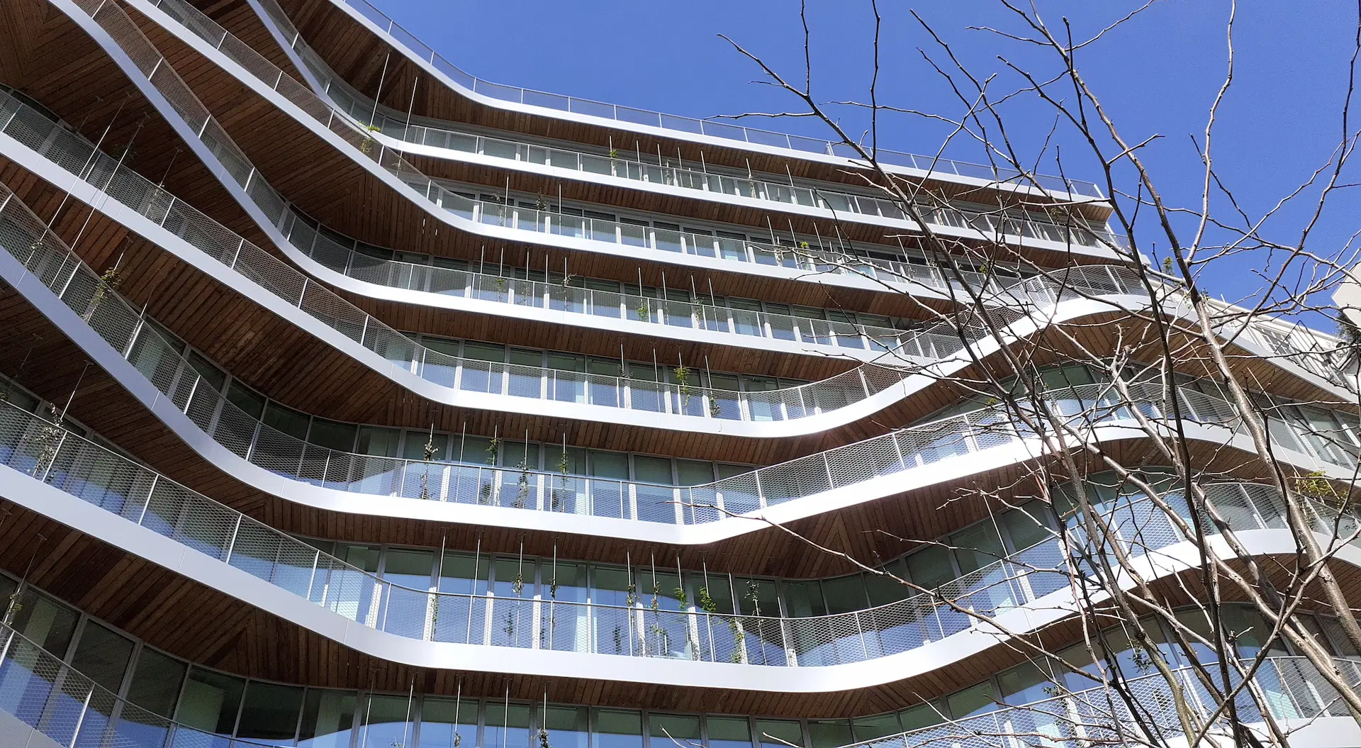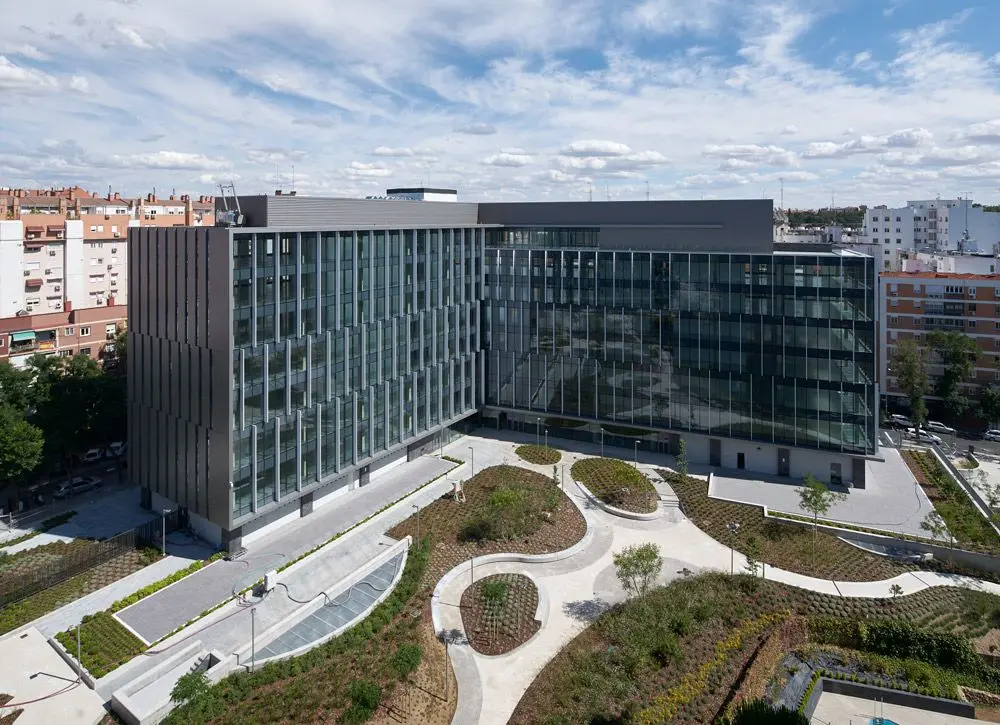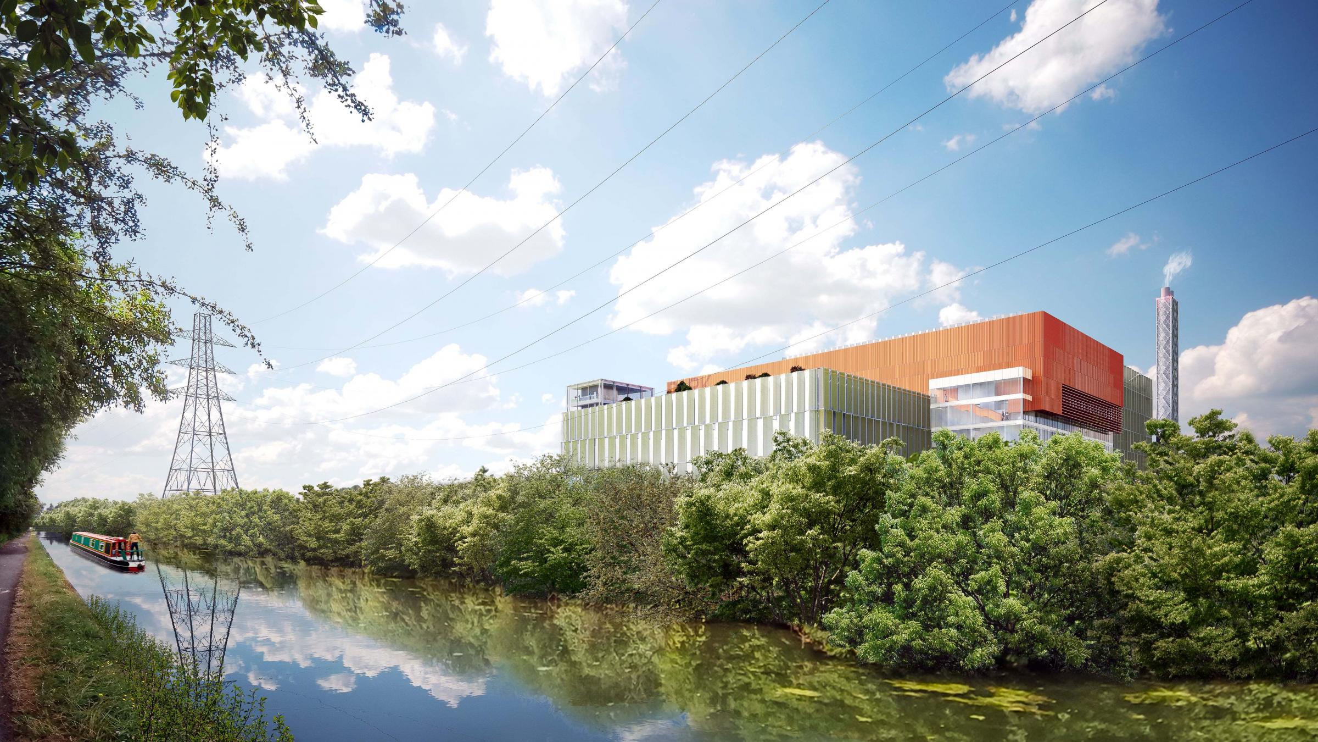Zara.com

Context
A prism shaped area with an open space and a compartmented area for communication centres, bathrooms and facilities, along with a connecting walkway with the existing building of the Central Headquarters.
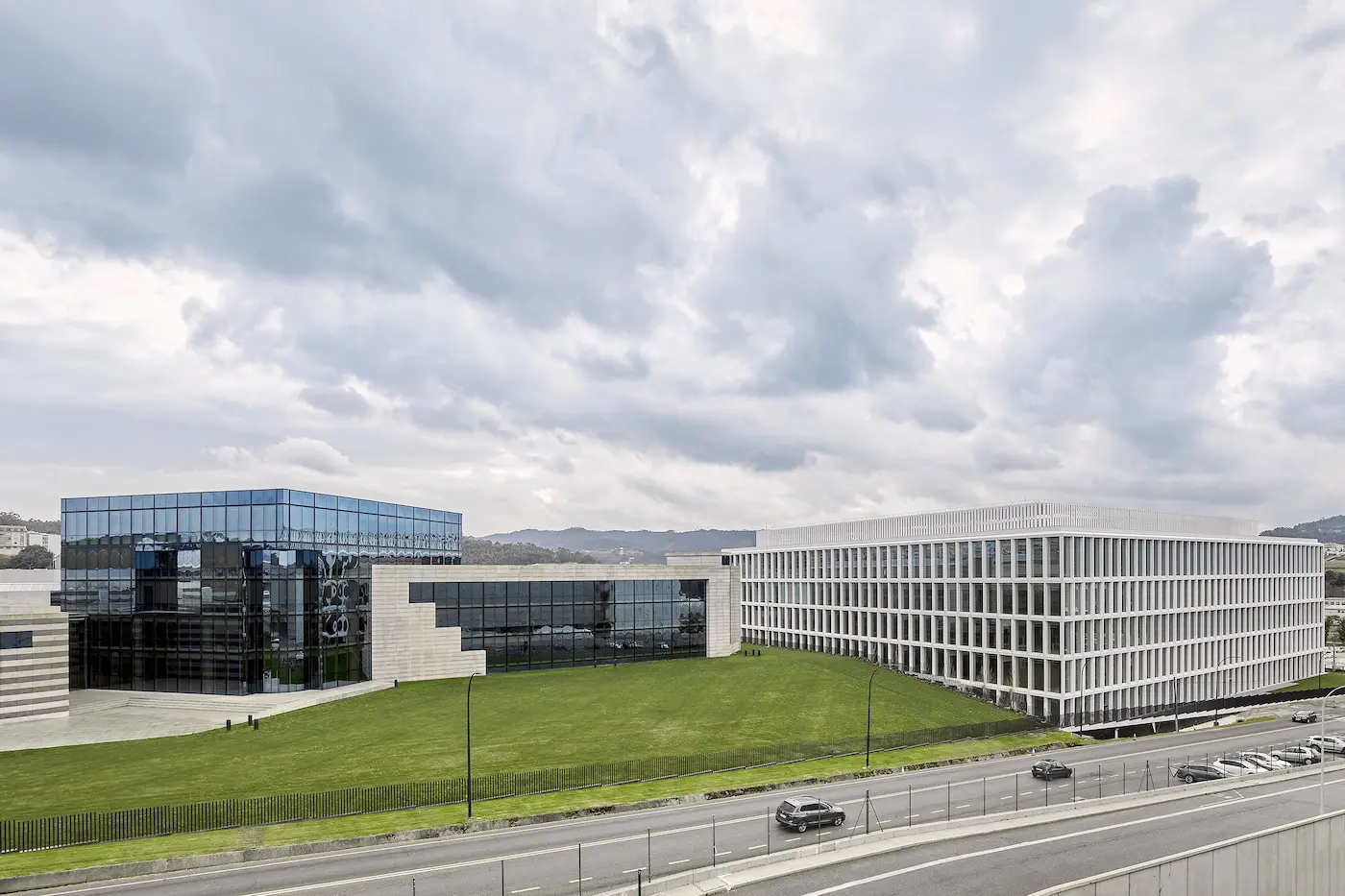
Scope
11,000 m² of façade distributed over five floors with a total height of 28 m. The main volume of the building is made up of a façade of 760 modules of large stick-type curtain walls, with heights of 5.4 and 6.4 metres and high energy efficiency glazing.
The façade is covered with an outer skin of white aluminium composite panel, which converts the exterior image of the building into a lattice.
As a counterpoint, the walkway is a linear volume in glass and black composite that acts as an element that links the buildings.
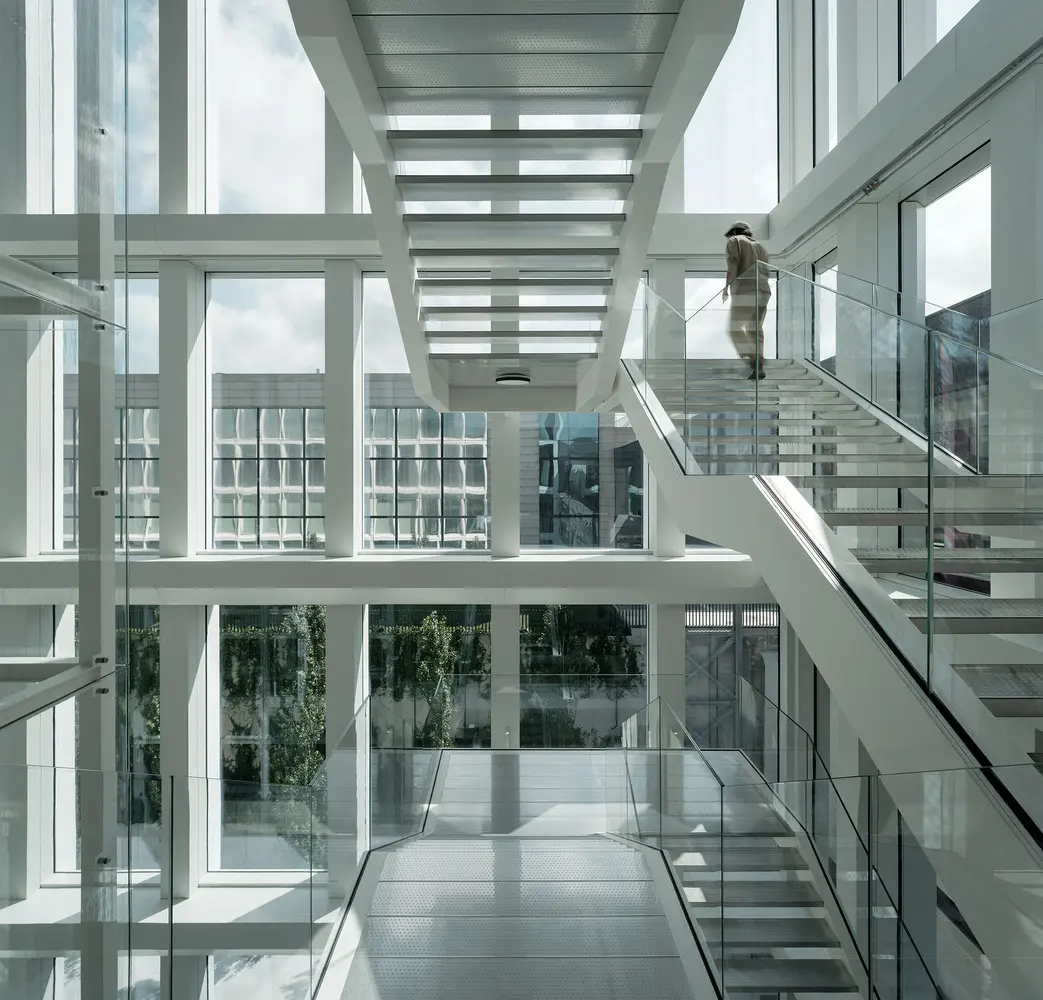
Challenge
The large dimensions of the modules, combined with the complex geometry and distribution of the exterior lattice, created the need to careful installation work, both in placing the glazing (which were over 6 metres in height and weighed over 1,100 kg) and in the perfect union of the all the joints.
