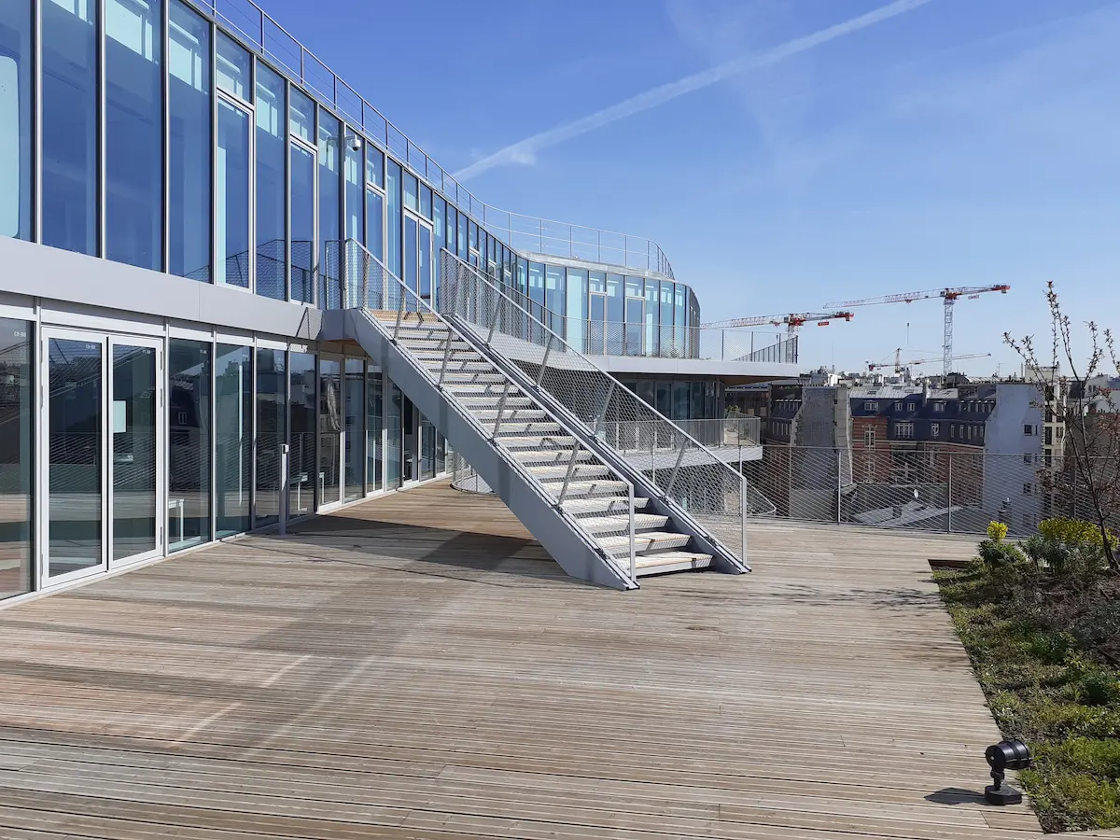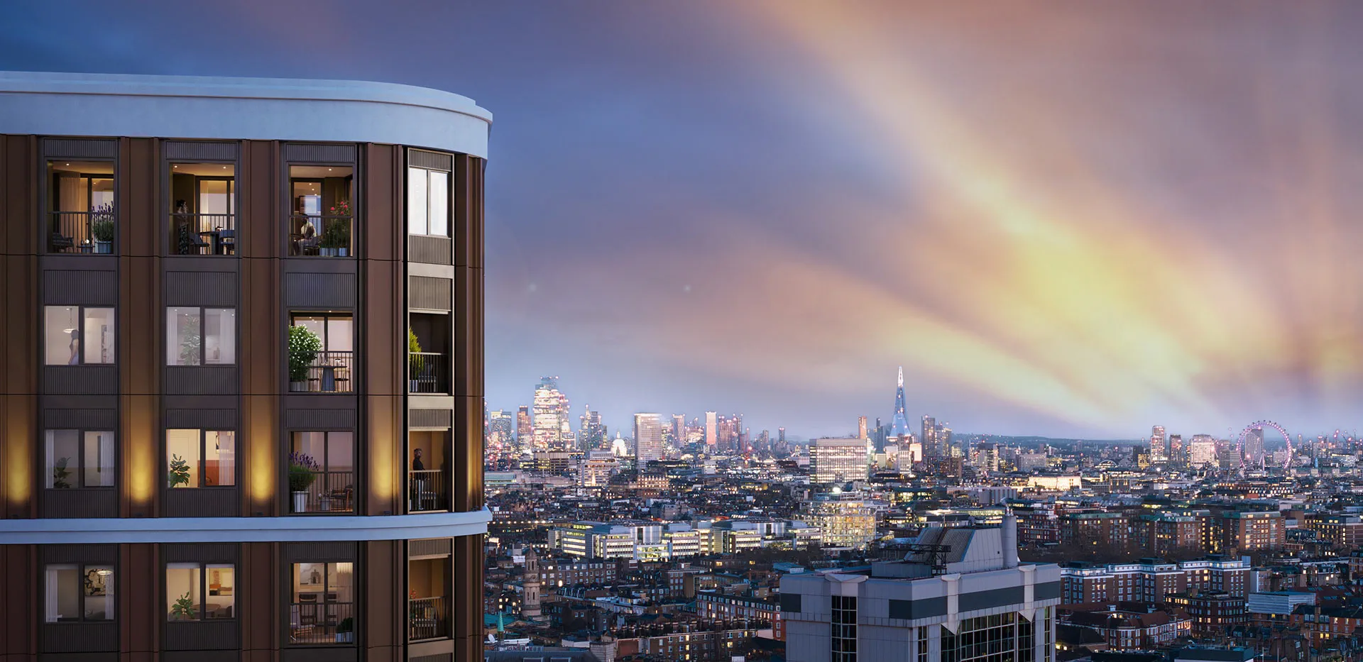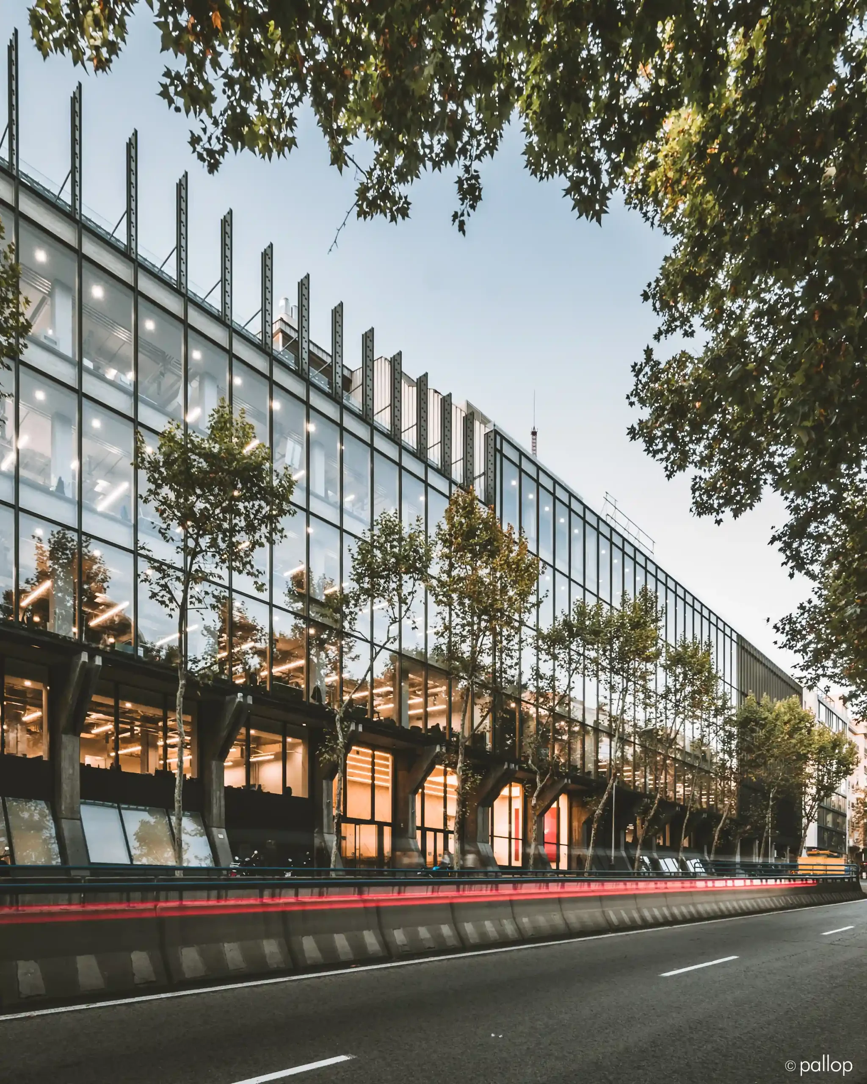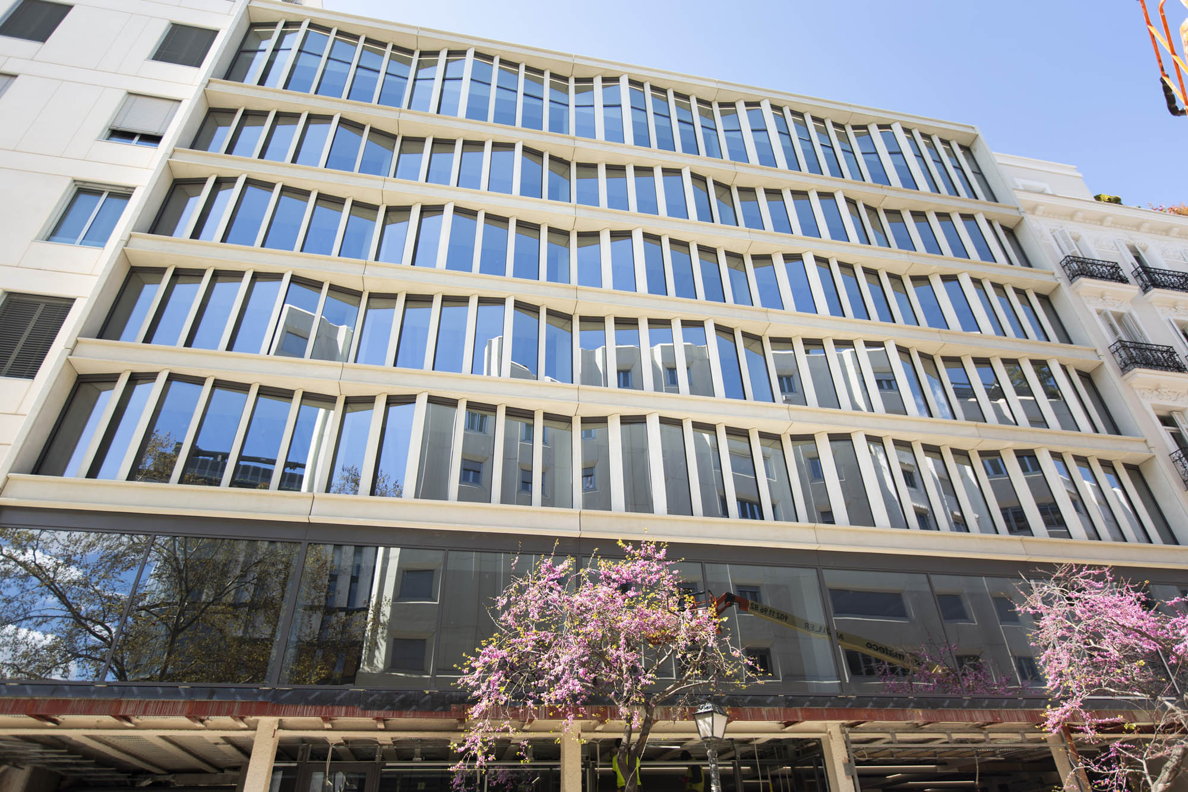Amiral Bruix


Context
Amiral Bruix is an emblem of postwar rationalist architecture that the PCA-STREAM studio reinterpreted with a modern design language, while respecting the essential spirit of the original and treating all the façades with special care. The envelope, completed by the Aluman Group, stands out in the privileged natural setting in which the building is located.
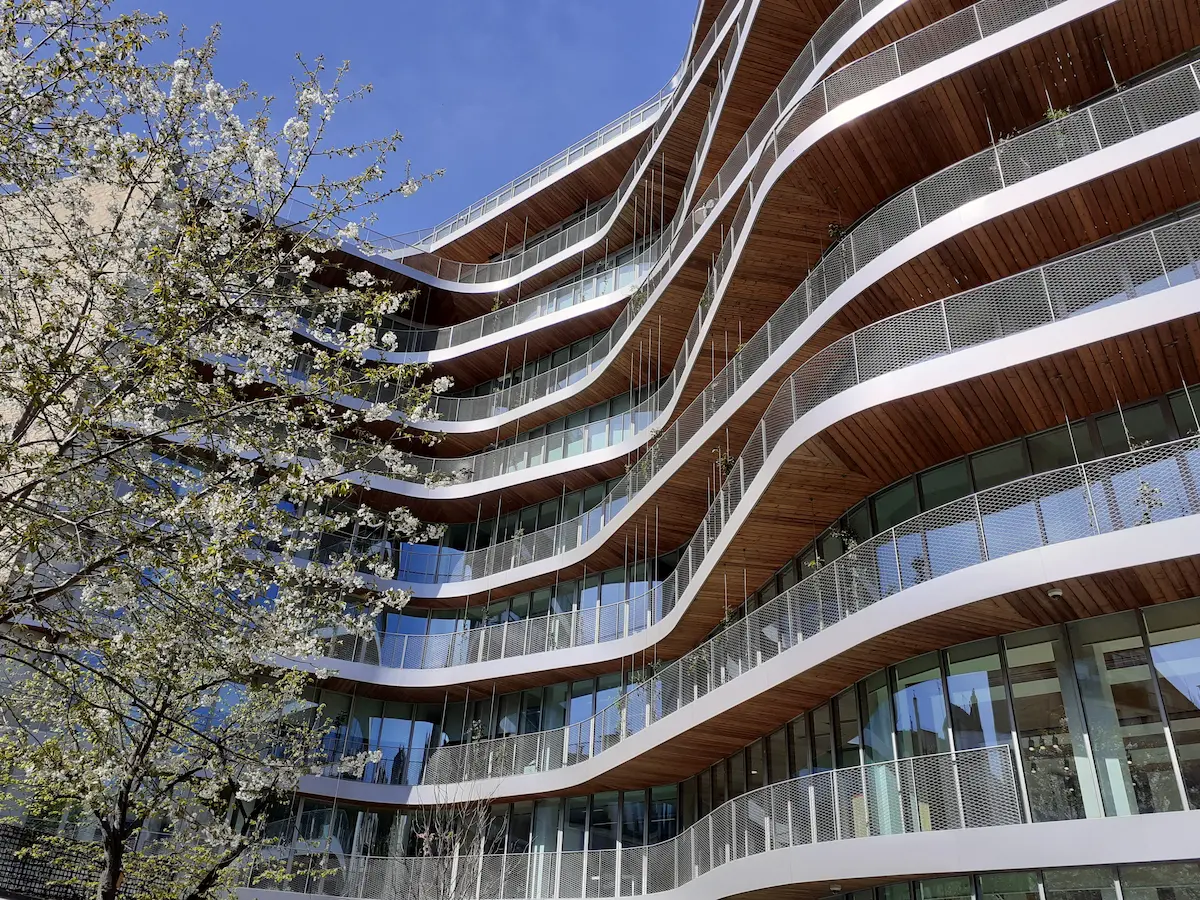
Scope
Complete renovation of an existing building with a wide range of façade types that need to be integrated into the same complex.
The main façade, oriented towards the street, was designed as a central body of aluminium windows with glued structural glazing, surrounded by Portuguese white marble cladding fixed with clips.
The final two levels are completed with a two-level gallery of steel porticoes with glass enclosure, which protect the steel curtain wall that acts as an interior skin. The ground floor is protected with a steel curtain wall with structural glazing. The rear façade acts as a contrast with an aluminium curtain wall between floors, with curved parts and aluminium balcony windows that give out onto walkways that follow the sinuous lines of the façade.
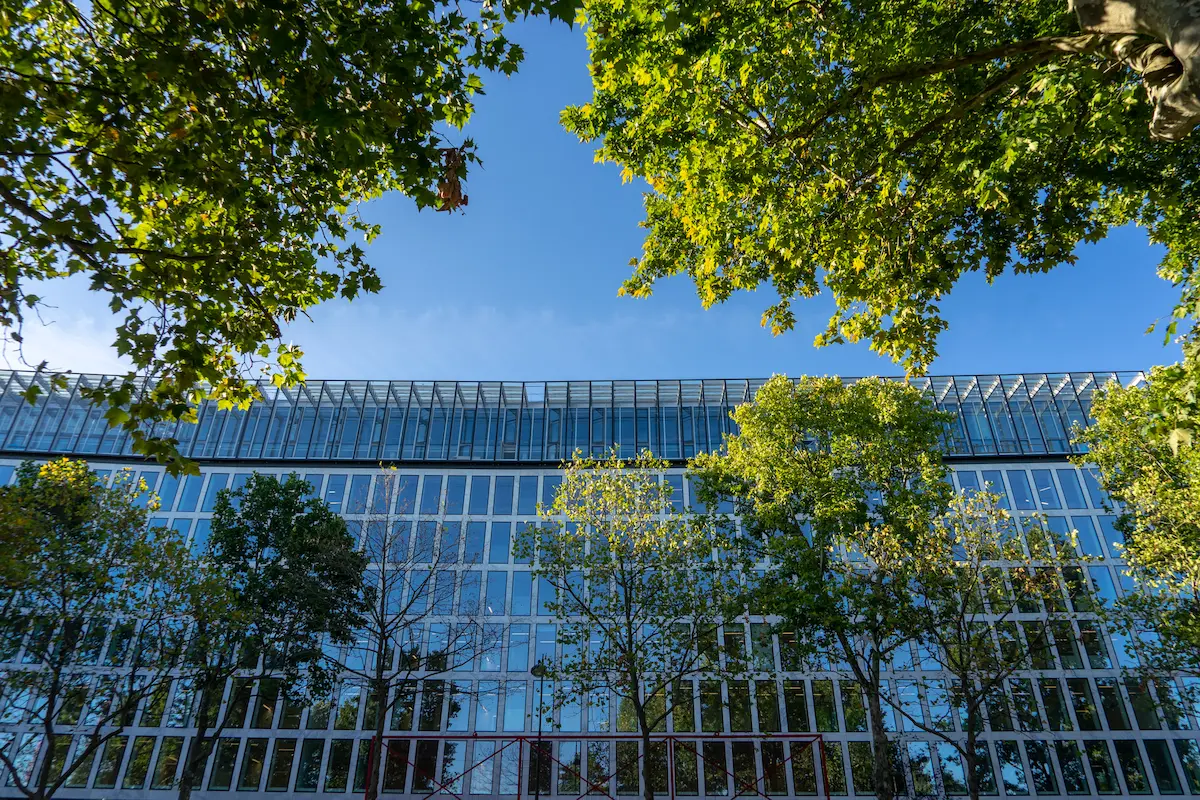
Challenge
System designed ad hoc and adapted to the building’s distribution. A job that required rigorous calculations and engineering to facilitate installation and achieve a perfect balance with the different types of gaps in existing windows.
Assembly tests were carried out to select and locate each piece of marble that formed the main façade.
