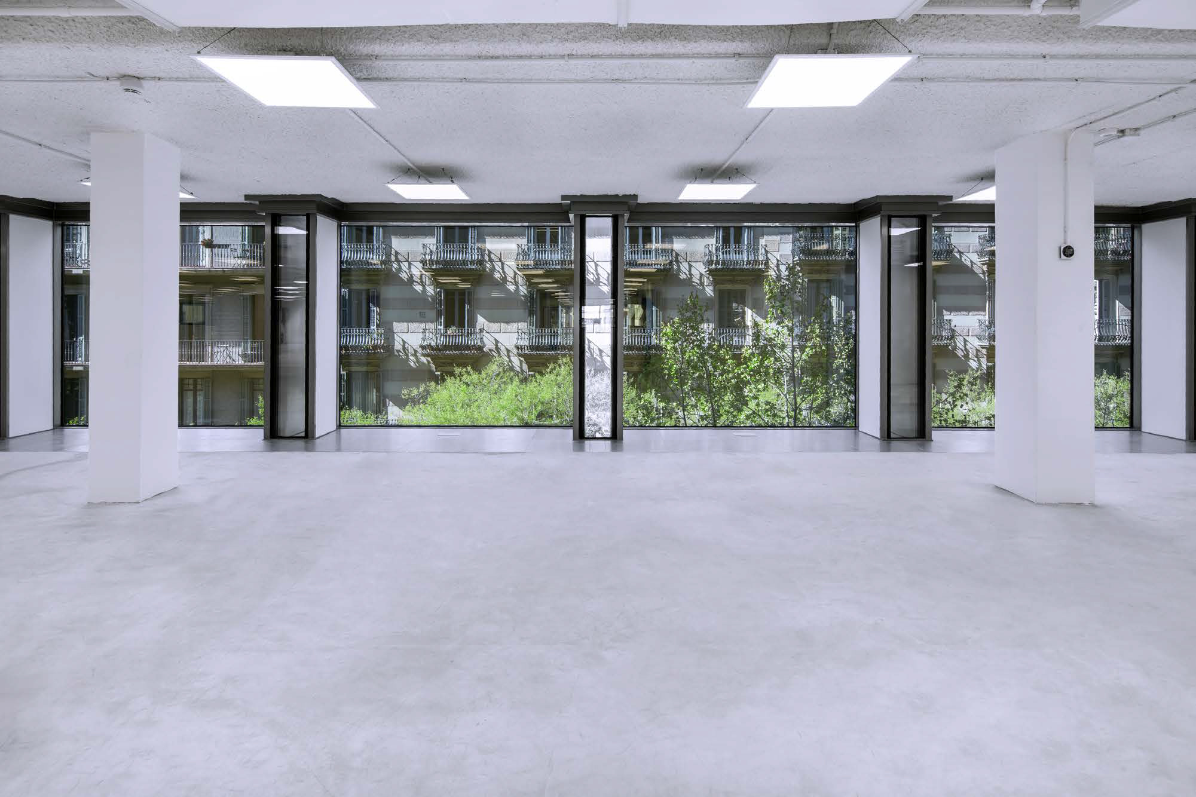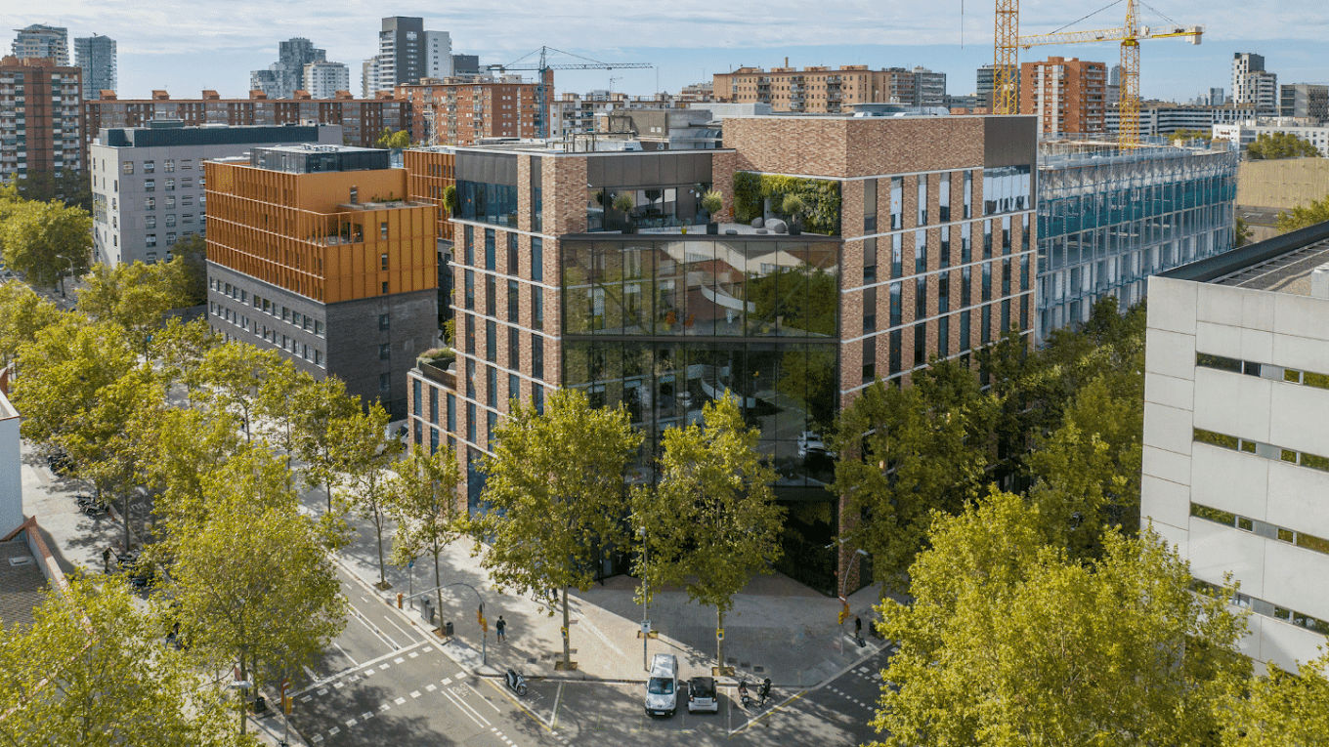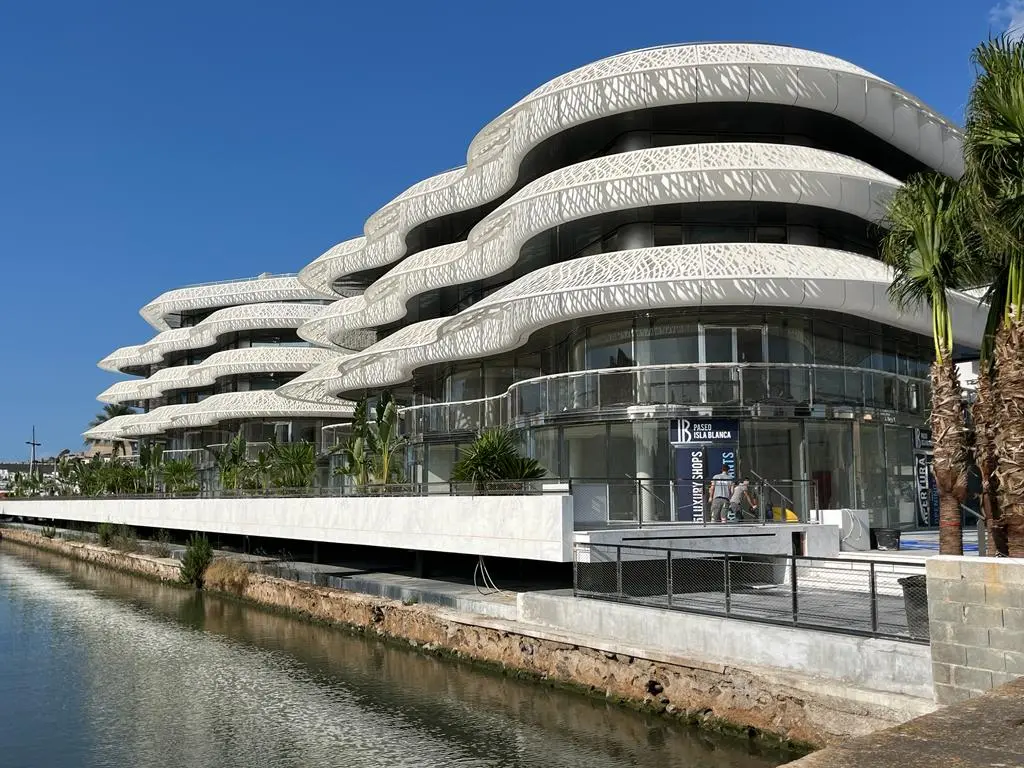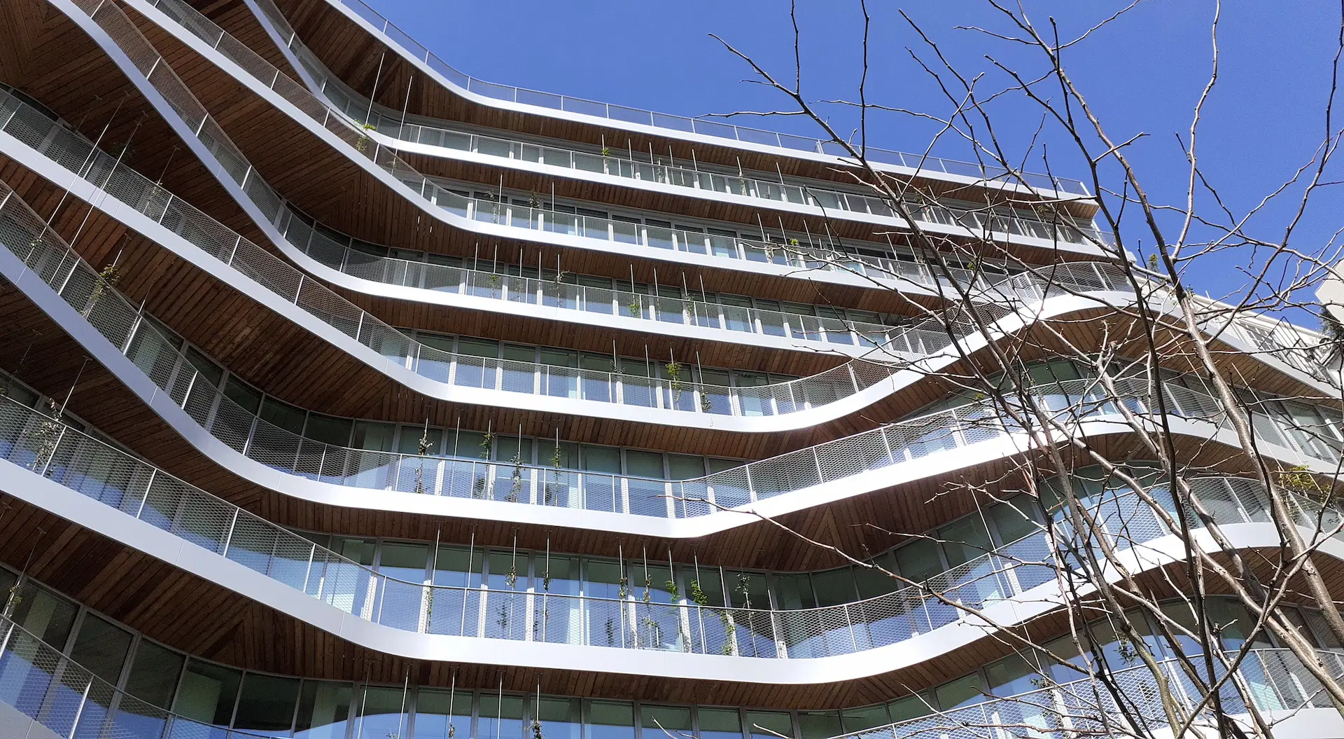Aribau 192
Context
The renovation of the Aribau 192 building envelope is based on three key pillars: comfort, flexibility, and versatility. The design seeks to optimise natural light to create bright, pleasant, and functional interior spaces. The project has been conceived with a contemporary approach, using high-quality materials that reinforce the building’s modern aesthetic and enhance the user experience.
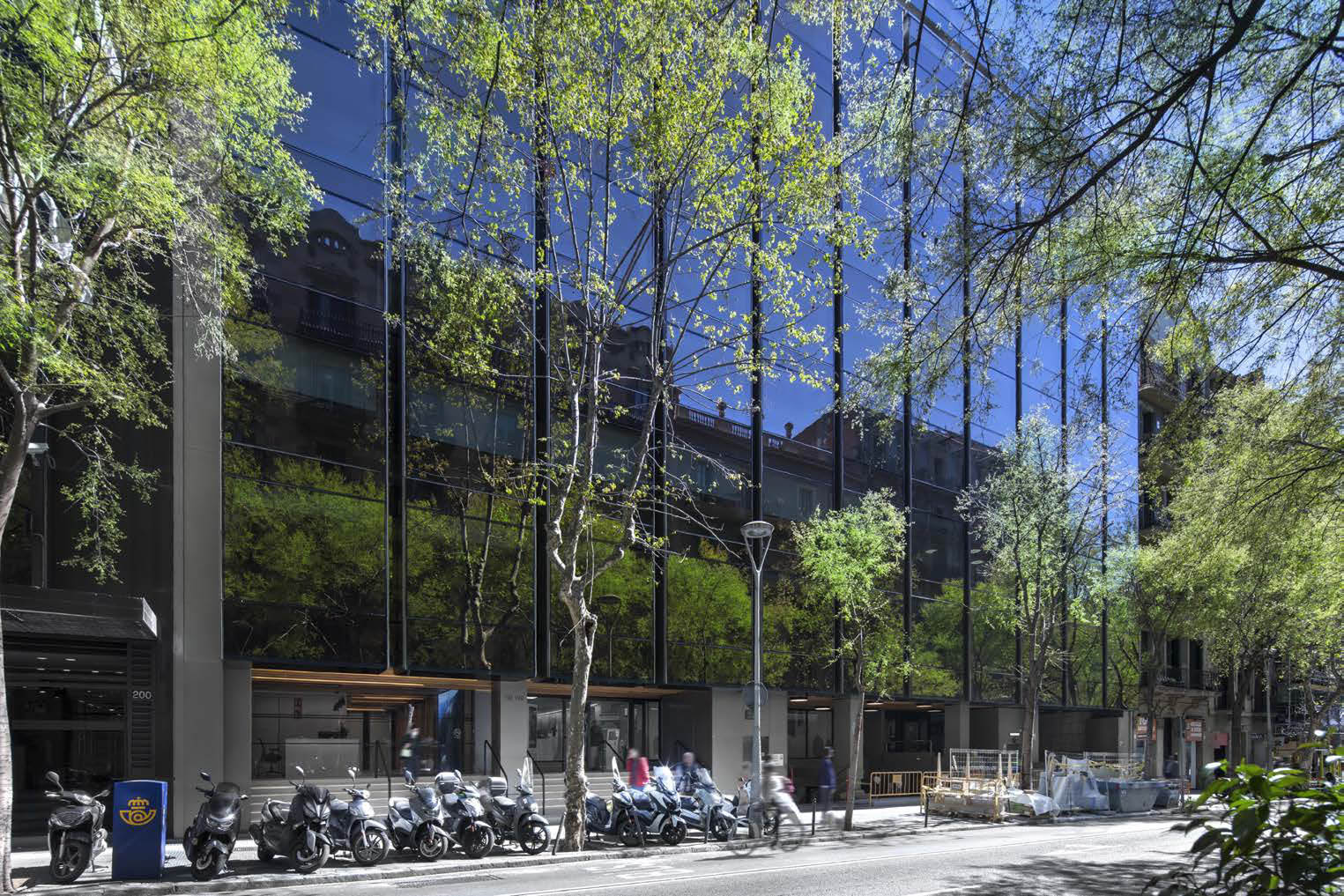
Scope
The project involved completely renovating the exterior finishes, prioritising comfort, aesthetics and functionality. One of the most distinctive elements is the installation of a stick curtain wall with a fretwork design, which gives the façade a unique visual identity. In addition, railings were added to the under-roof area, structural pillars were clad, and materials such as composite panels were used to ensure durability, low maintenance, and a contemporary look. This project not only improves the building’s energy efficiency and natural lighting but also reinforces its integration into the urban fabric, offering a modern, versatile, and welcoming space.
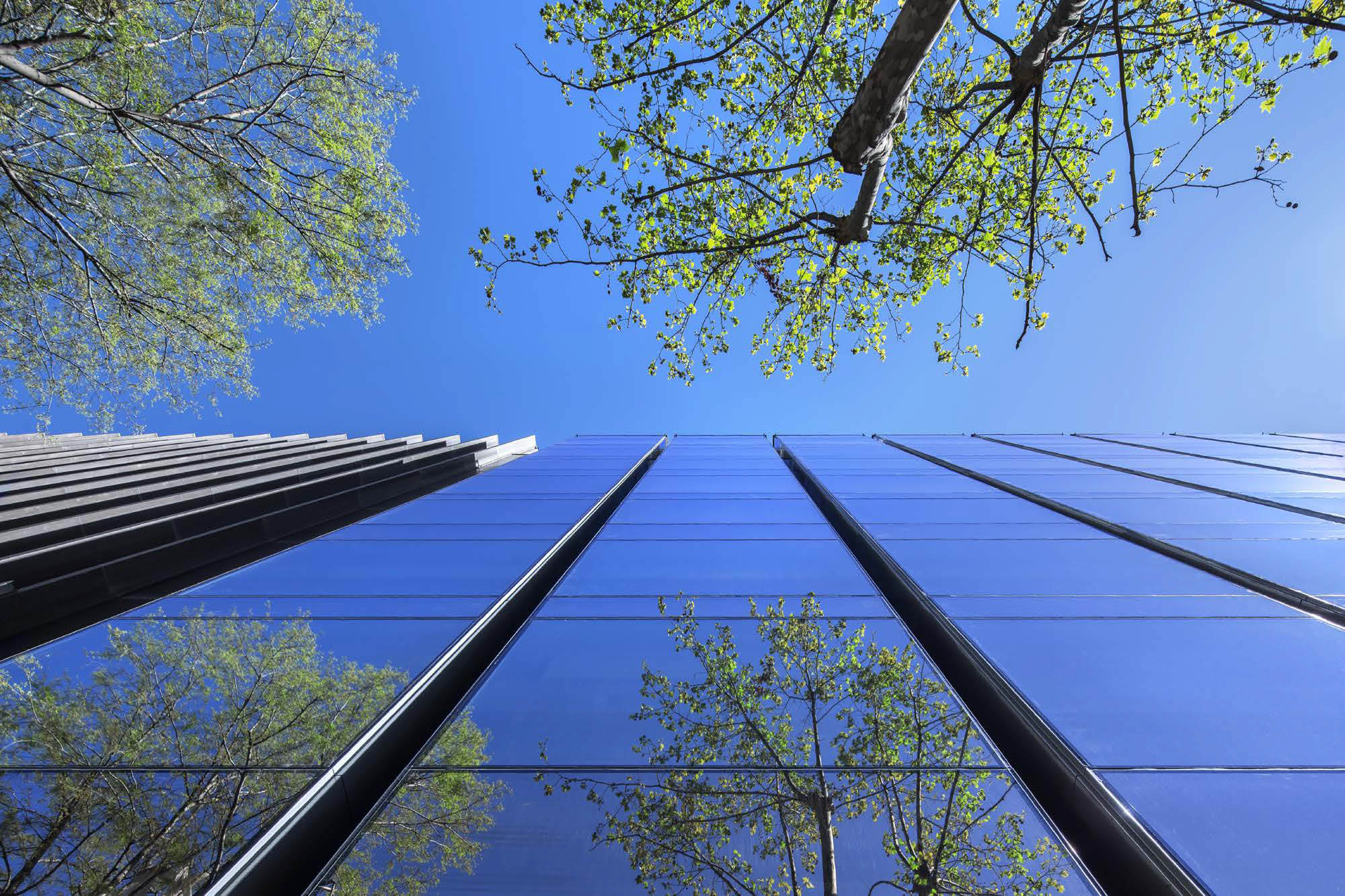
Challenge
The execution of the project presented significant challenges due to its location in the heart of Barcelona. Space limitations for material storage, combined with access and transport restrictions typical of an urban environment, required very precise logistical planning. In addition, strict safety measures were implemented both around the perimeter of the site and in areas where work was carried out at height, ensuring the protection of pedestrians and workers throughout the entire project.
