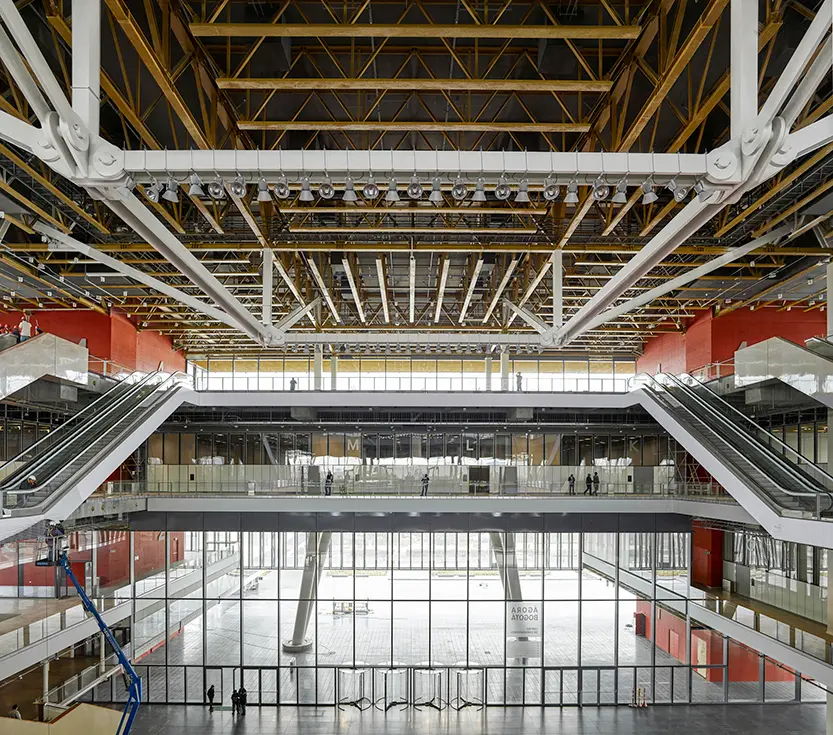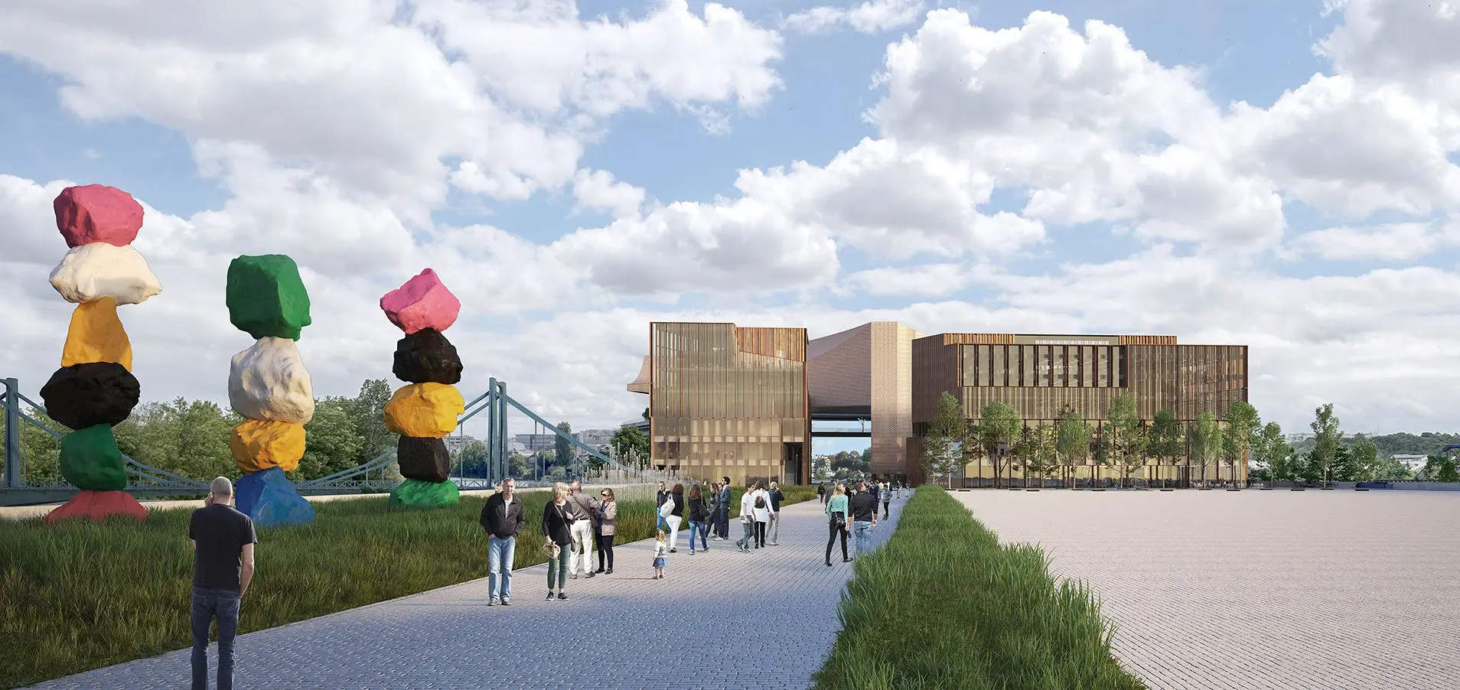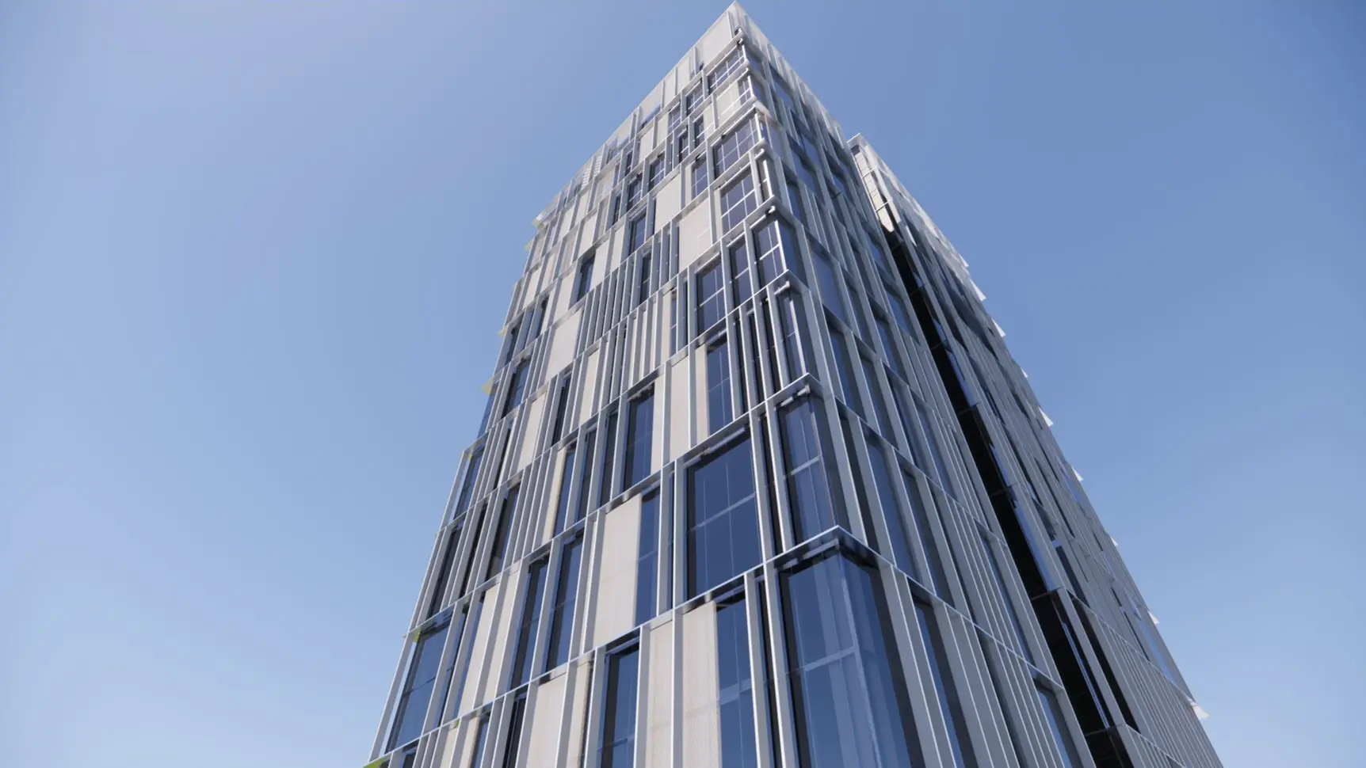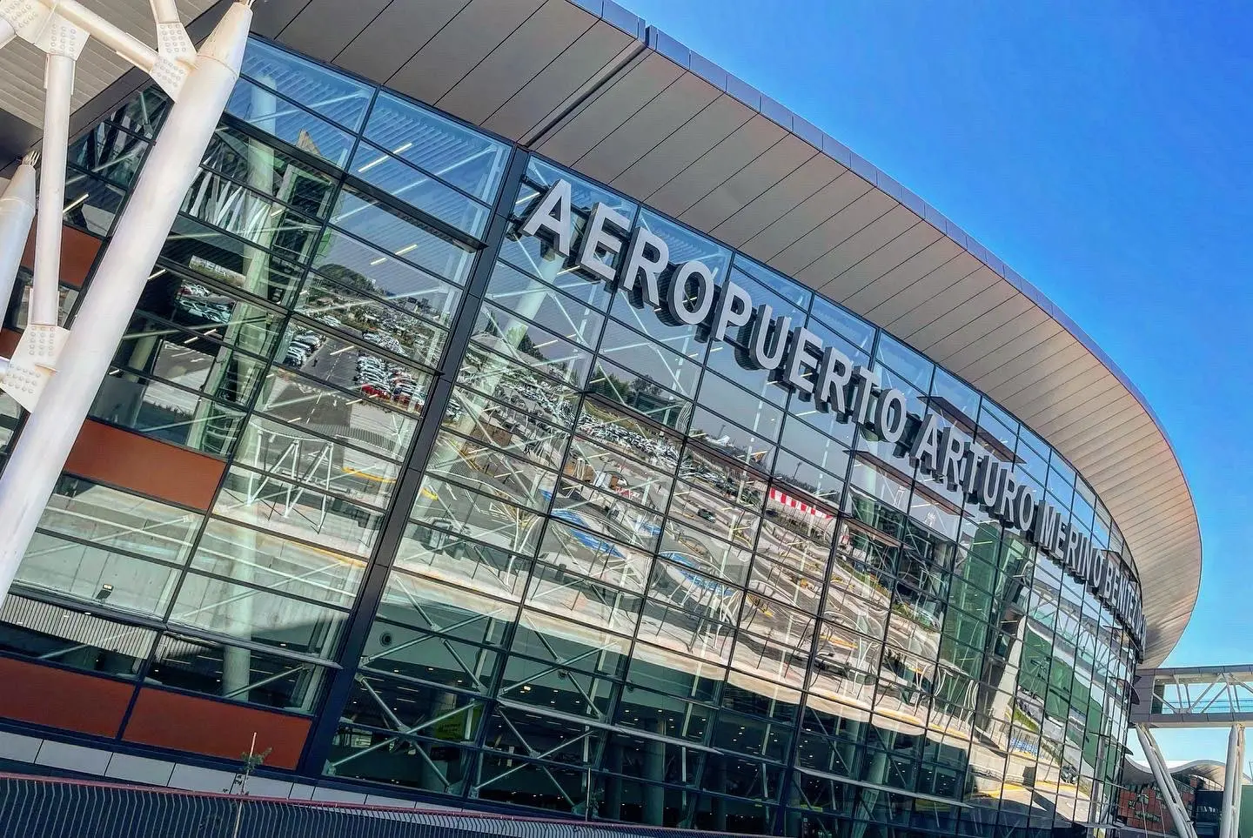Ágora Convention Centre

Context
Located in the urban heart of Bogotá, the Ágora Conventions Centre was designed to be a point of civic, technological, cultural and environmental attraction for citizens. The architectural proposal is made up of a stacked vertical structure that covers more than 70,000 m², making it the largest conventions centre in Latin America.
The vertical design favours the natural illumination of the building and permits a natural ventilation system through framing and a large central atrium-plaza, underlining the environmental commitment of the centre. The façade constitutes the central elements of the design, and incorporates automatic gills that regulation air movement in the spaces, along with advanced technologies used in glass and glass treatment.
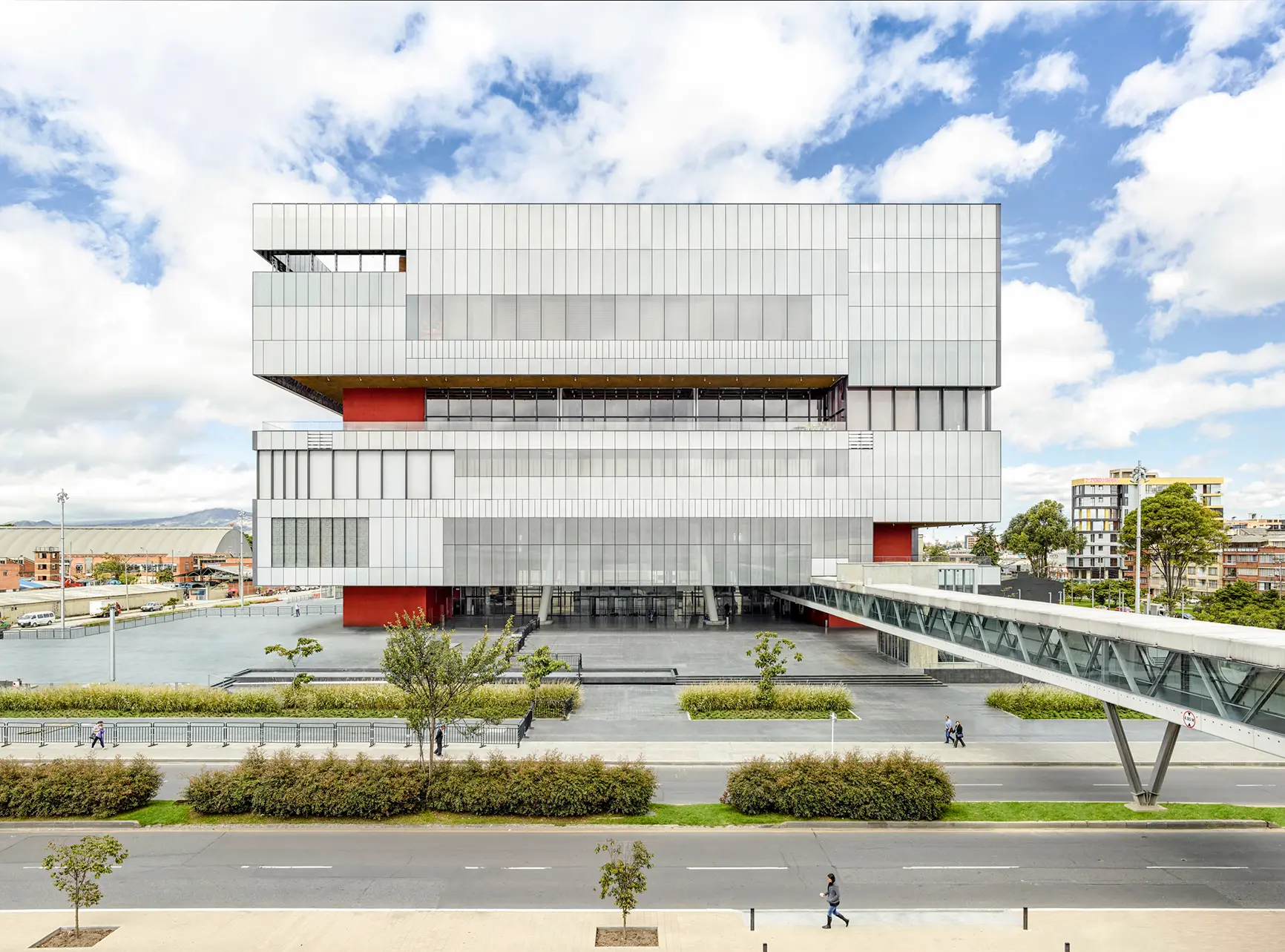
Scope
The unique characteristics of the building imposed the need to develop a made to measure modular system for the façade. The system enabled the connections between modules, which also have played a part in seismic activity, to be used on site to raise and assemble the pieces using equipment. A total of 2,100 modules were installed with maximum dimensions of 2.7 x 7.5 metres, each one with a weight in glass of up to 800 kilos.
The structure is based on large frames that include the substructure, the glass panels of different sizes and the electronically regulated gills that capture air outside, functioning as a sensitive skin that dynamically responds to environmental conditions.
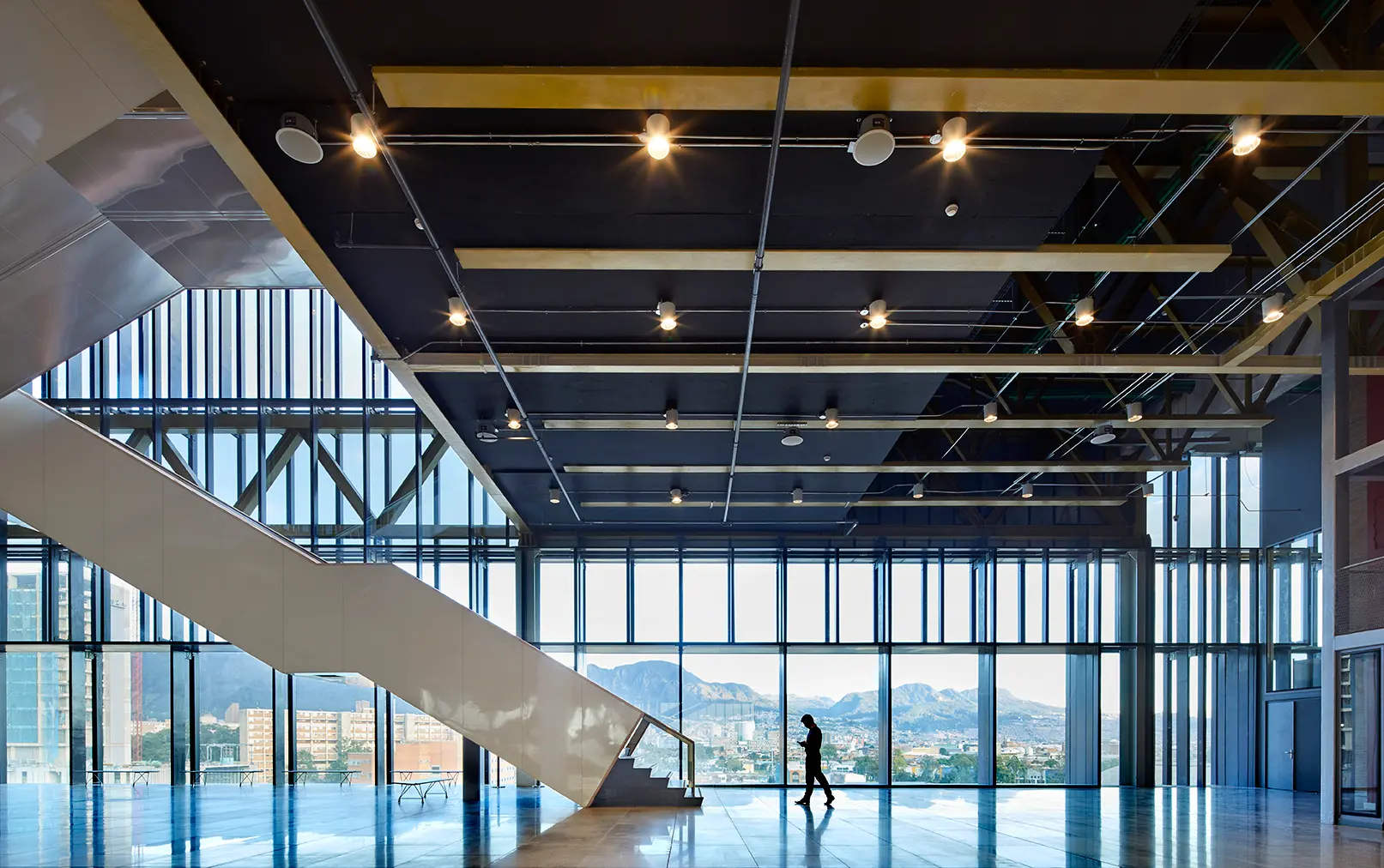
Challenge
Active façade with glass both inside and out. Openings and integrated solar control slats. Large modules of up to 2.7 x 7.5 metres, with a unit weight per glass panel of up to 2,000 kg.
