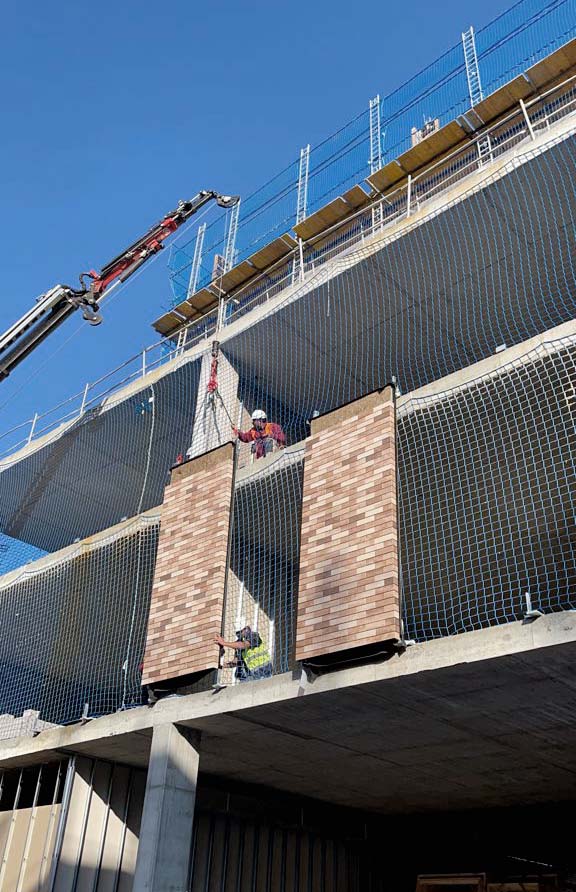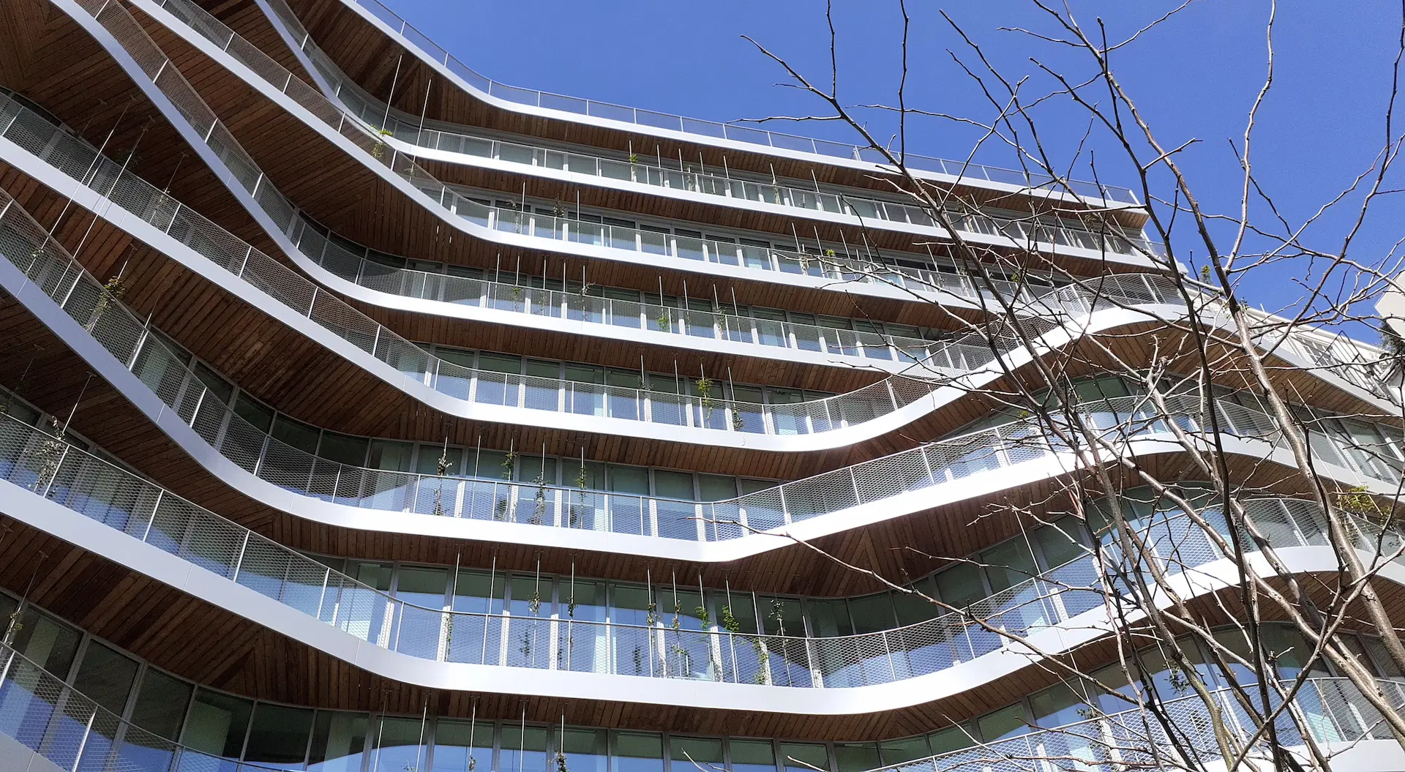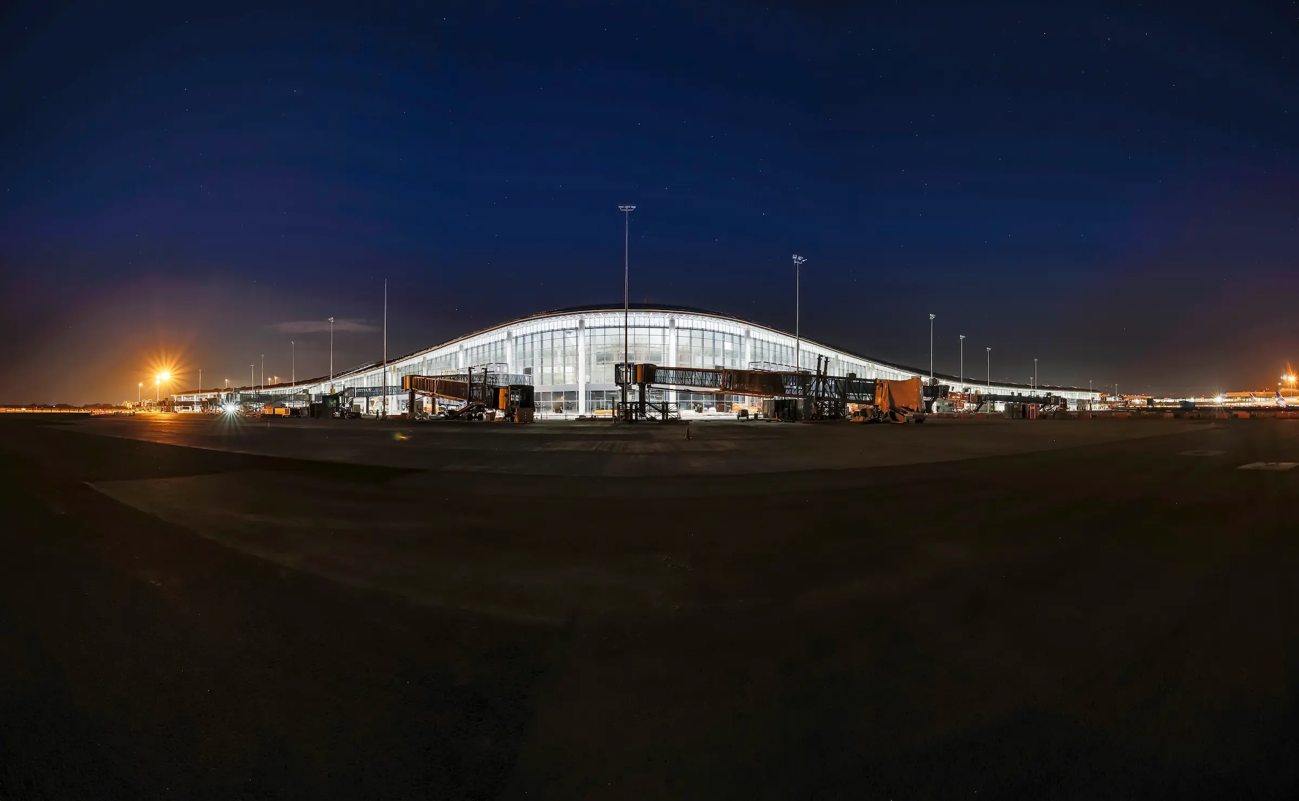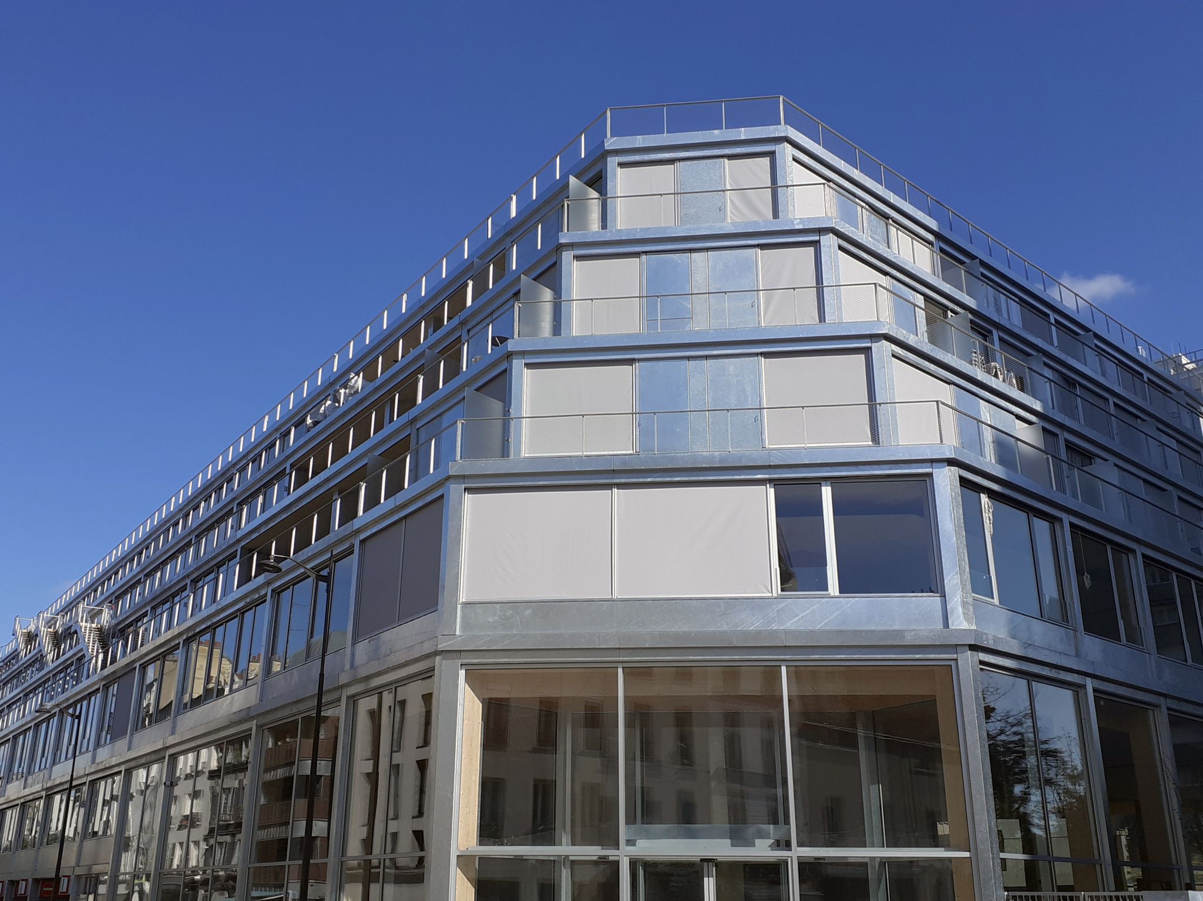TBS Business School


Context
The architectural concept behind the TBS project in Barcelona focuses on creating a building that reflects the dynamism and innovation of the 22@ district. The aim was to achieve harmonious integration with the urban environment, respecting the characteristic morphology of the Eixample district and promoting sustainability and user comfort. The ceramic façade with large openings and the staggered design of the building allow for a fluid connection between interior and exterior spaces, promoting a connection with nature and energy efficiency.
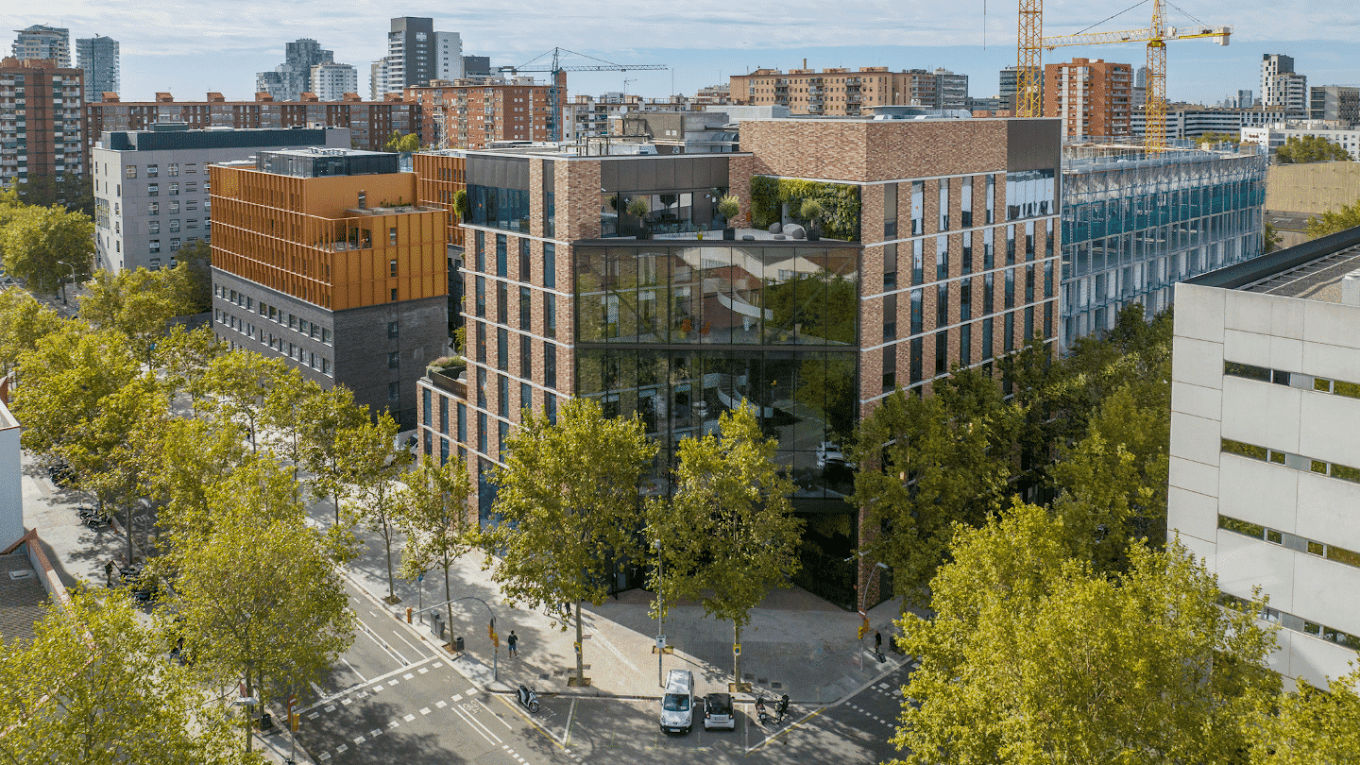
Scope
The scope of the project included the design and execution of the building envelope, which had to meet high standards of sustainability and energy efficiency. This involved the creation of two different façade solutions: a modular one with ceramic pieces and glazed panels for the more private areas, and another with large openings for the public and unique areas.
In addition, elements such as cantilevers with planters and green walls were integrated to promote greater integration with nature and improve user comfort.
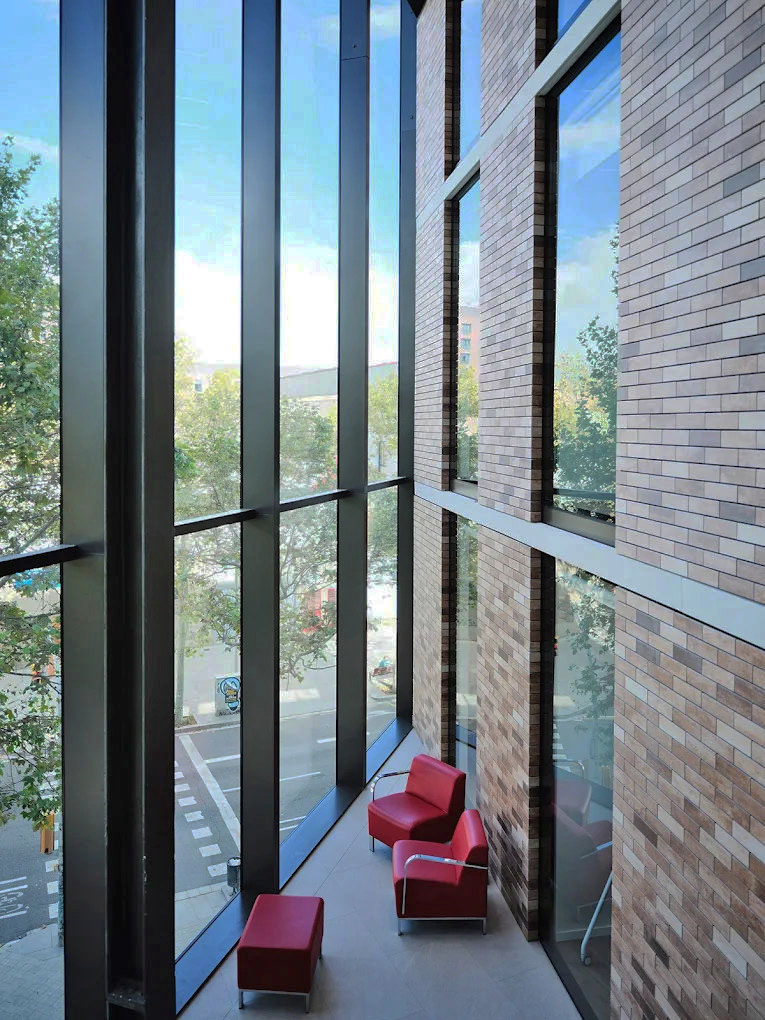
Challenge
The main challenge was to develop a façade that not only met the aesthetic and functional requirements of the project, but also reflected the interior activity of the building and adapted to different solar orientations.
The need to balance transparency and privacy, together with the implementation of passive measures for energy efficiency, also represented a significant challenge.
