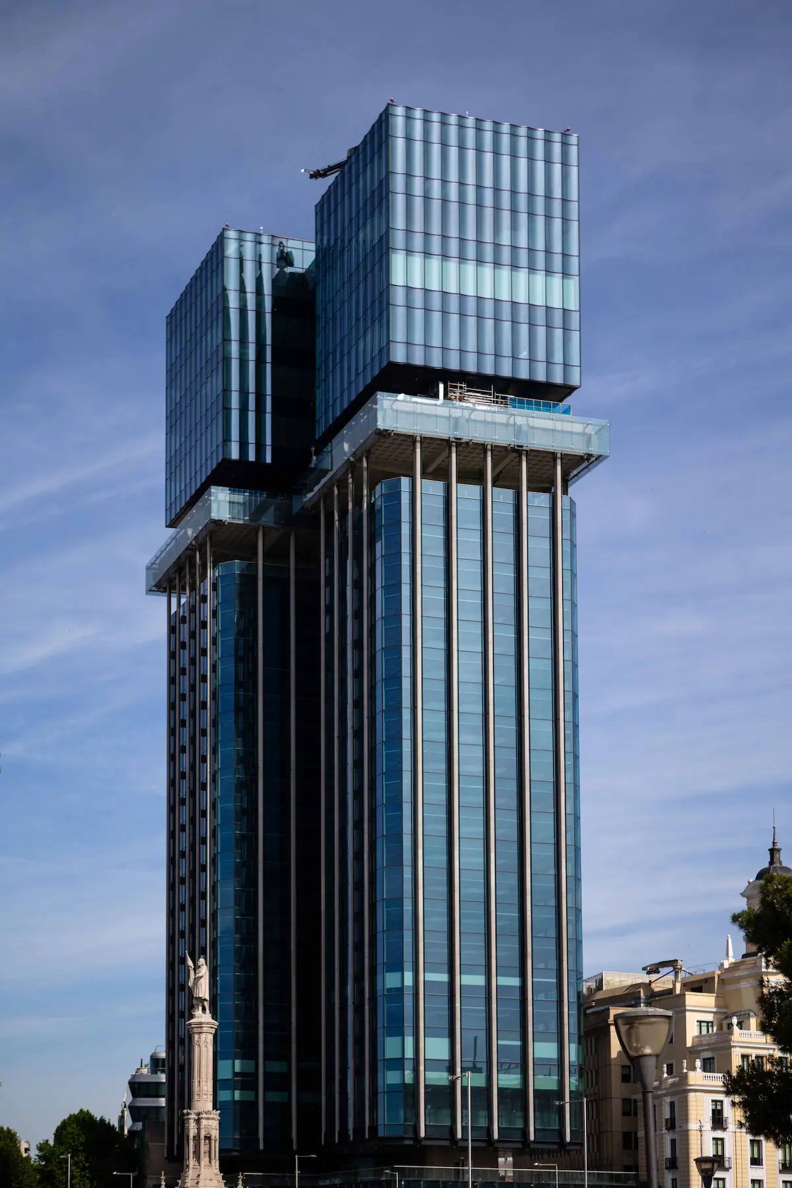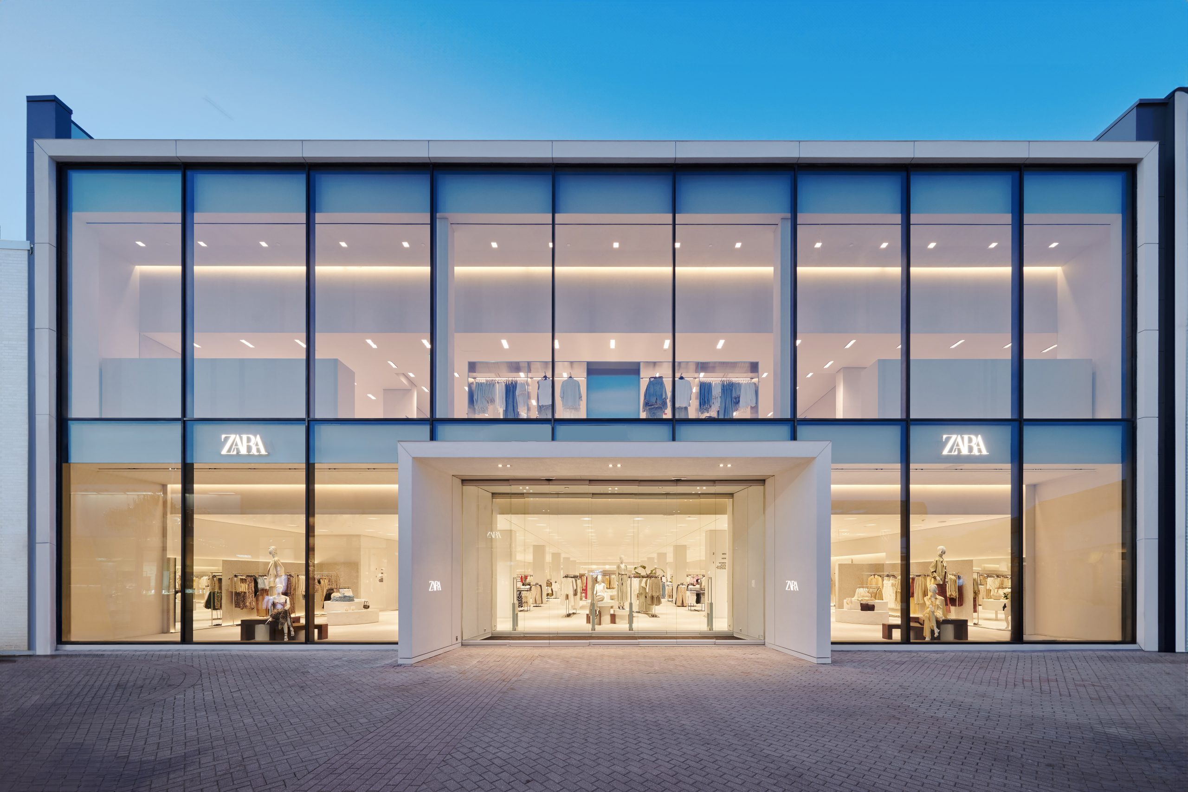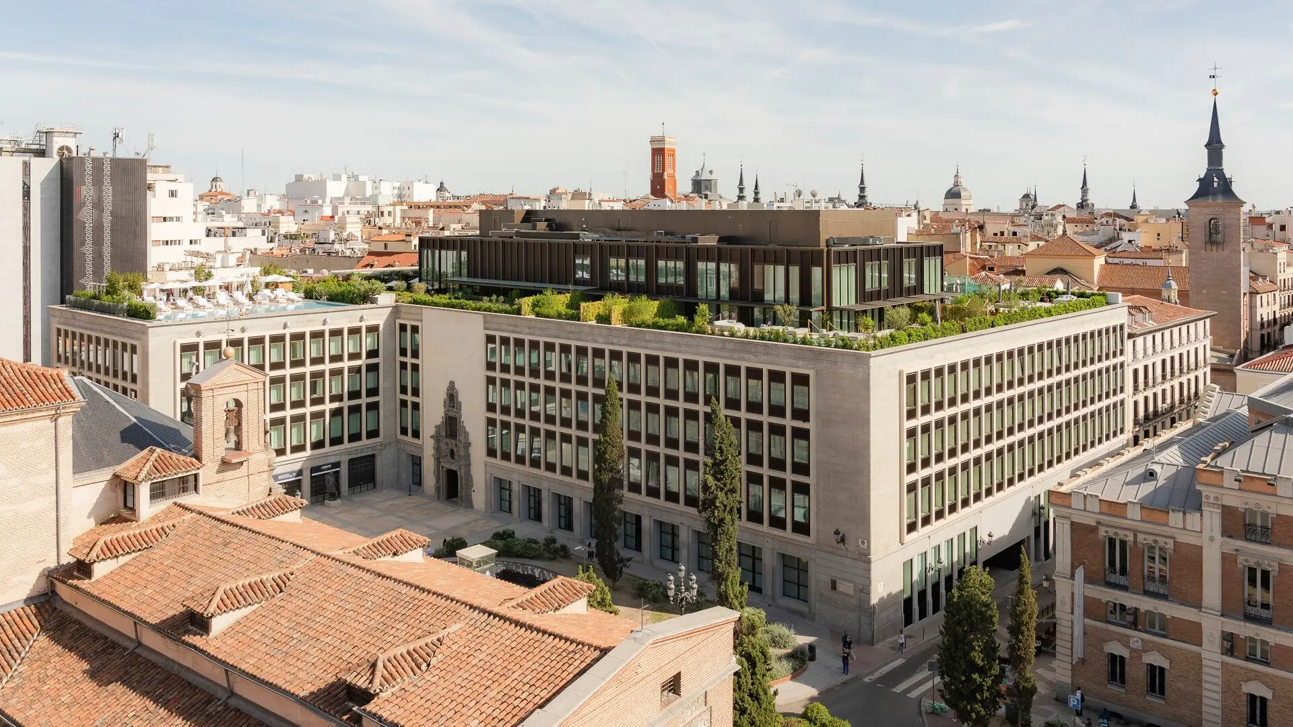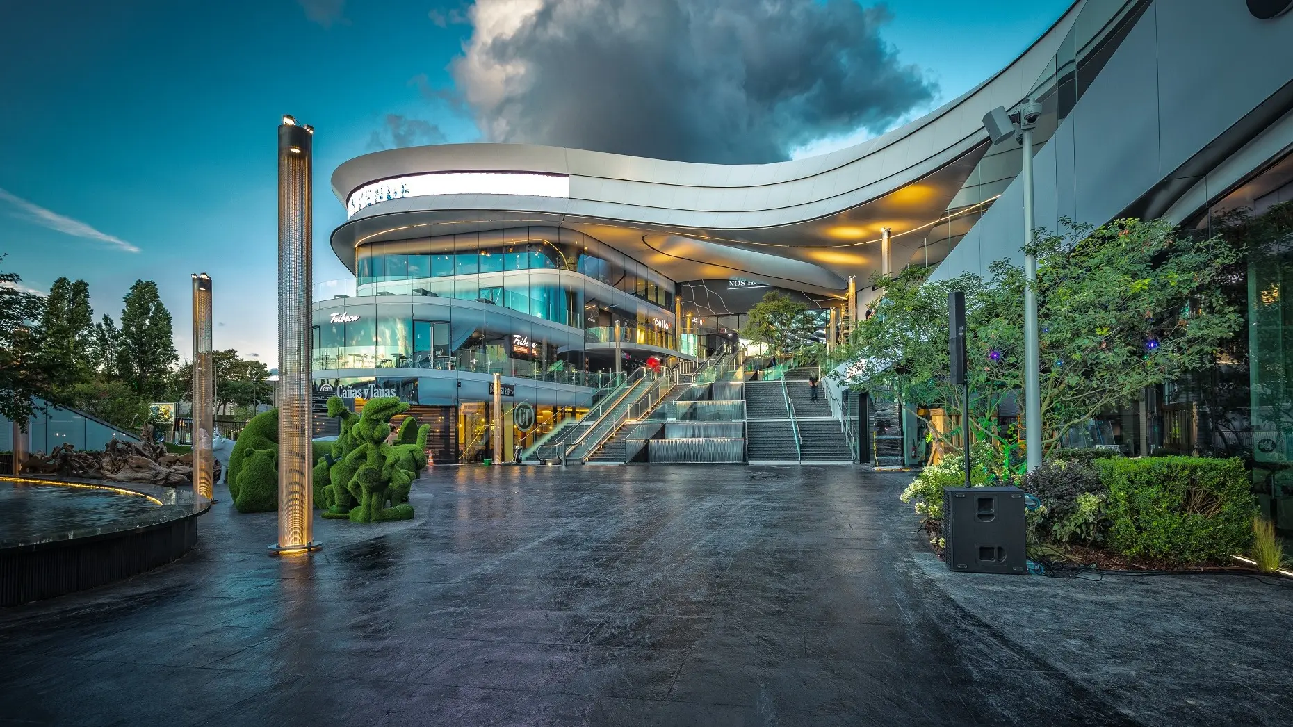Torres Colón


Context
The Torres Colón, which is now the most sustainable and technologically advanced office building in Madrid, has now been made the first high NZEB (Nearly Zero Energy Building) in Spain.
The remodelling, designed by luis vidal + Arquitectos, enhanced the structural solution designed in the 1970s by the engineer Javier Manterola, highlighting the top-down construction and maintaining the hanging structure.
The design and exterior architecture were adapted to the needs of the 21st century, modernising its image without altering the height of 117 metres or the surface area of 20,298 m². The project also did away with the building’s iconic “light socket”, freeing up space for four new floors of office space.
Owned by Mutua Madrileña since 1995, the new Torres Colón has revitalised and modernised an emblematic area of the city. This renovation not only changed the building’s physiognomy, but also strengthened its position as an architectural and technological landmark, improving its integration in the city’s urban landscape.
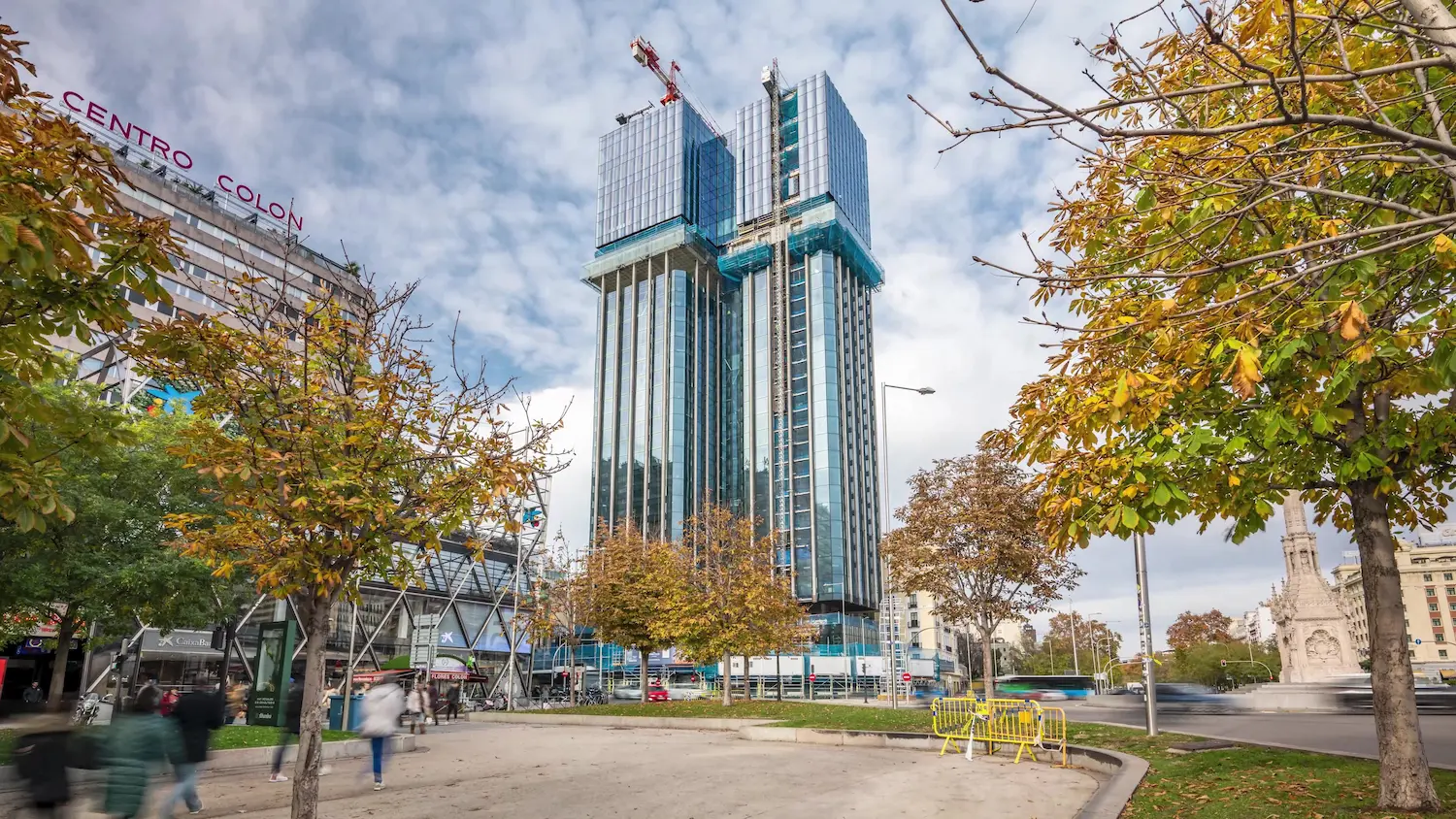
Scope
Aluman carried out the complete renovation of the façades. 19,000 m2 of envelope made up of over ten Aluman systems designed ad hoc by the group’s R&D&i and engineering teams. It integrates large glass modules of up to 3 x 3 metres, combined with other opaque panels that absorb the penetrations of the façade’s bracing systems.
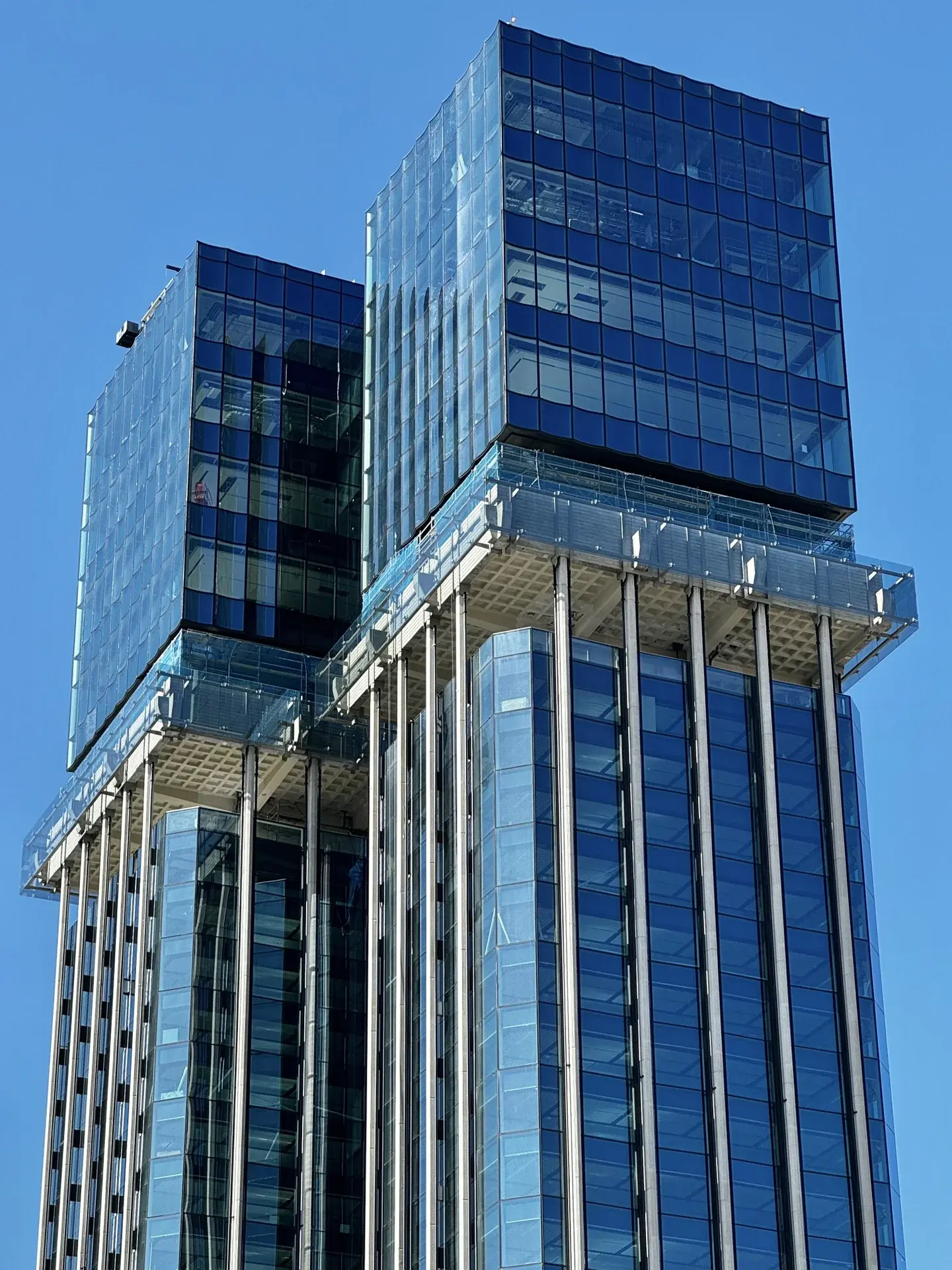
Challenge
The newly built upper body of four floors is made up of concave curved glass panels. The project was a major technical challenge, in which high thermal and acoustic performance had to be combined with the complex geometry and characteristics of the glass.
